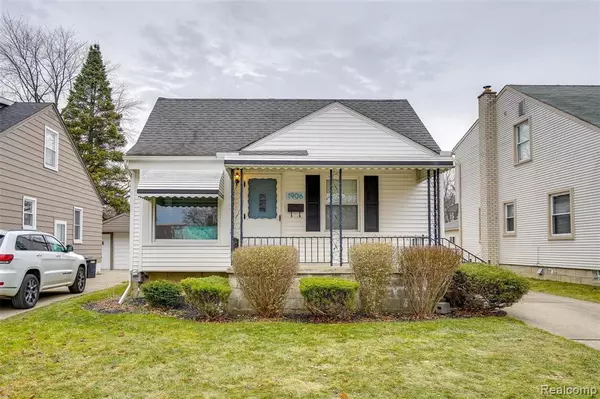$245,000
For more information regarding the value of a property, please contact us for a free consultation.
1906 WESTGATE Avenue Royal Oak, MI 48073
3 Beds
2 Baths
907 SqFt
Key Details
Property Type Single Family Home
Sub Type Single Family Residence
Listing Status Sold
Purchase Type For Sale
Square Footage 907 sqft
Price per Sqft $270
Municipality Royal Oak City
Subdivision Royal Oak City
MLS Listing ID 2200099397
Sold Date 01/25/21
Bedrooms 3
Full Baths 2
Year Built 1950
Annual Tax Amount $3,486
Lot Size 4,791 Sqft
Acres 0.11
Lot Dimensions 40.00X120.00
Property Sub-Type Single Family Residence
Source Realcomp
Property Description
***Contingent offer in place. Sellers may accept non contingent offer***Fully remodeled and tastefully renovated ranch on very quiet street in Royal Oak! Home flows beautifully with semi-open concept from kitchen to dining, and leading to living room. This home has been remodeled top to bottom starting with brand new hardwood flooring throughout home. Upgraded kitchen includes sleek colored cabinets and hardware, butcher block countertops, subway tiled backsplash, brand new stainless steel appliances to name a few. Upgraded lighting/fixtures accents the upgrades perfectly. Trendy 'shiplap' stairwell leads to finished basement, which has been fully renovated with new flooring, freshly painted from top to bottom, and upgraded FULL bath. Big ticket items like roof, furnace, HWH, newer! Home is a part of 5 low traffic, private, and connecting streets backing up to Red Run Golf Club. This one will NOT last long!
Location
State MI
County Oakland
Area Oakland County - 70
Direction NORTH OFF 12 MILE ON TO WESTGATE. ONE-HALF BLOCK DOWN
Rooms
Basement Partial
Interior
Interior Features Basement Partially Finished, Humidifier
Heating Forced Air
Cooling Central Air
Appliance Washer, Refrigerator, Oven, Microwave, Dryer
Exterior
Exterior Feature Porch(es)
Parking Features Detached
Garage Spaces 1.0
View Y/N No
Roof Type Asphalt
Garage Yes
Building
Story 1
Sewer Public
Water Public
Structure Type Vinyl Siding
Schools
School District City Of Royal Oak
Others
Tax ID 2510376009
Acceptable Financing Cash, Conventional, FHA, VA Loan
Listing Terms Cash, Conventional, FHA, VA Loan
Read Less
Want to know what your home might be worth? Contact us for a FREE valuation!

Our team is ready to help you sell your home for the highest possible price ASAP







