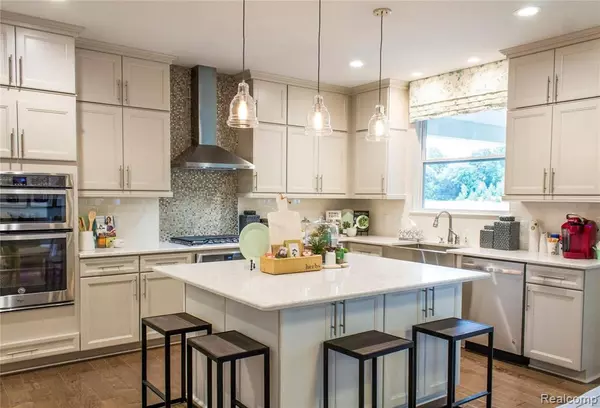$498,650
For more information regarding the value of a property, please contact us for a free consultation.
4173 Montith Drive Ypsilanti, MI 48197
4 Beds
3 Baths
3,192 SqFt
Key Details
Property Type Single Family Home
Sub Type Single Family Residence
Listing Status Sold
Purchase Type For Sale
Square Footage 3,192 sqft
Price per Sqft $156
Municipality Pittsfield Charter Twp
Subdivision Pittsfield Charter Twp
MLS Listing ID 2200091732
Sold Date 02/05/21
Bedrooms 4
Full Baths 2
Half Baths 1
HOA Fees $31/ann
HOA Y/N true
Year Built 2020
Lot Dimensions 70 x 143 x 70 x 143
Property Sub-Type Single Family Residence
Source Realcomp
Property Description
This lovely new "Monterey" is already sold, but we'd love to build you one just like it! Welcoming Craftsman elevation offers extra curb appeal with navy blue siding and rich red brick. The foyer is flanked by arches leading to the formal living and dining rooms. Office with glass door off great room. 11-foot tray ceiling in the great room, plus gas fireplace with stone to the ceiling and stained mantel, and additional arches leading to the nook and kitchen. "Ambassador" kitchen features white cabinets stacked to the ceiling, dual ovens, flat-top cooktop, designer dishwasher and counter-depth fridge, plus a tiled backsplash. Wrap-around butler's pantry! Mosaic tile accents the stainless steel canopy hood. Stainless steel farm sink! Stunning master bath offers an enormous shower with seat plus a free-standing tub and dual sinks. WOW!!
Location
State MI
County Washtenaw
Area Ann Arbor/Washtenaw - A
Direction Carpenter to E on Cloverlane to N on Montith Drive.
Interior
Interior Features Home Warranty, Humidifier
Heating Forced Air
Cooling Central Air
Fireplaces Type Gas Log
Fireplace true
Appliance Refrigerator, Range, Microwave, Disposal
Exterior
Parking Features Attached
Garage Spaces 2.0
View Y/N No
Roof Type Asphalt
Garage Yes
Building
Story 2
Sewer Public
Water Public
Structure Type Brick,Vinyl Siding
Schools
School District Ann Arbor
Others
Tax ID L01213308090
Acceptable Financing Cash, Conventional, FHA, VA Loan
Listing Terms Cash, Conventional, FHA, VA Loan
Read Less
Want to know what your home might be worth? Contact us for a FREE valuation!

Our team is ready to help you sell your home for the highest possible price ASAP






