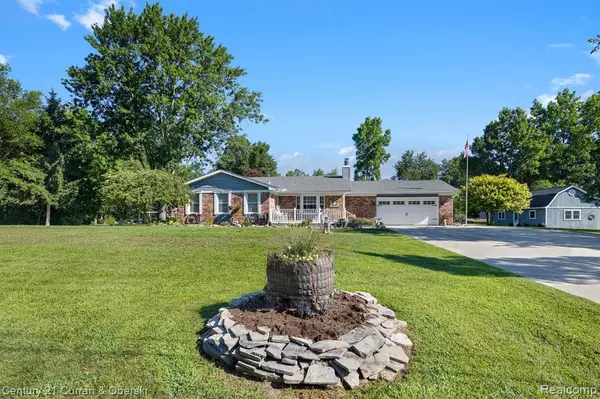$413,900
For more information regarding the value of a property, please contact us for a free consultation.
37740 PALMA Road New Boston, MI 48164
4 Beds
3 Baths
1,592 SqFt
Key Details
Property Type Single Family Home
Sub Type Single Family Residence
Listing Status Sold
Purchase Type For Sale
Square Footage 1,592 sqft
Price per Sqft $259
Municipality Huron Twp
Subdivision Huron Twp
MLS Listing ID 20221033289
Sold Date 09/23/22
Bedrooms 4
Full Baths 3
Year Built 1977
Annual Tax Amount $4,057
Lot Size 2.000 Acres
Acres 2.0
Lot Dimensions 228x178
Property Sub-Type Single Family Residence
Source Realcomp
Property Description
Now available , one of a kind sprawling ranch situated on 2 acres is straight off of a PINTEREST BOARD! This 4 bedroom 3 bath home has been made over from head to toe ! Offering a dazzling updated Kitchen with quartzite counter-tops , black slate appliances , modern backsplash , professionally painted rooms and a beautifully remastered fireplace with built-ins. Additional features include a large master bedroom with en-suite with a sliding door leading to the deck . Spend your time relaxing in the warm months on the full length composite deck or rock on the country charmed front porch. Wait, it gets better, there is a second outbuilding , perfect for the hobby enthusiast! This home is a unique gem that you will fall in love with. Schedule your appointment today. All measurements are considered reliable, not deemed accurate .
Location
State MI
County Wayne
Area Wayne County - 100
Direction 2-75 South to Sibley Rd West- Left on Waltz- Right on Palma
Rooms
Basement Crawl Space
Interior
Heating Forced Air, Wall Furnace
Cooling Central Air
Fireplaces Type Living Room
Fireplace true
Appliance Washer, Refrigerator, Range, Microwave, Dryer, Dishwasher
Laundry Main Level
Exterior
Exterior Feature Deck(s)
Parking Features Attached
Garage Spaces 2.0
View Y/N No
Roof Type Asphalt
Garage Yes
Building
Story 1
Sewer Septic Tank
Water Public
Structure Type Brick,Vinyl Siding
Schools
School District Huron
Others
Tax ID 75117990004001
Acceptable Financing Cash, Conventional, FHA, VA Loan
Listing Terms Cash, Conventional, FHA, VA Loan
Read Less
Want to know what your home might be worth? Contact us for a FREE valuation!

Our team is ready to help you sell your home for the highest possible price ASAP







