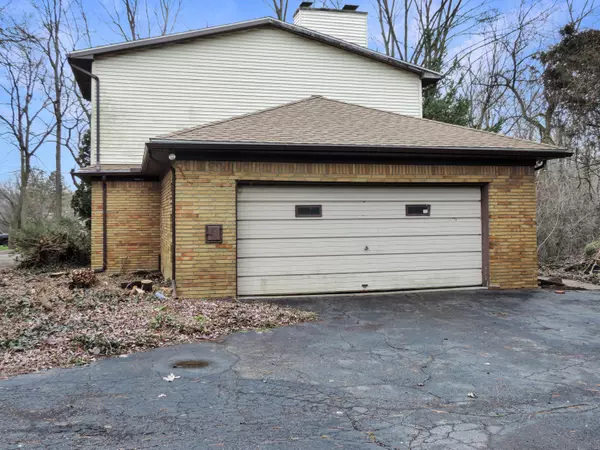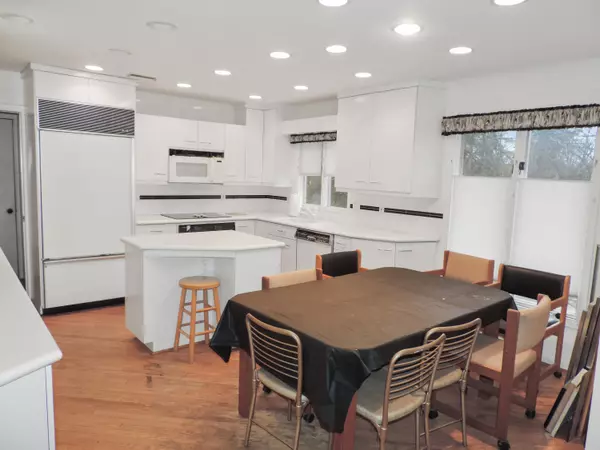$385,000
$375,000
2.7%For more information regarding the value of a property, please contact us for a free consultation.
4866 Walnut Lake Road Bloomfield Hills, MI 48301
4 Beds
3 Baths
2,768 SqFt
Key Details
Sold Price $385,000
Property Type Single Family Home
Sub Type Single Family Residence
Listing Status Sold
Purchase Type For Sale
Square Footage 2,768 sqft
Price per Sqft $139
Municipality Bloomfield Twp
Subdivision Braes Of Bloomfield
MLS Listing ID 24000608
Sold Date 01/24/24
Style Colonial
Bedrooms 4
Full Baths 3
Originating Board Michigan Regional Information Center (MichRIC)
Year Built 1957
Annual Tax Amount $5,591
Tax Year 2023
Lot Size 0.703 Acres
Acres 0.7
Lot Dimensions 155X200
Property Description
Welcome to 4866 Walnut Lake Road, located in the much sought after Braes of Bloomfield Subdivision. Bloomfield Hills mailing, and renowned Birmingham Schools. Available Lake privileges on all sports Walnut Lake through the Lone Pine Beach Association.
The home awaits your discerning eye and creative touch. All it takes is some effort and imagination. Or... start from scratch and build a new home surrounded by million-dollar homes and new construction. The home is priced to make either option possible.
Situated on .70 acres, this property also provides you with an opportunity to design your own private green space.
Nice sized kitchen w/nook & appliances (Inc. sub-zero fridge/freezer). Living room w/focal point fireplace, large window and door that leads to the deck. Dining room area (formerly a 1st floor bedroom). Good sized main bath w/dual sinks, tub/shower. 1st floor bedroom (could be office).
Heading upstairs to a large landing that leads to a 2nd floor main bathroom w/dual sinks, tub/shower. 2 good-sized bedrooms & a 2nd floor laundry and furnace area.
Walk into the huge master bedroom w/vaulted ceiling, fireplace, French doors that lead to a balcony. 2 large walk-in closets, then the master bath. Master bath set-up as his/hers. To the right a vanity w/sink, large tub, and toilet. To the left a walk-in shower, vanity w/sink, toilet & bidet. New roof (tear-off), new gutters and some new drywall (all in 2023). Excellent location close to everything. Restore or replace, make it your own space! area (formerly a 1st floor bedroom). Good sized main bath w/dual sinks, tub/shower. 1st floor bedroom (could be office).
Heading upstairs to a large landing that leads to a 2nd floor main bathroom w/dual sinks, tub/shower. 2 good-sized bedrooms & a 2nd floor laundry and furnace area.
Walk into the huge master bedroom w/vaulted ceiling, fireplace, French doors that lead to a balcony. 2 large walk-in closets, then the master bath. Master bath set-up as his/hers. To the right a vanity w/sink, large tub, and toilet. To the left a walk-in shower, vanity w/sink, toilet & bidet. New roof (tear-off), new gutters and some new drywall (all in 2023). Excellent location close to everything. Restore or replace, make it your own space!
Location
State MI
County Oakland
Area Oakland County - 70
Direction N. off Walnut Lake Road, East of Inkster. Note! Home is the third home on the left after you turn onto Walnut Lake Road from Inkster. The home has a circular driveway.
Rooms
Other Rooms Other
Basement Walk Out, Full
Interior
Interior Features Kitchen Island
Heating Forced Air, Natural Gas
Cooling Central Air
Fireplaces Number 3
Fireplaces Type Primary Bedroom, Living
Fireplace true
Appliance Dryer, Washer, Cook Top, Dishwasher, Freezer, Microwave, Oven, Refrigerator
Laundry Upper Level
Exterior
Exterior Feature Balcony, Deck(s)
Parking Features Attached
Garage Spaces 2.0
Utilities Available Public Sewer Available
View Y/N No
Street Surface Paved
Garage Yes
Building
Story 2
Sewer Septic System
Water Public
Architectural Style Colonial
Structure Type Brick,Aluminum Siding
New Construction No
Schools
School District Birmingham
Others
Tax ID 1930153007
Acceptable Financing Cash, Conventional
Listing Terms Cash, Conventional
Read Less
Want to know what your home might be worth? Contact us for a FREE valuation!

Our team is ready to help you sell your home for the highest possible price ASAP






