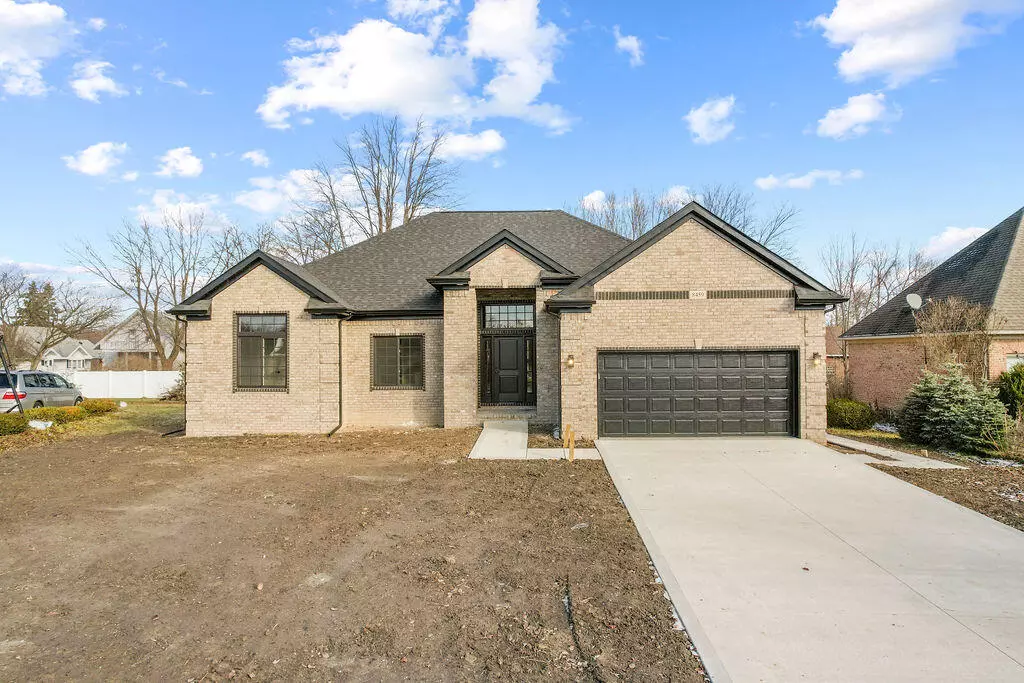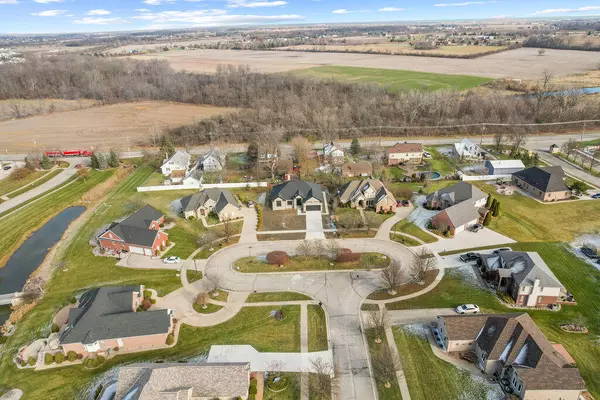$475,000
$475,000
For more information regarding the value of a property, please contact us for a free consultation.
8459 Talon Court Newport, MI 48166
3 Beds
3 Baths
2,000 SqFt
Key Details
Sold Price $475,000
Property Type Single Family Home
Sub Type Single Family Residence
Listing Status Sold
Purchase Type For Sale
Square Footage 2,000 sqft
Price per Sqft $237
Municipality Berlin Twp
Subdivision Eagle Pointe
MLS Listing ID 24001729
Sold Date 01/19/24
Style Ranch
Bedrooms 3
Full Baths 2
Half Baths 1
HOA Fees $70/ann
HOA Y/N true
Originating Board Michigan Regional Information Center (MichRIC)
Year Built 2023
Annual Tax Amount $137
Tax Year 2023
Lot Size 10,019 Sqft
Acres 0.23
Lot Dimensions 80x125x80x125
Property Description
''Monterey'' Ranch style home with a two-car attached garage. Base price most commonly includes, but is not limited to Premium Architectural shingles, Poured basement with exterior waterproofing membrane & egress window, 90Plus Energy efficient direct vent furnace, Custom maple or oak cabinets & vanities, granite counter tops, and more. Upgrades: Anderson windows, 9' Poured basement wall height. Tiles in main bath, Patio Deck & sidewalk, insulation in garage and garage door and fireplace. Prices are estimates & may vary due to current material costs. All data approx. & not guaranteed. BUYER/BATVI
Location
State MI
County Monroe
Area Monroe County - 60
Direction Take 75 north to Swan Creek Rd exit/Continue on Swan Creek Rd/Turn right onto Hunters Creek Dr/Left on Talon Ct/5459 on Right side Cross Streets: Hunters Ridge / Swan Creek
Rooms
Basement Full
Interior
Heating Forced Air, Natural Gas
Cooling Central Air
Fireplaces Number 1
Fireplace true
Laundry Laundry Room, Main Level
Exterior
Parking Features Attached
Garage Spaces 2.0
View Y/N No
Street Surface Paved
Garage Yes
Building
Story 1
Sewer Public Sewer
Water Public
Architectural Style Ranch
Structure Type Vinyl Siding,Brick
New Construction Yes
Schools
School District Jefferson
Others
Tax ID 03-061-027-00
Acceptable Financing Cash, FHA, VA Loan, Conventional
Listing Terms Cash, FHA, VA Loan, Conventional
Read Less
Want to know what your home might be worth? Contact us for a FREE valuation!

Our team is ready to help you sell your home for the highest possible price ASAP






