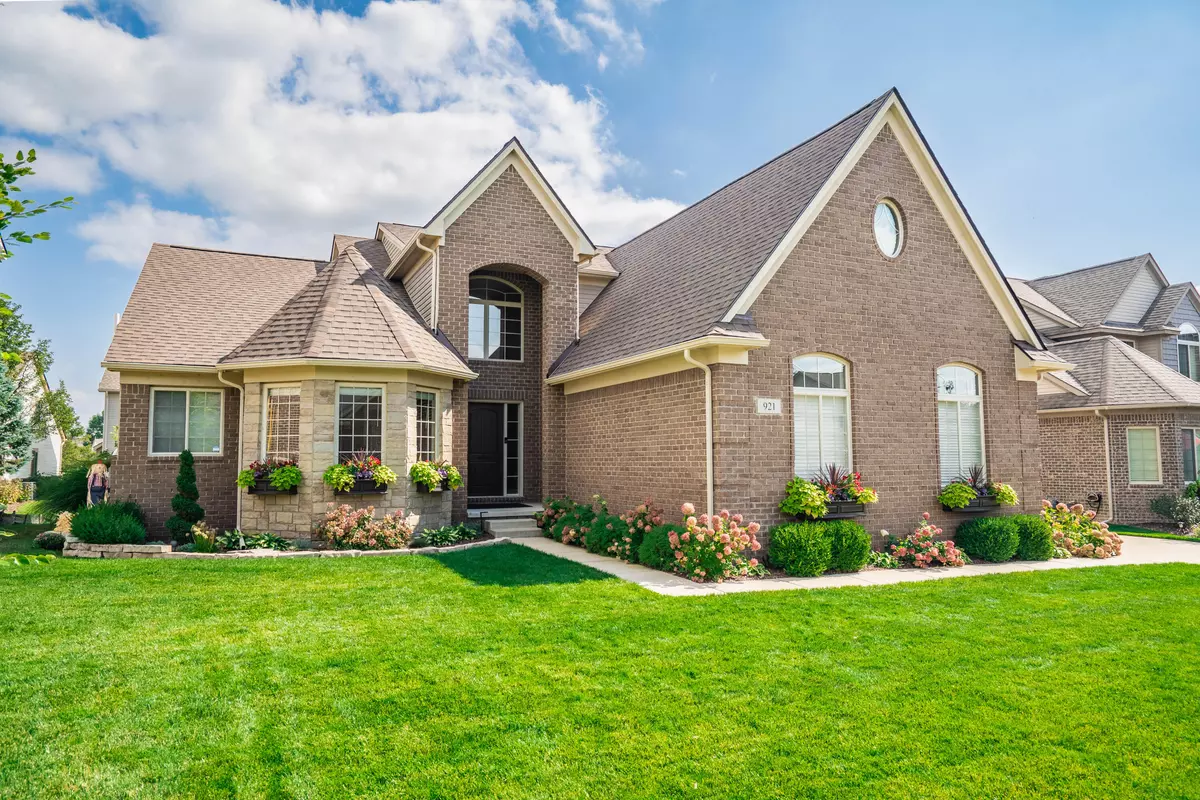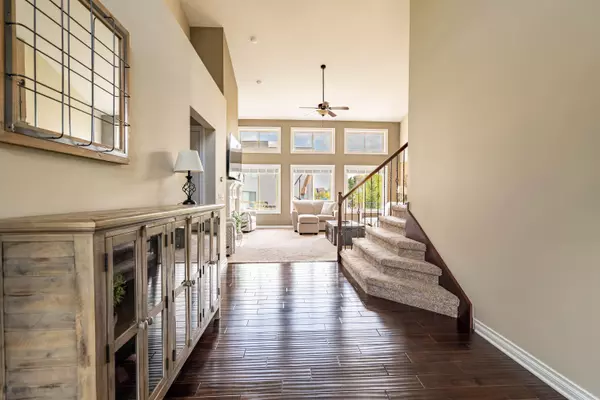$515,000
$524,900
1.9%For more information regarding the value of a property, please contact us for a free consultation.
921 Woodside Drive Oxford, MI 48371
4 Beds
3 Baths
2,635 SqFt
Key Details
Sold Price $515,000
Property Type Single Family Home
Sub Type Single Family Residence
Listing Status Sold
Purchase Type For Sale
Square Footage 2,635 sqft
Price per Sqft $195
Municipality Oxford Twp
Subdivision Westlake Of Waterstone
MLS Listing ID 23138247
Sold Date 01/16/24
Style Colonial
Bedrooms 4
Full Baths 2
Half Baths 1
HOA Fees $42/ann
HOA Y/N true
Originating Board Michigan Regional Information Center (MichRIC)
Year Built 2013
Annual Tax Amount $6,469
Tax Year 2023
Lot Dimensions 78 x 120
Property Description
Priced to sell!! This stunningly updated and meticulously maintained 4 bed/2.5 bath home in Waterstone could be yours. Built in 2013 with premium brick/stone exterior and highlighted by a two-story covered entrance, it has a NEW ROOF (9/23) with a 50 year transferable warranty, new gutters/downspouts, and all new low maintenance landscaping.
The open floor plan, with vaulted ceilings and hardwood floors, offers a main floor primary bedroom with walk-in closet, spacious bath featuring dual sinks, soaking tub, and custom walk-in shower.
The well laid-out kitchen has a breakfast nook, granite countertops, large island, and stainless appliances. You'll love the sizable family room with gas fireplace, convenient main floor laundry, and flex room perfect for in-home office. Open the main floor sliding glass doors to a new 17' x 35' professionally built composite deck -- NO maintenance -- with aluminum railings and programmable LED lighting. Adjoining the deck is a stamped concrete patio that makes a perfect spot to grill, have a bonfire, and spread-out when entertaining. The 3 car side entry garage gives plenty of storage space and lots of room for parking.
Upstairs are 3 additional bedrooms and another full bath with double sinks and a tiled tub/shower combo.
A Ring whole home security system, ethernet wiring throughout, additional insulation, Energy Efficient appliances and mechanicals, new light fixtures inside & outside, a Kinetico water softener system and RO in the kitchen are just a sampling of the many upgrades made to the home. These improvements, and the amenities that Oxford and Waterstone/Boulder Pointe have to offer are too lengthy to list. A detailed description of all the "extras" is available upon request.
Location
State MI
County Oakland
Area Outside Michric Area - Z
Direction Lapeer Rd (M-24) - go West on Market St. - go left on Chelsea - go right on Woodside to home
Rooms
Basement Daylight, Full
Interior
Interior Features Air Cleaner, Ceiling Fans, Garage Door Opener, Security System, Water Softener/Owned, Wood Floor, Kitchen Island, Eat-in Kitchen, Pantry
Heating Forced Air, Natural Gas
Cooling Central Air
Fireplaces Number 1
Fireplaces Type Gas Log, Family
Fireplace true
Window Features Screens,Bay/Bow,Window Treatments
Appliance Dryer, Washer, Built-In Electric Oven, Disposal, Dishwasher, Microwave, Oven, Refrigerator
Laundry Laundry Room, Main Level, Sink
Exterior
Exterior Feature Patio, Deck(s)
Parking Features Attached, Concrete, Driveway
Garage Spaces 3.0
Community Features Lake
Utilities Available Public Water Available, Public Sewer Available, Phone Connected, Natural Gas Connected, High-Speed Internet Connected, Cable Connected
Amenities Available Walking Trails, Pets Allowed, Beach Area, Club House, Meeting Room, Restaurant/Bar
Waterfront Description Assoc Access,No Wake,Public Access 1 Mile or Less
View Y/N No
Street Surface Paved
Garage Yes
Building
Lot Description Level, Sidewalk, Golf Community
Story 2
Sewer Public Sewer
Water Public
Architectural Style Colonial
Structure Type Vinyl Siding,Stone,Brick
New Construction No
Schools
School District Oxford
Others
HOA Fee Include Snow Removal
Tax ID 04-21-103-014
Acceptable Financing Cash, Conventional
Listing Terms Cash, Conventional
Read Less
Want to know what your home might be worth? Contact us for a FREE valuation!

Our team is ready to help you sell your home for the highest possible price ASAP






