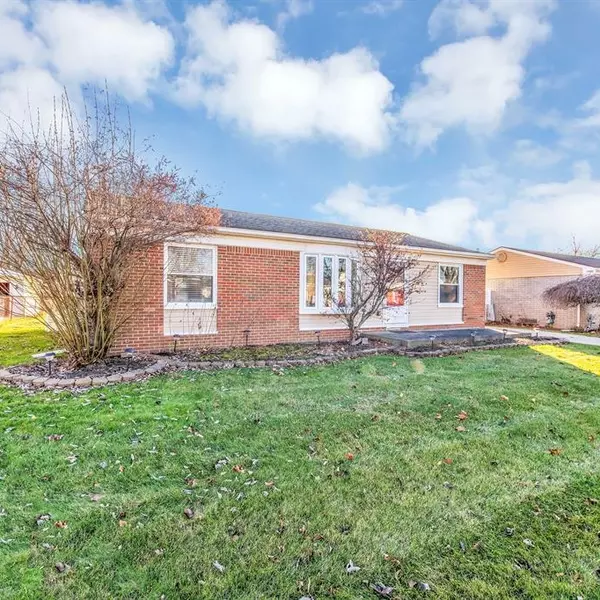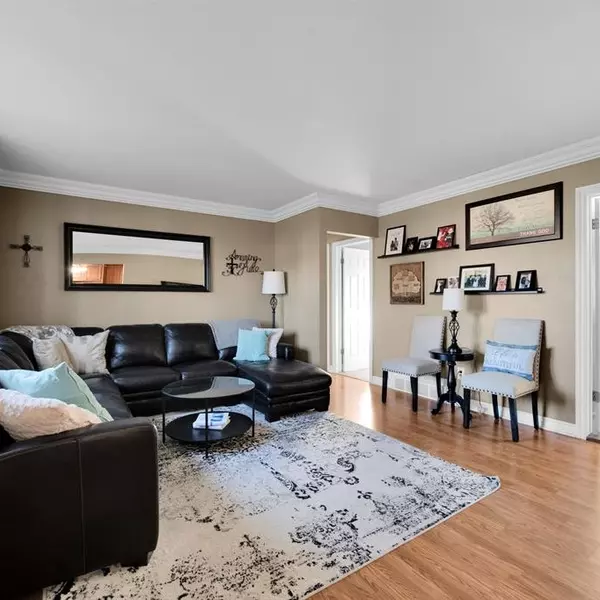$235,000
$219,900
6.9%For more information regarding the value of a property, please contact us for a free consultation.
18569 Martin Place Woodhaven, MI 48183
3 Beds
2 Baths
1,083 SqFt
Key Details
Sold Price $235,000
Property Type Single Family Home
Sub Type Single Family Residence
Listing Status Sold
Purchase Type For Sale
Square Footage 1,083 sqft
Price per Sqft $216
Municipality Woodhaven City
Subdivision East Pointe Estates Sub No 1
MLS Listing ID 24000326
Sold Date 01/16/24
Style Ranch
Bedrooms 3
Full Baths 2
Originating Board Michigan Regional Information Center (MichRIC)
Year Built 1971
Annual Tax Amount $3,497
Tax Year 2023
Lot Size 8,146 Sqft
Acres 0.19
Lot Dimensions 65.00 x 125.00
Property Description
Merry Christmas! Looking for the Perfect 3 Bedroom Brick Ranch with a Great Location in a Desired Neighborhood! Home has updated kitchen (In 2017) with Granite Countertops, Ceramic Tile Floor, and Newer Stainless Steel Appliances. Partially Finished Basement has New Drywall, Electrical, and Doors. Basement Walls are primed and waiting for Color. Basement has plenty of Storage. Detached 2 Car Garage with workbench. Home has so Much to offer! This is a Must See Home! More Pictures Coming Soon
Location
State MI
County Wayne
Area Wayne County - 100
Direction VAN HORN TO FAIRGROVE S TO MARTIN PLACE TURN RIGHT HOUSE ON LEFT
Rooms
Basement Full
Interior
Interior Features Attic Fan, Humidifier
Heating Forced Air, Natural Gas
Cooling Central Air
Fireplace false
Appliance Dryer, Washer, Disposal, Dishwasher, Microwave, Range, Refrigerator
Laundry Gas Dryer Hookup, In Basement, Washer Hookup
Exterior
Exterior Feature Patio
Parking Features Concrete, Driveway
Garage Spaces 2.0
Utilities Available Natural Gas Connected
View Y/N No
Street Surface Paved
Garage Yes
Building
Story 1
Sewer Public Sewer
Water Public
Architectural Style Ranch
Structure Type Vinyl Siding,Brick
New Construction No
Schools
School District Gibraltar
Others
Tax ID 59-074-02-0084-000
Acceptable Financing Cash, FHA, VA Loan, Conventional
Listing Terms Cash, FHA, VA Loan, Conventional
Read Less
Want to know what your home might be worth? Contact us for a FREE valuation!

Our team is ready to help you sell your home for the highest possible price ASAP






