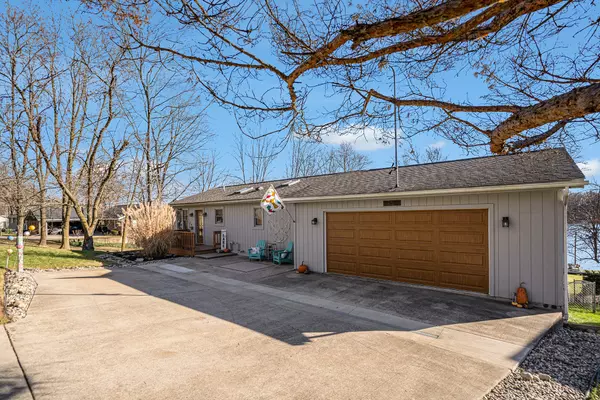$384,900
$384,900
For more information regarding the value of a property, please contact us for a free consultation.
41323 Waukeenah Drive Paw Paw, MI 49079
3 Beds
2 Baths
2,043 SqFt
Key Details
Sold Price $384,900
Property Type Single Family Home
Sub Type Single Family Residence
Listing Status Sold
Purchase Type For Sale
Square Footage 2,043 sqft
Price per Sqft $188
Municipality Waverly Twp
Subdivision Glendale Shores
MLS Listing ID 23144926
Sold Date 01/17/24
Style Ranch
Bedrooms 3
Full Baths 2
Originating Board Michigan Regional Information Center (MichRIC)
Year Built 1991
Annual Tax Amount $2,680
Tax Year 2023
Lot Size 0.380 Acres
Acres 0.38
Lot Dimensions 75x225x75x222
Property Description
Everything you've ever wanted in A LAKE HOME. School Section Lake is a low traffic, ALL SPORTS lake that is partially undeveloped, 50' deep and centrally located. 75' of private frontage in this Southerly facing 3 BR, 2 FULL Bath WALK-OUT Ranch home with over 2000 sq. ft. of finished space on both levels. Enter through the leaded glass door into the naturally lit open concept floor plan with cathedral ceilings, arched window, skylights and spectacular views of the lake. Kitchen has plenty of cabinet space, gorgeous solid surface countertops, pull out shelves, reverse osmosis and a pantry. Watch the sun rise from your bed in the main level primary suite which has a slider to the deck and a large walk-in closet, bathroom includes shower AND tub. Other features include solid wood interior... doors, tile flooring, HUGE CLOSETS, hot & cold water spigots in garage, exterior steel & fiberglass doors, outdoor lighting, FIBER OPTIC network, concrete driveway, newer A/C and so many other updates. The 2 level 40'x12' deck provides an additional 960 sq. ft. of outdoor living space making entertaining a breeze. A 10' round brick paver patio rounds out the charm in the fenced in yard. Store the lake toys in the clean 24'x24' lower level garage which has hook-ups for both generator & gas along with h & c water spigots. The yard gently slopes towards the lakefront and the dock is included. This home offers the best of year round or seasonal lake living on a quiet cul-de-sac. Public access is less than 1 mile making boat launching a breeze. Within minutes to major freeways, Lake Michigan Shores, Kalamazoo and Paw Paw. Located 2 ½ hrs. from Detroit & Chicago, 1 hr. from Grand Rapids & South Bend. Don't miss out on this opportunity to experience the beauty of the 4 seasons and the lake lifestyle in this "built for lake living home". Seller is a licensed Realtor in the State of MI. Sale is contingent upon seller finding suitable housing. doors, tile flooring, HUGE CLOSETS, hot & cold water spigots in garage, exterior steel & fiberglass doors, outdoor lighting, FIBER OPTIC network, concrete driveway, newer A/C and so many other updates. The 2 level 40'x12' deck provides an additional 960 sq. ft. of outdoor living space making entertaining a breeze. A 10' round brick paver patio rounds out the charm in the fenced in yard. Store the lake toys in the clean 24'x24' lower level garage which has hook-ups for both generator & gas along with h & c water spigots. The yard gently slopes towards the lakefront and the dock is included. This home offers the best of year round or seasonal lake living on a quiet cul-de-sac. Public access is less than 1 mile making boat launching a breeze. Within minutes to major freeways, Lake Michigan Shores, Kalamazoo and Paw Paw. Located 2 ½ hrs. from Detroit & Chicago, 1 hr. from Grand Rapids & South Bend. Don't miss out on this opportunity to experience the beauty of the 4 seasons and the lake lifestyle in this "built for lake living home". Seller is a licensed Realtor in the State of MI. Sale is contingent upon seller finding suitable housing.
Location
State MI
County Van Buren
Area Greater Kalamazoo - K
Direction From M-43 & M-40 go W. on M-43 4.1 miles and turn South (left) on CR 665 to Waukeenah Dr. go left, home is on right.
Body of Water School Section Lake
Rooms
Basement Walk Out, Full
Interior
Interior Features Ceiling Fans, Ceramic Floor, Garage Door Opener, Water Softener/Owned, Eat-in Kitchen, Pantry
Heating Propane, Forced Air
Cooling SEER 13 or Greater, Central Air
Fireplace false
Window Features Skylight(s),Screens,Window Treatments
Appliance Dryer, Washer, Microwave, Range, Refrigerator
Laundry Lower Level
Exterior
Exterior Feature Fenced Back, Porch(es), Patio, Deck(s)
Parking Features Attached, Concrete, Driveway
Garage Spaces 2.0
Community Features Lake
Utilities Available Phone Available, Electric Available, Cable Available, Phone Connected, High-Speed Internet Connected, Cable Connected
Waterfront Description All Sports,Private Frontage,Public Access 1 Mile or Less
View Y/N No
Street Surface Paved
Garage Yes
Building
Lot Description Cul-De-Sac
Story 1
Sewer Septic System
Water Well
Architectural Style Ranch
Structure Type Wood Siding
New Construction No
Schools
School District Bloomingdale
Others
Tax ID 80-18-050-007-00
Acceptable Financing Cash, FHA, VA Loan, Conventional
Listing Terms Cash, FHA, VA Loan, Conventional
Read Less
Want to know what your home might be worth? Contact us for a FREE valuation!

Our team is ready to help you sell your home for the highest possible price ASAP






