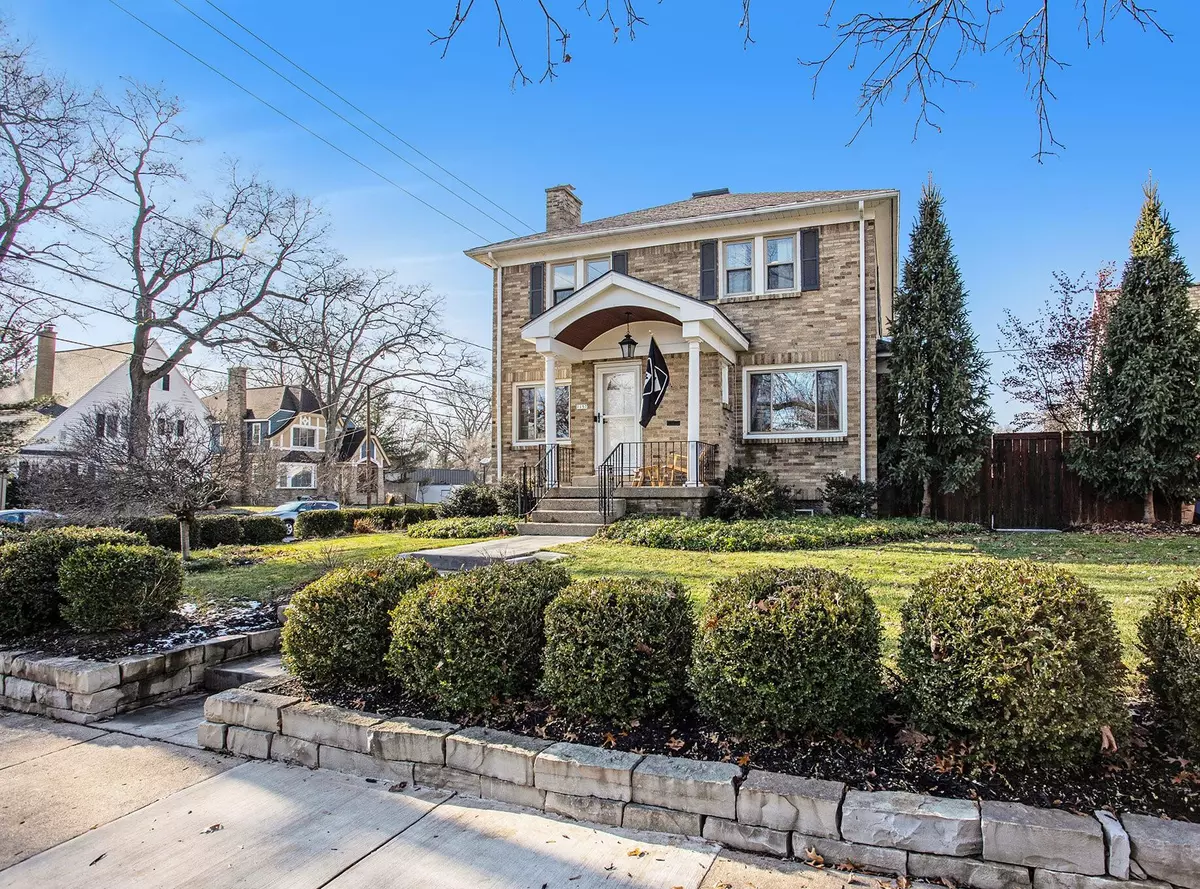$630,000
$630,000
For more information regarding the value of a property, please contact us for a free consultation.
1157 Iroquois SE Drive Grand Rapids, MI 49506
5 Beds
3 Baths
2,964 SqFt
Key Details
Sold Price $630,000
Property Type Single Family Home
Sub Type Single Family Residence
Listing Status Sold
Purchase Type For Sale
Square Footage 2,964 sqft
Price per Sqft $212
Municipality City of Grand Rapids
Subdivision Ottawa Hills
MLS Listing ID 23144131
Sold Date 01/03/24
Style Traditional
Bedrooms 5
Full Baths 2
Half Baths 1
Originating Board Michigan Regional Information Center (MichRIC)
Year Built 1930
Annual Tax Amount $6,940
Tax Year 2023
Lot Size 5,576 Sqft
Acres 0.13
Lot Dimensions 57 X 98
Property Description
Experience the epitome of elegance! This enchanting Ottawa Hills residence is nestled within the sought-after neighborhood renowned for its rich history & community warmth, charming neighborhood library, block parties, friendly bonfires & the much-anticipated annual 4th of July parade!
This meticulously maintained all-brick classic has polished hardwood floors, a beautifully renovated kitchen with marble countertops, pristine white cabinetry & the cutest breakfast nook! The cozy ambiance of the living & family rooms with fireplaces & the warmth of the sunroom create a perfect blend of comfort & style. The back porch is an idyllic retreat complete with swing & space for alfresco dining.
Upstairs a spacious primary suite with bath, 3 additional bedrooms + remodeled bath, 3rd floor office /art studio offer many possibilities. Lower level family room, fitness, laundry & workshop. Newer furnace, windows, roof. 2 car attached garage. A private oasis with minimal maintenance required. Don't miss! /art studio offer many possibilities. Lower level family room, fitness, laundry & workshop. Newer furnace, windows, roof. 2 car attached garage. A private oasis with minimal maintenance required. Don't miss!
Location
State MI
County Kent
Area Grand Rapids - G
Direction Plymouth Drive SE to Hall street, west to Iroquois.
Rooms
Basement Walk Out, Full
Interior
Interior Features Ceiling Fans, Garage Door Opener, Hot Tub Spa, Security System, Wood Floor, Eat-in Kitchen, Pantry
Heating Forced Air, Natural Gas
Cooling Central Air
Fireplaces Number 2
Fireplaces Type Rec Room, Living
Fireplace true
Window Features Skylight(s),Replacement,Garden Window(s),Window Treatments
Appliance Dryer, Washer, Disposal, Dishwasher, Microwave, Oven, Range, Refrigerator
Laundry In Basement
Exterior
Exterior Feature Fenced Back, Scrn Porch, Porch(es), Patio, Deck(s), 3 Season Room
Parking Features Attached, Concrete, Driveway
Garage Spaces 2.0
Utilities Available Phone Connected, Natural Gas Connected, High-Speed Internet Connected, Cable Connected
View Y/N No
Garage Yes
Building
Lot Description Sidewalk
Story 2
Sewer Public Sewer
Water Public
Architectural Style Traditional
Structure Type Brick
New Construction No
Schools
School District Grand Rapids
Others
Tax ID 41-14-32-479-023
Acceptable Financing Cash, FHA, VA Loan, Conventional
Listing Terms Cash, FHA, VA Loan, Conventional
Read Less
Want to know what your home might be worth? Contact us for a FREE valuation!

Our team is ready to help you sell your home for the highest possible price ASAP






