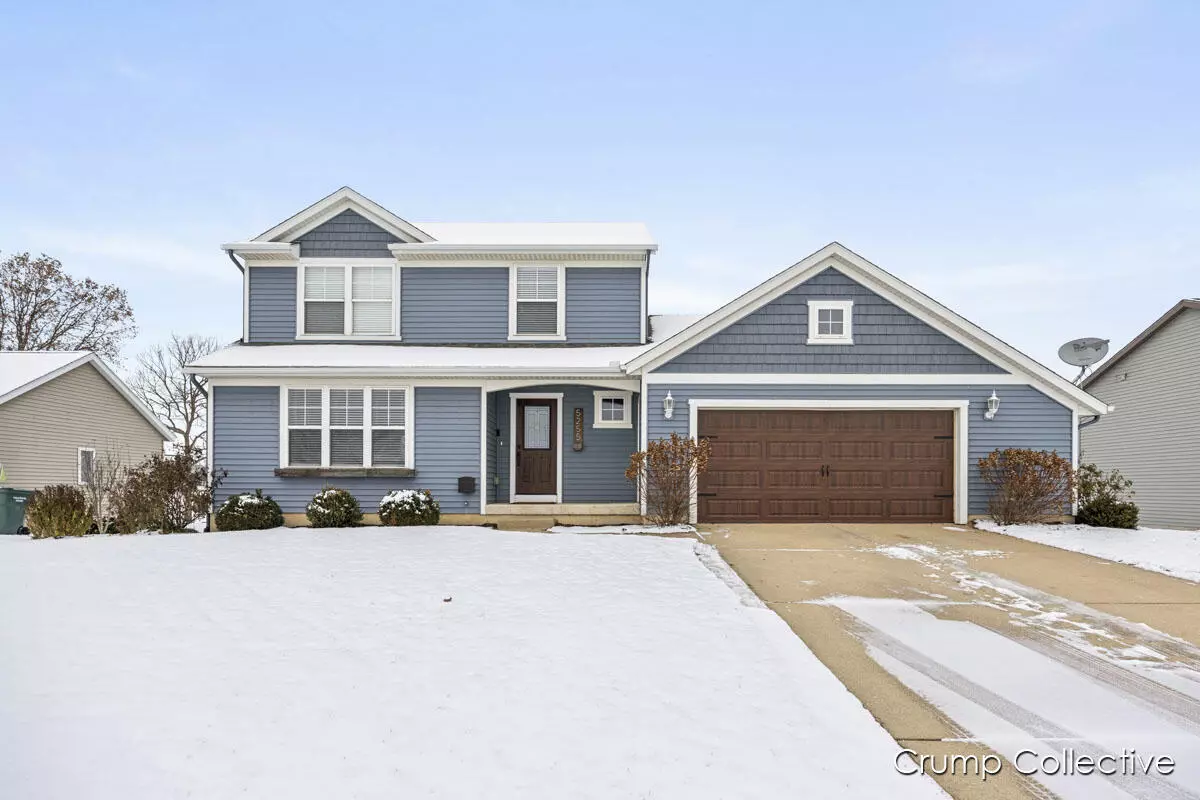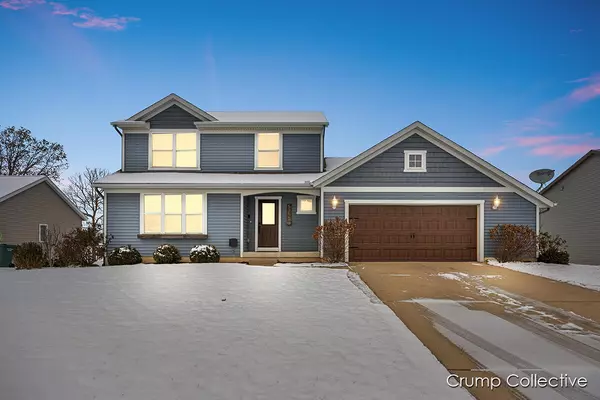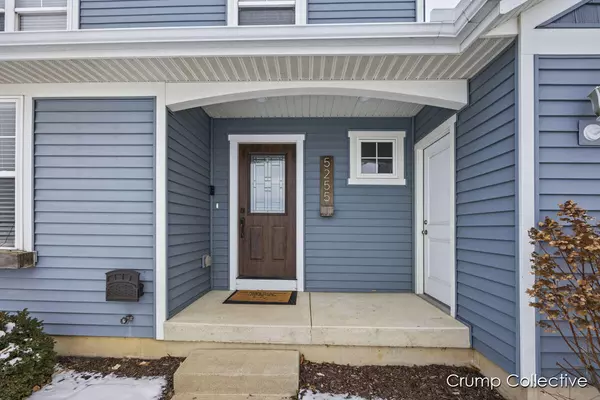$365,000
$379,900
3.9%For more information regarding the value of a property, please contact us for a free consultation.
5255 Windfield Drive Allendale, MI 49401
4 Beds
4 Baths
1,528 SqFt
Key Details
Sold Price $365,000
Property Type Single Family Home
Sub Type Single Family Residence
Listing Status Sold
Purchase Type For Sale
Square Footage 1,528 sqft
Price per Sqft $238
Municipality Allendale Twp
MLS Listing ID 23143479
Sold Date 01/12/24
Style Traditional
Bedrooms 4
Full Baths 3
Half Baths 1
Originating Board Michigan Regional Information Center (MichRIC)
Year Built 2007
Annual Tax Amount $3,112
Tax Year 2023
Lot Size 9,970 Sqft
Acres 0.23
Lot Dimensions 80x129
Property Description
JUST IN TIME for the holiday season this 4 bedroom, 3.5 bath home boasts the perfect space for entertaining family and friends! The main level living room opens up to a nice size kitchen featuring a center island, pantry, and a half bath while the basement is the STAR of the show with amazing built ins and a wet bar just waiting for a Super Bowl or holiday party. Upstairs you'll find 3 of the 4 bedrooms including a primary suite featuring a private bathroom along with another full bathroom. The exterior offers a deck w/ a built in pergola, low maintenance well maintained landscaping, and a newly fenced back yard. Schedule your viewing today to see this gem for yourself. Seller reserves the right to call an offer deadline once an offer has been received.
Location
State MI
County Ottawa
Area North Ottawa County - N
Direction Pierce to 52nd, North on 52nd to Windfield, West on Windfield to address.
Rooms
Basement Daylight, Full
Interior
Interior Features Ceiling Fans, Garage Door Opener, Kitchen Island, Eat-in Kitchen, Pantry
Heating Forced Air, Natural Gas
Cooling Central Air
Fireplace false
Window Features Low Emissivity Windows
Appliance Dryer, Washer, Disposal, Dishwasher, Microwave, Range, Refrigerator
Laundry Main Level
Exterior
Exterior Feature Fenced Back, Porch(es), Deck(s)
Parking Features Attached, Concrete, Driveway
Garage Spaces 2.0
View Y/N No
Garage Yes
Building
Story 2
Sewer Public Sewer
Water Public
Architectural Style Traditional
Structure Type Vinyl Siding
New Construction No
Schools
School District Allendale
Others
Tax ID 70-09-25-385-010
Acceptable Financing Cash, FHA, VA Loan, Rural Development, MSHDA, Conventional
Listing Terms Cash, FHA, VA Loan, Rural Development, MSHDA, Conventional
Read Less
Want to know what your home might be worth? Contact us for a FREE valuation!

Our team is ready to help you sell your home for the highest possible price ASAP






