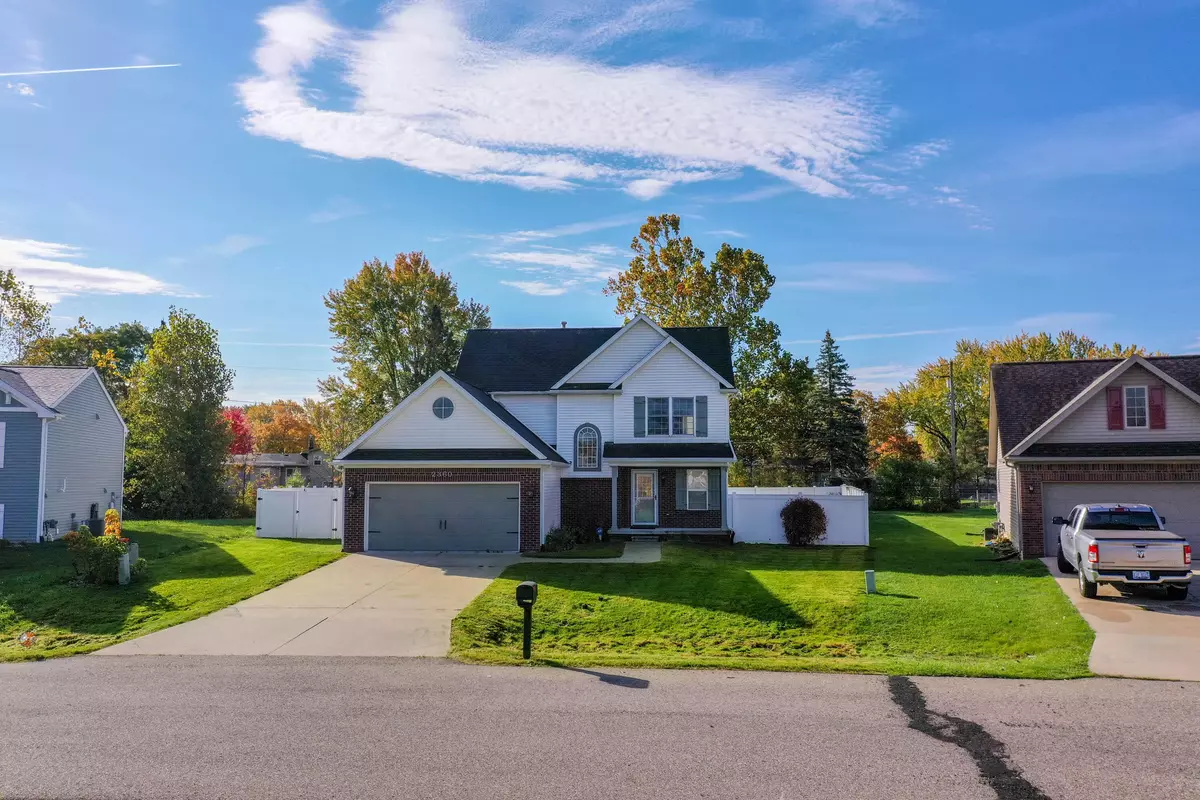$233,000
$230,000
1.3%For more information regarding the value of a property, please contact us for a free consultation.
2360 SHADYCROFT Drive Burton, MI 48519
1 Bath
1,312 SqFt
Key Details
Sold Price $233,000
Property Type Single Family Home
Sub Type Single Family Residence
Listing Status Sold
Purchase Type For Sale
Square Footage 1,312 sqft
Price per Sqft $177
Municipality Burton
Subdivision Pine Creek Estates No 2
MLS Listing ID 24000896
Sold Date 01/12/24
Style Colonial
Half Baths 1
Originating Board Michigan Regional Information Center (MichRIC)
Year Built 2006
Annual Tax Amount $3,145
Tax Year 2023
Lot Size 0.270 Acres
Acres 0.27
Lot Dimensions 63x129x111x169
Property Description
The buyer fell through when they couldn't get their financing finalized. Their loss is your gain!! Welcome to your dream home in the heart of Burton, Michigan! This charming 3-bedroom, 2.5-bathroom residence is a true gem, and it's ready to welcome you with open arms.From the moment you step inside, you'll be greeted by the warm embrace of wood floors that flow seamlessly throughout the first floor, creating a cozy and inviting ambiance adding a touch of elegance to your home but also making cleaning a breeze. They're perfect for busy households and ideal for cozy gatherings with friends and family.The heart of this home is the kitchen, adorned with modern, stainless steel, LG appliances coupled with granite countertops perfect for all your culinary adventures. Cooking and entertaining will be a pleasure as you bask in the stylish and functional space this kitchen offers.Step out to the spacious deck with room to host gatherings, BBQ's, or to just relax with a book and a cup of coffee as you enjoy the privacy of your fenced-in back yard. Whether you have children, pets, or simply enjoy a peaceful garden, this outdoor oasis is perfect for relaxation and recreation.Travel upstairs and you'll find generous bedrooms and a custom hall bath. The private primary suite features a full bath of it's own that's your personal spa retreat, designed to provide a sanctuary for relaxation. The oversized closet is every fashionista's dream, offering ample space for your wardrobe and accessories. Mornings are a breeze as you get ready for the day in this luxurious space.You'll love being part of this close-knit neighborhood, conveniently located in the heart of Burton, offering you easy access to shopping, dining, and entertainment options.Don't miss the opportunity to make this house your home. Contact us today to schedule a viewing and experience the charm of this 3-bedroom, 2.5-bath beauty in Pine Creek Estates, Burton, Michigan. Your new beginning starts here! will be a pleasure as you bask in the stylish and functional space this kitchen offers.Step out to the spacious deck with room to host gatherings, BBQ's, or to just relax with a book and a cup of coffee as you enjoy the privacy of your fenced-in back yard. Whether you have children, pets, or simply enjoy a peaceful garden, this outdoor oasis is perfect for relaxation and recreation.Travel upstairs and you'll find generous bedrooms and a custom hall bath. The private primary suite features a full bath of it's own that's your personal spa retreat, designed to provide a sanctuary for relaxation. The oversized closet is every fashionista's dream, offering ample space for your wardrobe and accessories. Mornings are a breeze as you get ready for the day in this luxurious space.You'll love being part of this close-knit neighborhood, conveniently located in the heart of Burton, offering you easy access to shopping, dining, and entertainment options.Don't miss the opportunity to make this house your home. Contact us today to schedule a viewing and experience the charm of this 3-bedroom, 2.5-bath beauty in Pine Creek Estates, Burton, Michigan. Your new beginning starts here!
Location
State MI
County Genesee
Area Genesee County - 10
Direction From Genesee Rd turn West to Pine Creek Drive. Make your second left on to Shadycroft. Home will be around the bend on the right.
Rooms
Basement Full
Interior
Interior Features Ceiling Fans, Humidifier
Heating Forced Air, Natural Gas
Cooling Central Air
Fireplace false
Appliance Washer, Disposal, Dishwasher, Microwave, Range, Refrigerator
Laundry Common Area
Exterior
Exterior Feature Fenced Back, Porch(es), Deck(s)
Parking Features Attached
Garage Spaces 2.0
View Y/N No
Street Surface Paved
Garage Yes
Building
Story 2
Sewer Public Sewer
Water Public
Architectural Style Colonial
Structure Type Vinyl Siding,Brick
New Construction No
Schools
School District Atherton
Others
Tax ID 5922582038
Acceptable Financing Cash, FHA, VA Loan, Conventional
Listing Terms Cash, FHA, VA Loan, Conventional
Read Less
Want to know what your home might be worth? Contact us for a FREE valuation!

Our team is ready to help you sell your home for the highest possible price ASAP


