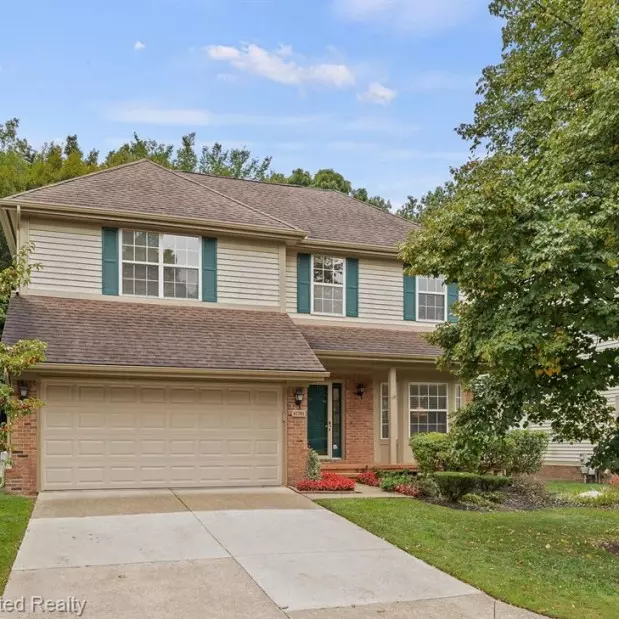$355,000
$355,000
For more information regarding the value of a property, please contact us for a free consultation.
41701 Sleepy Hollow Drive Novi, MI 48377
4 Beds
3 Baths
2,096 SqFt
Key Details
Sold Price $355,000
Property Type Condo
Sub Type Condominium
Listing Status Sold
Purchase Type For Sale
Square Footage 2,096 sqft
Price per Sqft $169
Municipality Novi City
Subdivision Maples Of Novi Maple Heights Condo
MLS Listing ID 23145891
Sold Date 01/10/24
Style Colonial
Bedrooms 4
Full Baths 2
Half Baths 1
HOA Fees $290/mo
HOA Y/N true
Originating Board Michigan Regional Information Center (MichRIC)
Year Built 1993
Annual Tax Amount $3,257
Tax Year 2022
Property Description
This beautiful 2-story, detached condo is situated on a premium lot backing to a nature preserve. Spacious living room w/bay window. The adjoining dining room leads to a spacious kitchen offering plenty of cabinets w/roll-out shelves, lazy susan, laminate countertop, double-bowl sink, pantry closet, breakfast nook, includes appliances. The great room w/cathedral ceiling has beautiful views of the woods. There are 2 sliding doors providing access to a large deck (28x10) w/steps leading to the yard, perfect for when your dog has to go outside. Additional features: 6-panel doors. Decorative light fixtures. Full basement. 2 car attached garage with opener and keypad entry. New furnace (Nov. 2023). Central Air (2010). Hot water tank (2010). 2 exterior water spigots. The laundry room is conveniently located on the first floor offering upper shelves for storage, a coat closet, and includes a washer & gas dryer. There is also a 1st floor powder room near entrance off garage.
Heading upstairs, you will find a juliette balcony off to the left overlooking the great room and leading to a luxurious primary bedroom suite with a cathedral ceiling offering a walk-in closet with organizer shelves and drawers, as well as a private bathroom with dual sinks, ceramic tiled floor, tub and separate shower. There are three additional bedrooms on the second floor to the right side of the stairs, one bedroom has a walk-in closet and two have large wall closets. The hall bath has dual sinks, ceramic tiled floor and tub surround. Association fee $320/mo includes exterior maintenance of grounds and building. Pets allowed. Quick occupancy. Maples Golf Club, located at the entrance off 14 Mile Rd, offers pool memberships as well as daily passes for individuals and families. Pool season is Memorial Day through Labor Day. The laundry room is conveniently located on the first floor offering upper shelves for storage, a coat closet, and includes a washer & gas dryer. There is also a 1st floor powder room near entrance off garage.
Heading upstairs, you will find a juliette balcony off to the left overlooking the great room and leading to a luxurious primary bedroom suite with a cathedral ceiling offering a walk-in closet with organizer shelves and drawers, as well as a private bathroom with dual sinks, ceramic tiled floor, tub and separate shower. There are three additional bedrooms on the second floor to the right side of the stairs, one bedroom has a walk-in closet and two have large wall closets. The hall bath has dual sinks, ceramic tiled floor and tub surround. Association fee $320/mo includes exterior maintenance of grounds and building. Pets allowed. Quick occupancy. Maples Golf Club, located at the entrance off 14 Mile Rd, offers pool memberships as well as daily passes for individuals and families. Pool season is Memorial Day through Labor Day.
Location
State MI
County Oakland
Area Oakland County - 70
Direction enter onto Waverly off Novi Rd, right at Independence, right at Sleepy Hollow to home
Rooms
Basement Full
Interior
Heating Forced Air, Natural Gas
Cooling Central Air
Fireplace false
Appliance Washer, Disposal, Dishwasher, Oven, Refrigerator
Laundry Laundry Room, Main Level
Exterior
Exterior Feature Porch(es), Deck(s)
Parking Features Attached
Garage Spaces 2.0
View Y/N No
Street Surface Paved
Garage Yes
Building
Story 2
Sewer Public Sewer
Water Public
Architectural Style Colonial
Structure Type Vinyl Siding,Brick
New Construction No
Schools
School District Walled Lake
Others
HOA Fee Include Lawn/Yard Care
Tax ID 22-02-251-040
Acceptable Financing Cash, VA Loan, Conventional
Listing Terms Cash, VA Loan, Conventional
Read Less
Want to know what your home might be worth? Contact us for a FREE valuation!

Our team is ready to help you sell your home for the highest possible price ASAP






