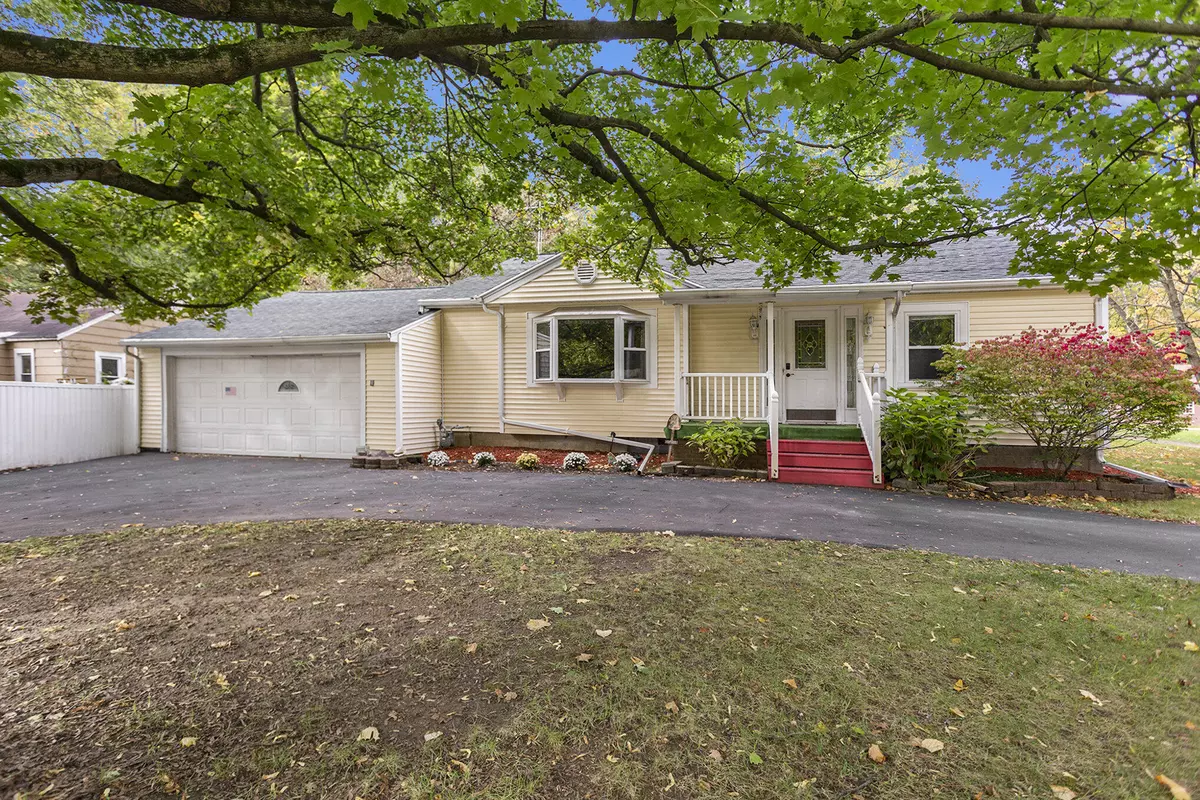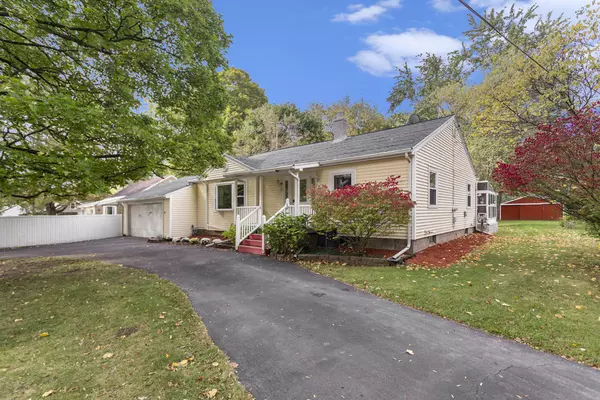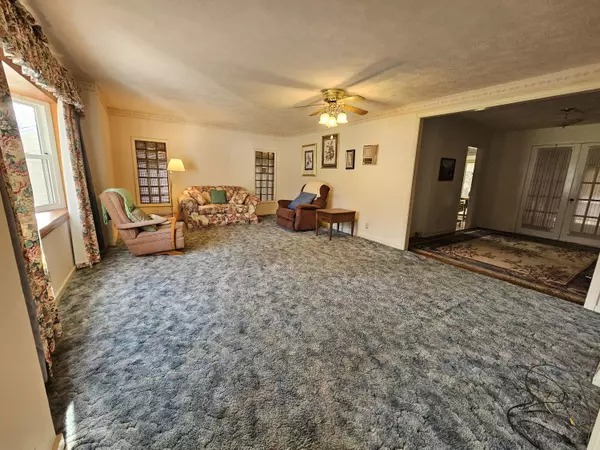$151,375
$149,000
1.6%For more information regarding the value of a property, please contact us for a free consultation.
13429 28 1/2 Mile Road Albion, MI 49224
2 Beds
2 Baths
1,240 SqFt
Key Details
Sold Price $151,375
Property Type Single Family Home
Sub Type Single Family Residence
Listing Status Sold
Purchase Type For Sale
Square Footage 1,240 sqft
Price per Sqft $122
Municipality Sheridan Twp
MLS Listing ID 23144079
Sold Date 01/10/24
Style Ranch
Bedrooms 2
Full Baths 1
Half Baths 1
Originating Board Michigan Regional Information Center (MichRIC)
Year Built 1953
Annual Tax Amount $1,080
Tax Year 2022
Lot Size 0.470 Acres
Acres 0.47
Lot Dimensions 82.5 x 248
Property Description
This delightful 2 bedroom, 1 - 1/2 bath, ranch-style home offers a perfect blend of comfort, space, and outdoor amenities. Located on a quiet cul de sac, across the highway from Albion, this property is a true gem. With almost a half acre, 24 x 24 pole barn, a back yard water feature and generous common space, this home is perfect for entertaining guests year round, or as your tranquil space to enjoy the changing of the seasons. The full basement is just waiting for your finishing touches. Conveniently located, this home is nestled in a peaceful neighborhood while offering easy access to nearby amenities. Don't miss the opportunity to make this charming home your own
Location
State MI
County Calhoun
Area Battle Creek - B
Direction From I-94 & Eaton St./28 Mile Rd; North to C Drive N. Turn East on C Drive N. then Turn South on 28 1/2 Mile Rd
Rooms
Other Rooms Pole Barn
Basement Full
Interior
Interior Features Attic Fan, Ceiling Fans, Garage Door Opener, Laminate Floor, Water Softener/Owned, Wood Floor, Eat-in Kitchen
Heating Forced Air
Cooling Central Air
Fireplace false
Window Features Replacement,Insulated Windows
Appliance Dryer, Washer, Built-In Electric Oven, Cook Top, Microwave, Refrigerator
Laundry Laundry Room, Main Level, Sink, Washer Hookup
Exterior
Exterior Feature Porch(es), Deck(s), 3 Season Room
Utilities Available Phone Available, Natural Gas Available, Electricity Available, Phone Connected, Natural Gas Connected
View Y/N No
Street Surface Paved
Building
Lot Description Level
Story 1
Sewer Septic System
Water Well
Architectural Style Ranch
Structure Type Vinyl Siding
New Construction No
Schools
School District Marshall
Others
Tax ID 19-261-036-00
Acceptable Financing Cash, FHA, Conventional
Listing Terms Cash, FHA, Conventional
Read Less
Want to know what your home might be worth? Contact us for a FREE valuation!

Our team is ready to help you sell your home for the highest possible price ASAP






