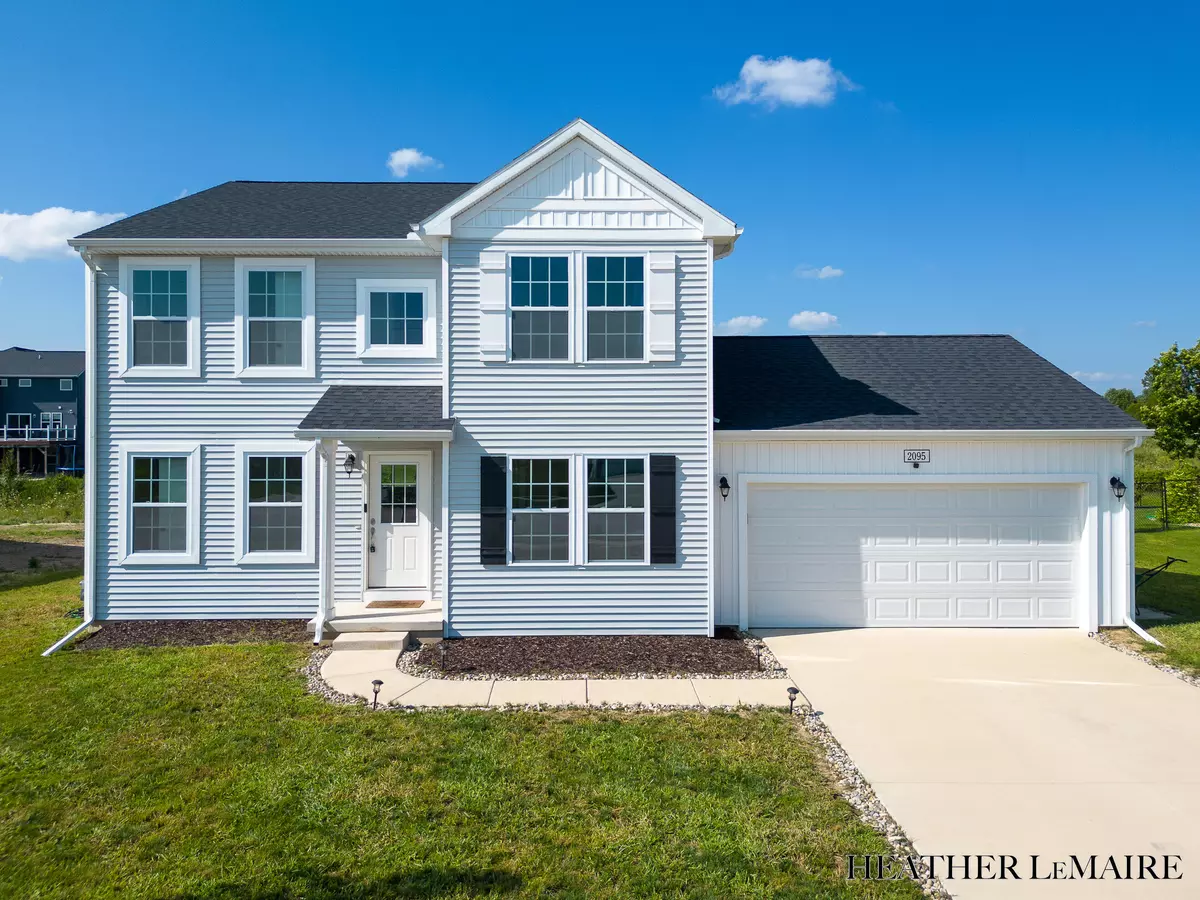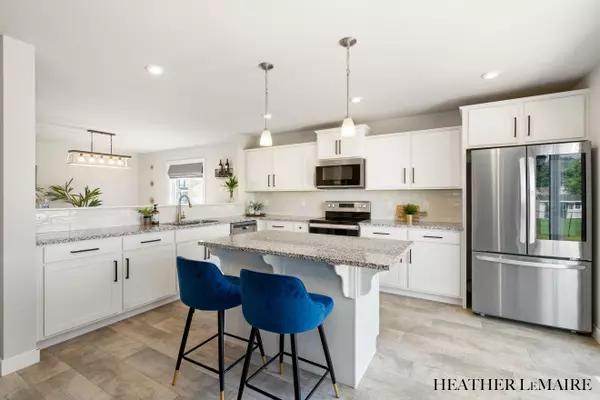$417,500
$419,900
0.6%For more information regarding the value of a property, please contact us for a free consultation.
2095 Morgan Run Hudsonville, MI 49426
5 Beds
3 Baths
2,278 SqFt
Key Details
Sold Price $417,500
Property Type Single Family Home
Sub Type Single Family Residence
Listing Status Sold
Purchase Type For Sale
Square Footage 2,278 sqft
Price per Sqft $183
Municipality Jamestown Twp
Subdivision Rolling Meadows Estates
MLS Listing ID 23029400
Sold Date 01/05/24
Style Traditional
Bedrooms 5
Full Baths 2
Half Baths 1
HOA Fees $26/ann
HOA Y/N true
Originating Board Michigan Regional Information Center (MichRIC)
Year Built 2021
Annual Tax Amount $4,981
Tax Year 2022
Lot Size 0.325 Acres
Acres 0.32
Lot Dimensions 83x169
Property Description
Immediate occupancy in this stunning like-new construction home built in 2021 in the award winning Hudsonville school district! This beautiful 5-bedroom, 2 1/2-bathroom gem has everything you have been looking for and more! Boasting a functional floor plan, the main level kitchen, living room and dining space flow seamlessly. Upstairs you will find a large primary en-suite with tile shower and dual vanity. 3 additional bedrooms, a second full bathroom and laundry room complete upstairs. The unfinished basement is ready for your finishing touches, complete with an egress window already installed. This home's location is situated minutes from M6 and vibrant downtown Grand Rapids. Come see for yourself today!
Location
State MI
County Ottawa
Area Grand Rapids - G
Direction 22nd to Waler to Shetland to Morgan Run
Rooms
Basement Other, Full
Interior
Interior Features Garage Door Opener, Kitchen Island
Heating Forced Air
Cooling Central Air
Fireplace false
Window Features Screens,Insulated Windows,Window Treatments
Appliance Dryer, Washer, Dishwasher, Microwave, Range, Refrigerator
Laundry Laundry Room, Upper Level
Exterior
Exterior Feature Patio
Parking Features Attached
Utilities Available Public Water, Public Sewer, Natural Gas Available, Electricity Available, Cable Available, Natural Gas Connected, Cable Connected, High-Speed Internet
View Y/N No
Street Surface Paved
Building
Story 2
Sewer Public Sewer
Water Public
Architectural Style Traditional
Structure Type Vinyl Siding
New Construction No
Schools
School District Hudsonville
Others
HOA Fee Include Trash
Tax ID 70-18-03-326-009
Acceptable Financing Cash, VA Loan, Conventional
Listing Terms Cash, VA Loan, Conventional
Read Less
Want to know what your home might be worth? Contact us for a FREE valuation!

Our team is ready to help you sell your home for the highest possible price ASAP






