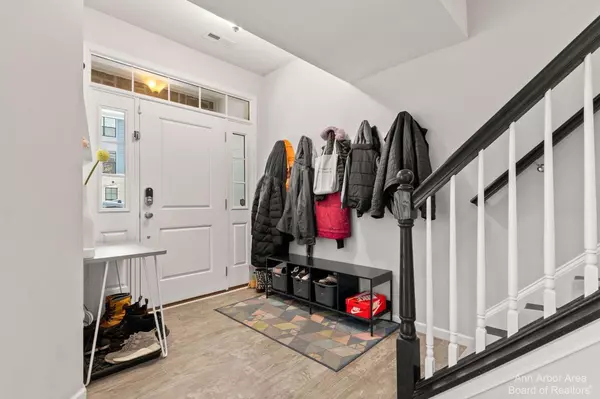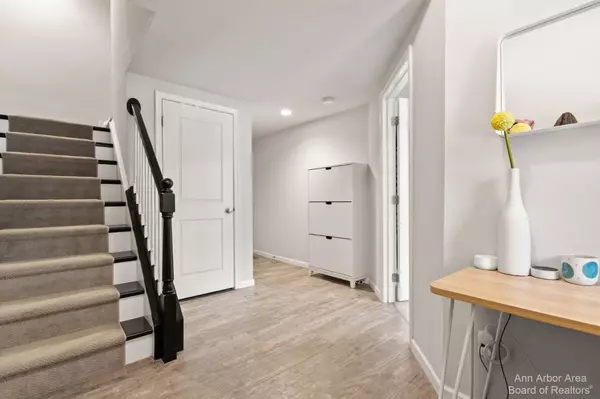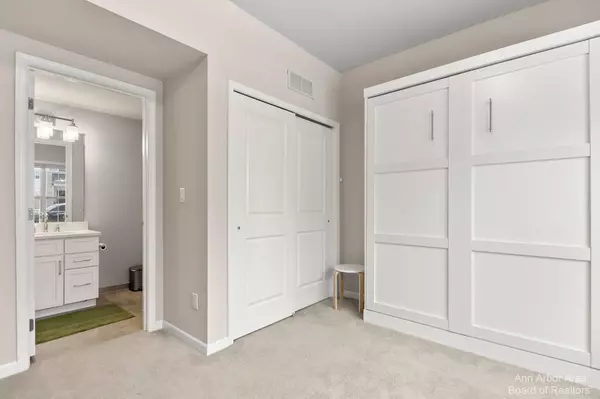$745,000
$750,000
0.7%For more information regarding the value of a property, please contact us for a free consultation.
2743 S Spurway Drive Ann Arbor, MI 48105
4 Beds
4 Baths
2,800 SqFt
Key Details
Sold Price $745,000
Property Type Condo
Sub Type Condominium
Listing Status Sold
Purchase Type For Sale
Square Footage 2,800 sqft
Price per Sqft $266
Municipality Ann Arbor
Subdivision North Oaks Condo
MLS Listing ID 23130148
Sold Date 01/05/24
Style Contemporary
Bedrooms 4
Full Baths 3
Half Baths 1
HOA Fees $395/mo
HOA Y/N true
Originating Board Michigan Regional Information Center (MichRIC)
Year Built 2017
Annual Tax Amount $12,522
Tax Year 2023
Lot Dimensions na
Property Description
If you have dreamed of owning the highly sought-after Bethesda Huntingdon Model with a finished fourth floor and second balcony overlooking the nature preserve. Your dreams could come true!! This beautiful unit features a home office/guest room and a full bath on the entry-level. On the main floor, you will find open-concept living at its best. Snuggle up by the fireplace in your living room while still enjoying the views of nature. On warmer days enjoy grilling and hanging out on the deck. Steps away is a stunning gourmet kitchen with a large granite center island and seating up to 6, stainless appliances, tile backsplash, and plenty of cabinets. The light and bright formal dining room is perfect for entertaining. Upstairs you will find a spacious primary suite with a large walk-in close closet, a primary bath featuring a walk-in shower with w/multiple heads, and full bench seat, dual sink vanity. Just down the hall are 2 additional bedrooms a hall bath and a laundry closet. The top-level bonus space has been turned into a workout area and family room. Close to both hospitals, shopping, dining, north campus, and easy highway access., Primary Bath, Rec Room: Finished closet, a primary bath featuring a walk-in shower with w/multiple heads, and full bench seat, dual sink vanity. Just down the hall are 2 additional bedrooms a hall bath and a laundry closet. The top-level bonus space has been turned into a workout area and family room. Close to both hospitals, shopping, dining, north campus, and easy highway access., Primary Bath, Rec Room: Finished
Location
State MI
County Washtenaw
Area Ann Arbor/Washtenaw - A
Direction GPS
Rooms
Basement Slab
Interior
Interior Features Ceiling Fans, Ceramic Floor, Garage Door Opener, Laminate Floor, Wood Floor, Eat-in Kitchen
Heating Forced Air, Natural Gas
Cooling Central Air
Fireplaces Number 1
Fireplaces Type Gas Log
Fireplace true
Window Features Window Treatments
Appliance Dryer, Washer, Disposal, Dishwasher, Microwave, Oven, Range, Refrigerator
Laundry Upper Level
Exterior
Exterior Feature Balcony, Porch(es), Deck(s)
Parking Features Attached
Garage Spaces 2.0
Pool Outdoor/Inground
Utilities Available Storm Sewer Available, Natural Gas Connected, Cable Connected
Amenities Available Walking Trails, Club House, Fitness Center, Playground, Sauna, Spa/Hot Tub, Tennis Court(s), Pool
View Y/N No
Garage Yes
Building
Lot Description Sidewalk, Site Condo
Sewer Public Sewer
Water Public
Architectural Style Contemporary
Structure Type Stone,Hard/Plank/Cement Board,Brick
New Construction No
Schools
Elementary Schools Logan
Middle Schools Clague
High Schools Skyline
School District Ann Arbor
Others
HOA Fee Include Water,Snow Removal,Sewer,Lawn/Yard Care
Tax ID 09-09-15-104-189
Acceptable Financing Cash, Conventional
Listing Terms Cash, Conventional
Read Less
Want to know what your home might be worth? Contact us for a FREE valuation!

Our team is ready to help you sell your home for the highest possible price ASAP







