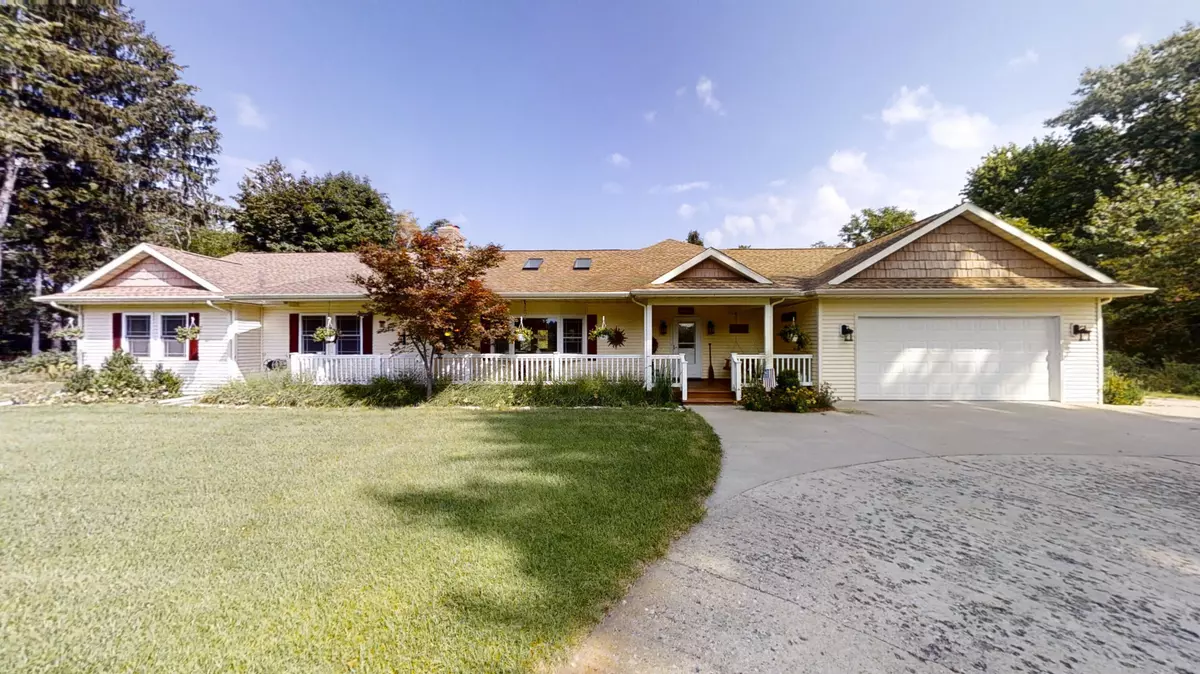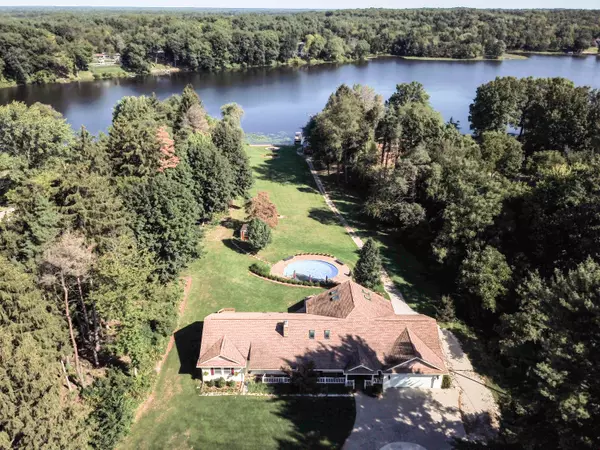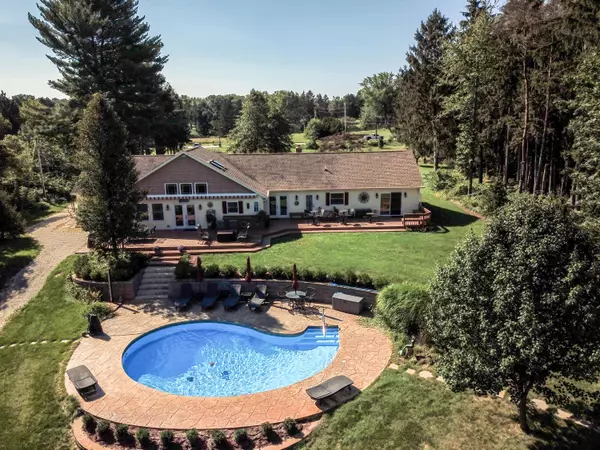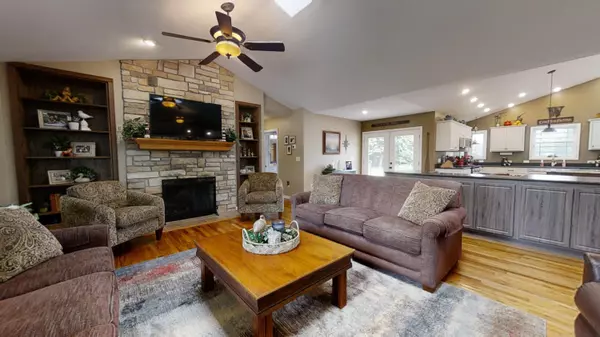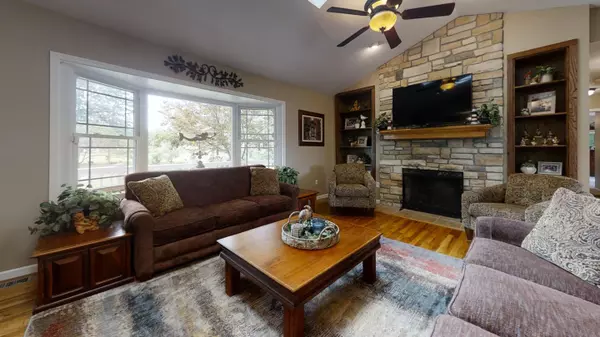$652,175
$650,000
0.3%For more information regarding the value of a property, please contact us for a free consultation.
26704 Dutch Settlement Street Dowagiac, MI 49047
4 Beds
3 Baths
3,312 SqFt
Key Details
Sold Price $652,175
Property Type Single Family Home
Sub Type Single Family Residence
Listing Status Sold
Purchase Type For Sale
Square Footage 3,312 sqft
Price per Sqft $196
Municipality Wayne Twp
MLS Listing ID 23140643
Sold Date 01/03/24
Style Ranch
Bedrooms 4
Full Baths 3
HOA Y/N true
Originating Board Michigan Regional Information Center (MichRIC)
Year Built 1960
Annual Tax Amount $3,218
Tax Year 2023
Lot Size 3.515 Acres
Acres 3.52
Lot Dimensions 200x755x200x773
Property Description
Millpond Lake home with spectacular views and a private setting on 3.5 acres. The open layout offers great views of the lake, pool, and golf course across the road. The chef's kitchen has a huge island, high-end cabinetry, granite, wood floors, and skylights. Other features include a spacious living rm w/ stone fireplace, a massive primary bedroom w/ double closets, en suite bath with separate shower and freestanding tub, and a laundry rm with pantry. The finished basement has 2 bedrooms, a bath, and family rm. On the lake side there is a vast deck with gorgeous views of the pool w/stamped concrete, lake, landscaped acreage, and wildlife. At the lake shore you will find a large shore shed w/ water and electric, a playground, and burn pit w/ stamped concrete. Whole house generator. The other main floor bedroom has double closets. The main floor 2nd bath has a door to the deck as well for added convenience. The attached garage has a one stall garage off the back of the garage as well. The fireplace has a gas insert with remote start. There are two remote controlled retractable awnings over the deck. The granite table on the deck is included. The master bedroom has hardwood floors under the carpet. Other items included are: DogWatch Invisible fence, Siemens Total Home Surge Protector, garage refrigerator and upright freezer, Beverage fridge in kitchen, ADT Alarm, Pier and bench at lake, and Outdoor Shower by the pool. The deck is reinforced by the primary bedroom for a future hot tub. The lake shore shed has kayak racks for 6 kayaks. There is a gravel path from the house to the shore. See the documents sections for list of upgrades. Also be sure to view the 3D Walk Thru. You will notice that the pictures of the en suite bathroom show the new update bath features. The 3D walkthru was before the bath was updated. The other main floor bedroom has double closets. The main floor 2nd bath has a door to the deck as well for added convenience. The attached garage has a one stall garage off the back of the garage as well. The fireplace has a gas insert with remote start. There are two remote controlled retractable awnings over the deck. The granite table on the deck is included. The master bedroom has hardwood floors under the carpet. Other items included are: DogWatch Invisible fence, Siemens Total Home Surge Protector, garage refrigerator and upright freezer, Beverage fridge in kitchen, ADT Alarm, Pier and bench at lake, and Outdoor Shower by the pool. The deck is reinforced by the primary bedroom for a future hot tub. The lake shore shed has kayak racks for 6 kayaks. There is a gravel path from the house to the shore. See the documents sections for list of upgrades. Also be sure to view the 3D Walk Thru. You will notice that the pictures of the en suite bathroom show the new update bath features. The 3D walkthru was before the bath was updated.
Location
State MI
County Cass
Area Southwestern Michigan - S
Direction M-62 East of Dowagiac to Dutch Settlement Road
Body of Water Mill Pond
Rooms
Other Rooms Second Garage, Shed(s)
Basement Crawl Space, Partial
Interior
Interior Features Ceiling Fans, Garage Door Opener, Generator, Humidifier, Security System, Water Softener/Owned, Wood Floor, Kitchen Island, Eat-in Kitchen
Heating Forced Air, Natural Gas
Cooling Central Air
Fireplaces Number 1
Fireplaces Type Gas Log, Living
Fireplace true
Window Features Skylight(s),Insulated Windows,Bay/Bow,Window Treatments
Appliance Dryer, Washer, Dishwasher, Freezer, Microwave, Range, Refrigerator
Laundry Main Level
Exterior
Exterior Feature Play Equipment, Porch(es), Deck(s)
Parking Features Attached, Concrete, Driveway, Paved
Garage Spaces 3.0
Pool Outdoor/Inground
Community Features Lake
Utilities Available Phone Connected, Natural Gas Connected, Cable Connected
Amenities Available Other
Waterfront Description Dock,No Wake,Private Frontage
View Y/N No
Street Surface Paved
Garage Yes
Building
Lot Description Recreational, Wooded
Story 1
Sewer Septic System
Water Well
Architectural Style Ranch
Structure Type Vinyl Siding
New Construction No
Schools
School District Dowagiac
Others
Tax ID 1415003202700
Acceptable Financing Cash, Conventional
Listing Terms Cash, Conventional
Read Less
Want to know what your home might be worth? Contact us for a FREE valuation!

Our team is ready to help you sell your home for the highest possible price ASAP


