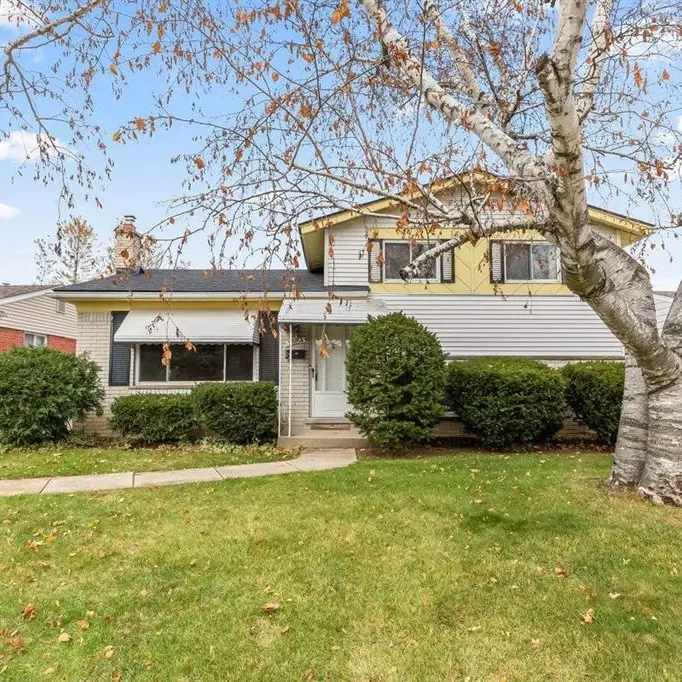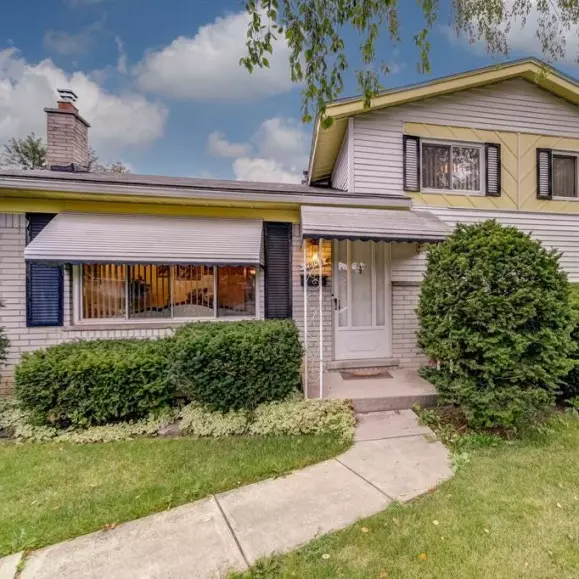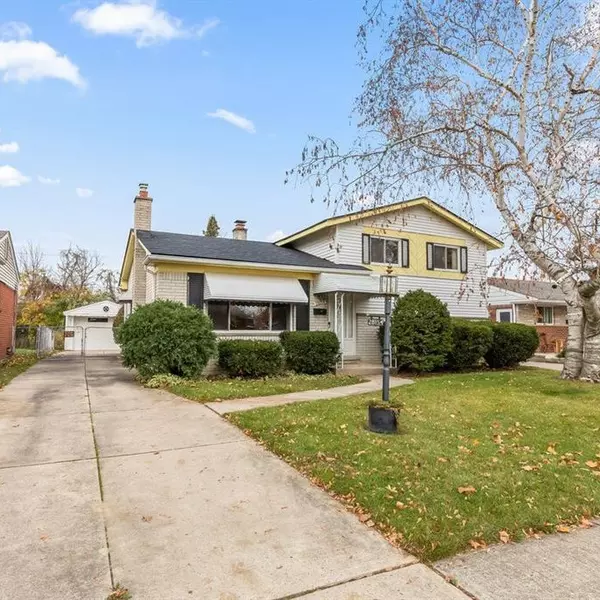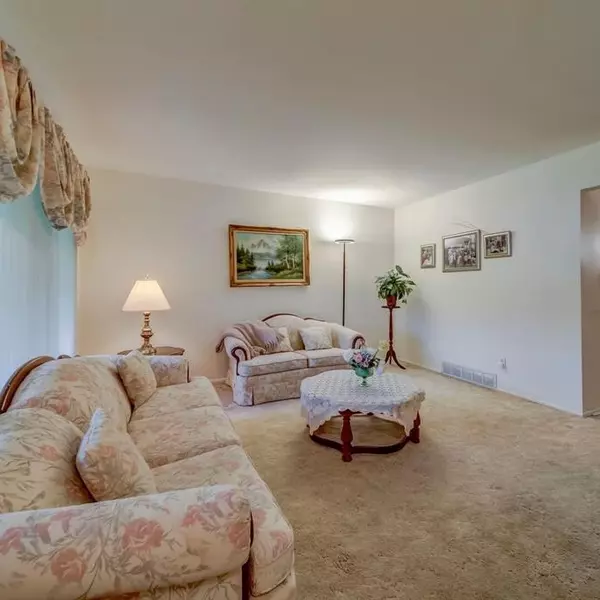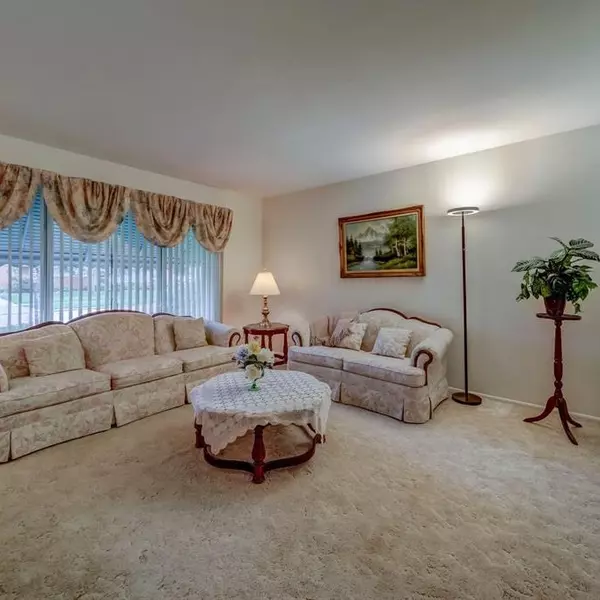$218,900
$218,900
For more information regarding the value of a property, please contact us for a free consultation.
28154 Mackenzie Drive Westland, MI 48185
1 Bed
1 Bath
1,433 SqFt
Key Details
Sold Price $218,900
Property Type Single Family Home
Sub Type Single Family Residence
Listing Status Sold
Purchase Type For Sale
Square Footage 1,433 sqft
Price per Sqft $152
Municipality Westland
Subdivision Arbor Trail Sub
MLS Listing ID 24000565
Sold Date 01/02/24
Style Quad Level
Bedrooms 1
Full Baths 1
Originating Board Michigan Regional Information Center (MichRIC)
Year Built 1960
Annual Tax Amount $2,762
Tax Year 2023
Lot Size 6,098 Sqft
Acres 0.14
Lot Dimensions 50.00 x 120.00
Property Description
Welcome Home, to this Charming 4 bedroom home with 2 full baths, located in a nice quiet subdivision in Westland, with Livonia Schools, and 1,433 SF of living space. Enjoy two living spaces, with a spacious Family Room, and also roomy Living Room. Features include: Brand New Roof Oct. 2023, with transferable warranty. Updated Eat-In Kitchen. Hardwood floors in all bedrooms and hallway upstairs (including under carpet in one bedroom and hallway). All appliances are included with the sale. Relax in the covered back porch within the private fenced yard. Home has two primary bedrooms, with direct access to a full bathroom. Located within walking distance to Hines Park, for bicycling, picnics, sledding, etc. Close to restaurants, shopping, and schools.
Location
State MI
County Wayne
Area Wayne County - 100
Direction Ann Arbor Trail, West of Middlebelt, to N (right) onto Gilman, to East (right) on to Mackenzie, to home.
Rooms
Basement Partial
Interior
Interior Features Ceiling Fans
Heating Forced Air, Natural Gas
Cooling Central Air
Fireplaces Number 1
Fireplaces Type Family
Fireplace true
Appliance Washer, Disposal, Cook Top, Oven, Refrigerator
Laundry Laundry Room
Exterior
Exterior Feature Porch(es)
Garage Spaces 1.0
Utilities Available High-Speed Internet Connected
View Y/N No
Street Surface Paved
Garage Yes
Building
Story 1
Sewer Public Sewer
Water Public
Architectural Style Quad Level
Structure Type Vinyl Siding,Brick
New Construction No
Schools
School District Livonia
Others
Tax ID 56001020028000
Acceptable Financing Cash, FHA, VA Loan, Conventional
Listing Terms Cash, FHA, VA Loan, Conventional
Read Less
Want to know what your home might be worth? Contact us for a FREE valuation!

Our team is ready to help you sell your home for the highest possible price ASAP


