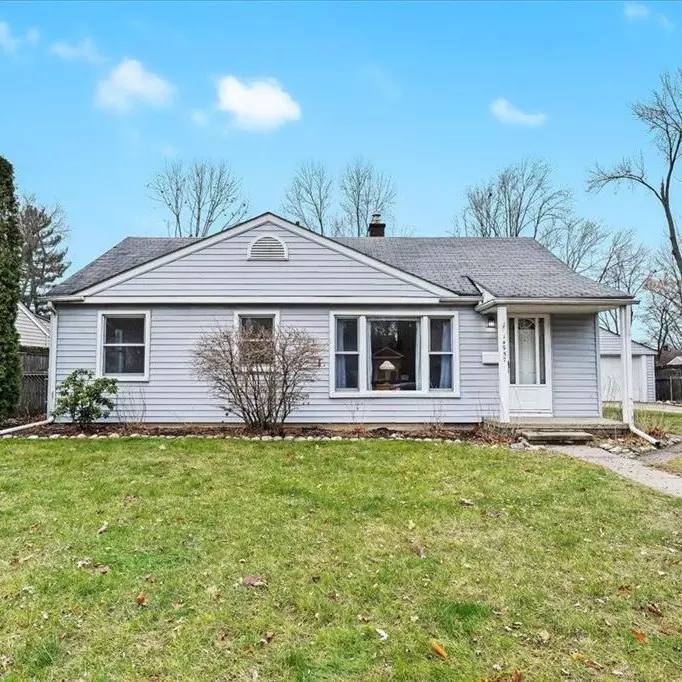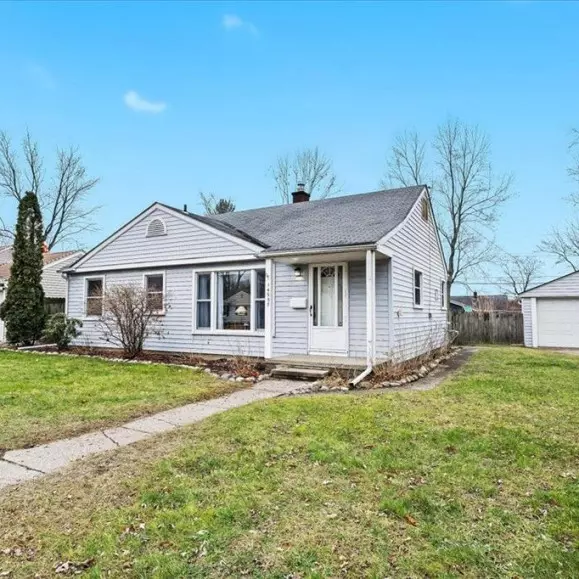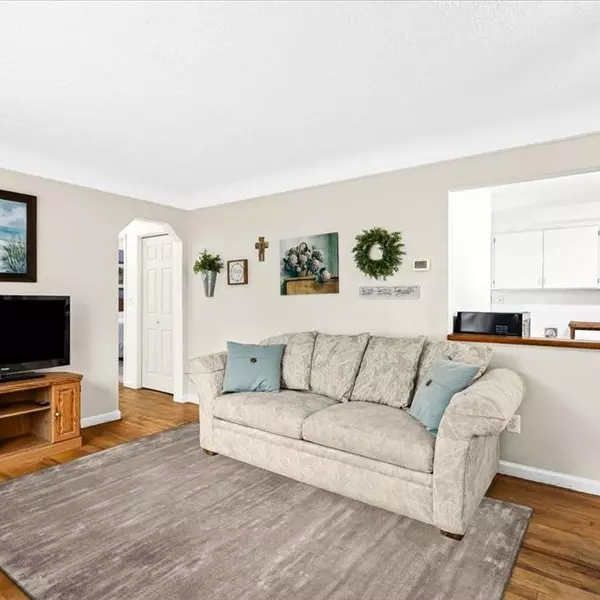$201,500
$189,900
6.1%For more information regarding the value of a property, please contact us for a free consultation.
14957 Auburndale Street Livonia, MI 48154
2 Beds
1 Bath
912 SqFt
Key Details
Sold Price $201,500
Property Type Single Family Home
Sub Type Single Family Residence
Listing Status Sold
Purchase Type For Sale
Square Footage 912 sqft
Price per Sqft $220
Municipality Livonia City
Subdivision Livonia Gardens
MLS Listing ID 24000543
Sold Date 01/02/24
Style Ranch
Bedrooms 2
Full Baths 1
Originating Board Michigan Regional Information Center (MichRIC)
Year Built 1951
Annual Tax Amount $2,209
Tax Year 2023
Lot Size 10,019 Sqft
Acres 0.23
Lot Dimensions 75.00 x 135.00
Property Description
Charming 2 Bedroom Ranch home, located in a wonderful area of Livonia. Featuring Hardwood floors throughout, Open Concept Kitchen and Living Room, Updated Primary Bedroom with large Walk In Closet, with a built in safe. Updated roomy first floor laundry, Dining area with Wainscoting, Appliances stay, Spacious fenced yard with a shed for extra storage, Gutter Guards, Hot Water Tank 2019, Large Attic with Pulldown steps for extra storage. Large 2 car detached garage. Located just blocks from the Livonia Rec Center, and conveniently located near 96 and 275 Expressways. Near restaurants, shopping, parks, and great location for the Livonia Spree being close by. **HIGHEST AND BEST OFFER DEADLINE TUESDAY, DECEMBER 12TH BY 7PM**BATVAI
Location
State MI
County Wayne
Area Wayne County - 100
Direction Go South on Auburndale S off of 5 Mile Rd, and West of Merriman.
Rooms
Basement Crawl Space
Interior
Interior Features Ceiling Fans
Heating Forced Air, Natural Gas
Cooling Central Air
Fireplace false
Appliance Washer, Dishwasher, Microwave, Range
Laundry Other
Exterior
Garage Spaces 2.0
View Y/N No
Street Surface Paved
Garage Yes
Building
Story 1
Sewer Public Sewer
Water Public
Architectural Style Ranch
Structure Type Vinyl Siding
New Construction No
Schools
School District Livonia
Others
Tax ID 46085010369000
Acceptable Financing Cash, FHA, VA Loan, Conventional
Listing Terms Cash, FHA, VA Loan, Conventional
Read Less
Want to know what your home might be worth? Contact us for a FREE valuation!

Our team is ready to help you sell your home for the highest possible price ASAP






