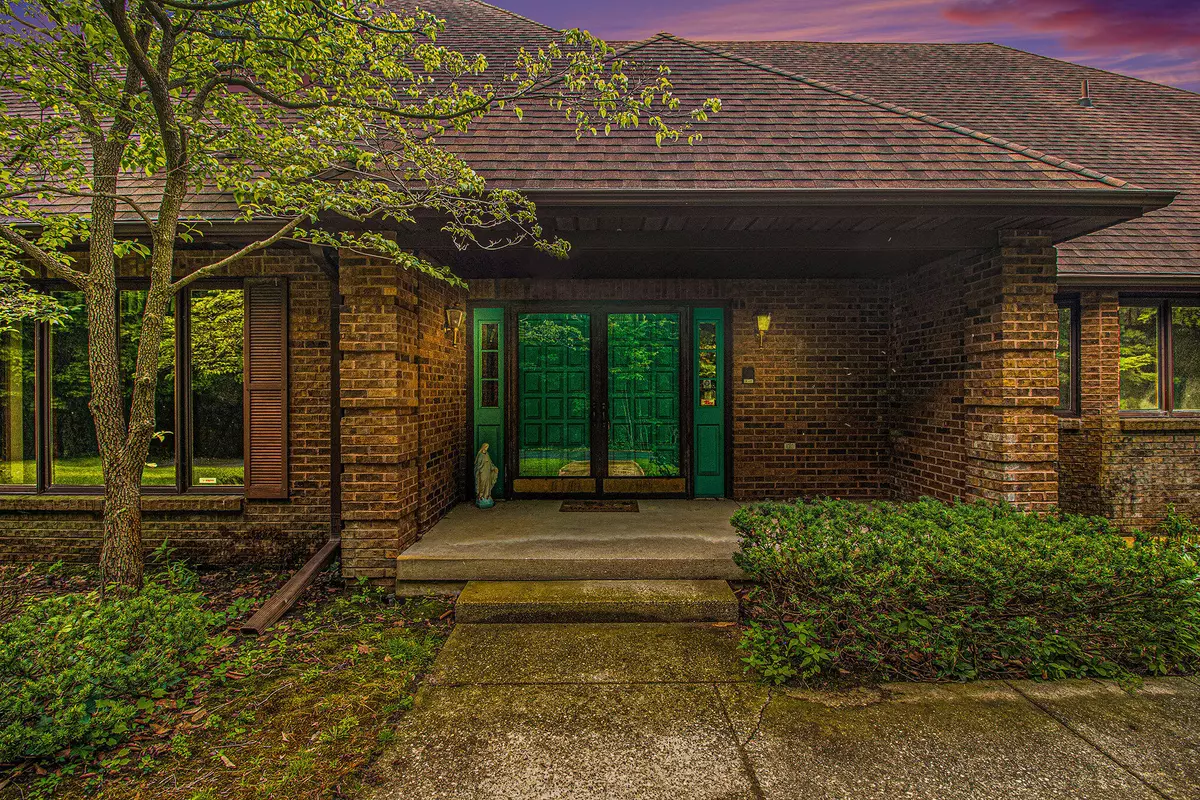$2,300,000
$2,000,000
15.0%For more information regarding the value of a property, please contact us for a free consultation.
1980 76th SW Street Byron Center, MI 49315
3 Beds
5 Baths
6,272 SqFt
Key Details
Sold Price $2,300,000
Property Type Single Family Home
Sub Type Single Family Residence
Listing Status Sold
Purchase Type For Sale
Square Footage 6,272 sqft
Price per Sqft $366
Municipality Byron Twp
MLS Listing ID 23027697
Sold Date 12/11/23
Style Ranch
Bedrooms 3
Full Baths 3
Half Baths 2
Originating Board Michigan Regional Information Center (MichRIC)
Year Built 1989
Annual Tax Amount $14,214
Tax Year 2022
Lot Size 39.480 Acres
Acres 39.48
Lot Dimensions Mult. Lots
Property Description
RARE OPPORTUNITY! EXECUTIVE RANCH ON ALMOST 40 ACRES! This amazing opportunity is available for purchase for the first time! This sprawling executive ranch, with 4272 sf of living space has so many amenities you really must see it. 3 bedrooms, 3 baths, multiple living areas and fireplaces, with many of the rooms overlooking the indoor swimming pool, including the master suite with slider to pool area. Office area, library, spacious eat in kitchen with plenty of cupboard space, huge walk in pantry, and laundry complete the main floor. The expansive, partially finished basement has room for all kinds of imagination for finishing, a photo lab, chemistry lab and more. Outside there are 2 large outbuildings/barns with plenty of storage for all of your toys, also a well for watering lawn. Wildlife abounds in the beautiful wooded setting. This will not last long! OFFERS DUE 8-21-23 2:00PM Wildlife abounds in the beautiful wooded setting. This will not last long! OFFERS DUE 8-21-23 2:00PM
Location
State MI
County Kent
Area Grand Rapids - G
Direction Byron Center to 76th, east on 76th to address.
Rooms
Other Rooms Pole Barn
Basement Partial
Interior
Heating Forced Air, Natural Gas
Cooling Central Air
Fireplaces Number 2
Fireplaces Type Living, Family
Fireplace true
Exterior
Exterior Feature Other
Parking Features Attached, Paved
Garage Spaces 3.0
Pool Indoor
Utilities Available Extra Well Connected
View Y/N No
Street Surface Paved
Garage Yes
Building
Lot Description Wooded
Story 1
Sewer Septic System
Water Public
Architectural Style Ranch
Structure Type Brick
New Construction No
Schools
School District Byron Center
Others
Tax ID 41-21-15-201-008
Acceptable Financing Cash, Conventional
Listing Terms Cash, Conventional
Read Less
Want to know what your home might be worth? Contact us for a FREE valuation!

Our team is ready to help you sell your home for the highest possible price ASAP






