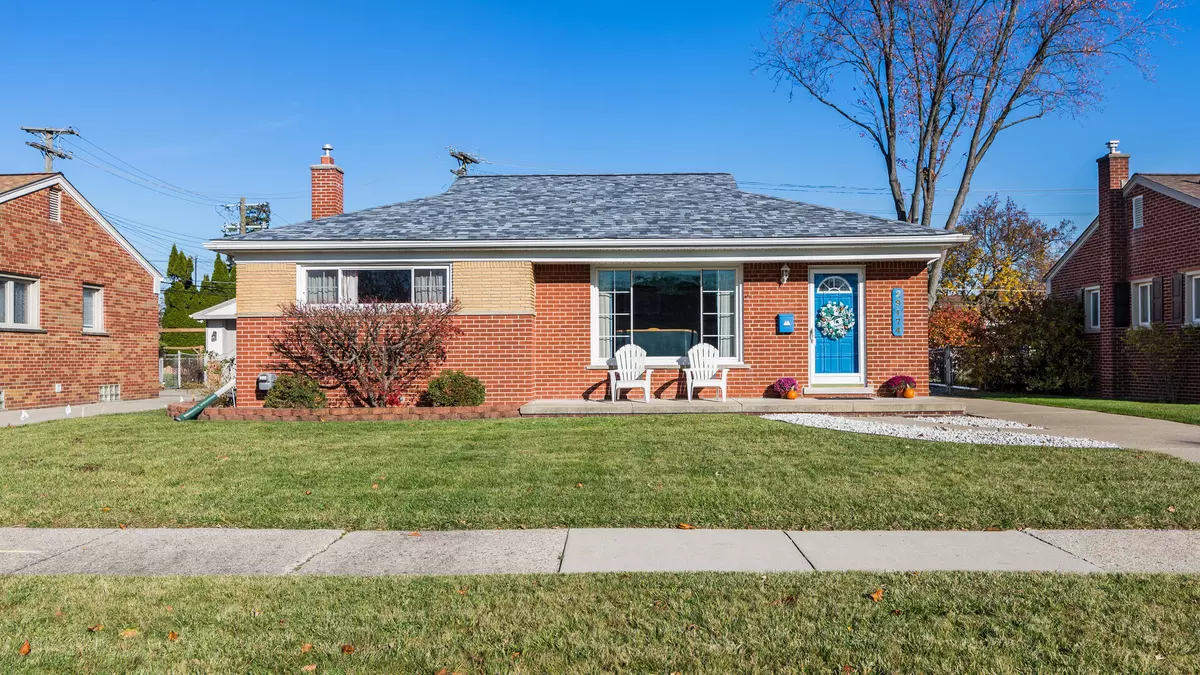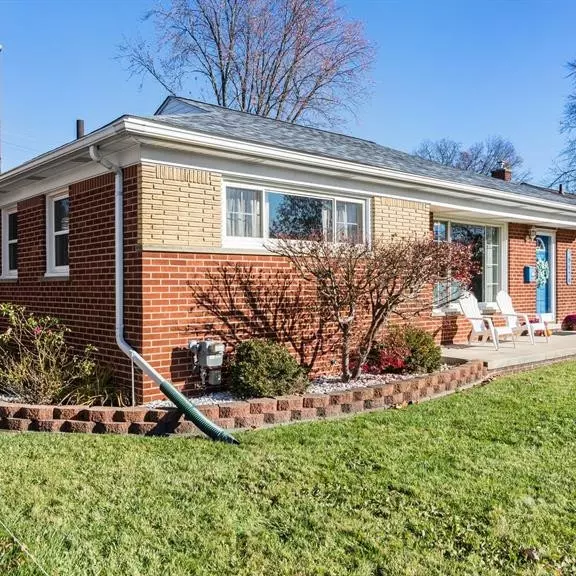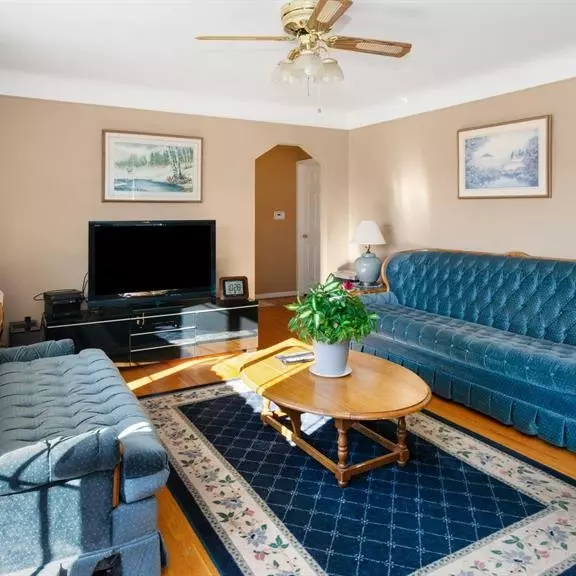$250,000
$225,000
11.1%For more information regarding the value of a property, please contact us for a free consultation.
29174 Minton Livonia, MI 48150
998 SqFt
Key Details
Sold Price $250,000
Property Type Single Family Home
Sub Type Single Family Residence
Listing Status Sold
Purchase Type For Sale
Square Footage 998 sqft
Price per Sqft $250
Municipality Livonia City
Subdivision Pearl Wilson Sub No 2
MLS Listing ID 23146179
Sold Date 12/30/23
Style Ranch
Originating Board Michigan Regional Information Center (MichRIC)
Year Built 1954
Annual Tax Amount $2,468
Tax Year 2023
Lot Size 6,534 Sqft
Acres 0.15
Lot Dimensions 57 x 115 x 57 x 115
Property Description
This is the one! Full brick, Livonia ranch with new roof has been well maintained and updated. Gorgeous landscaping, great curb appeal and inviting entry with newer extended front porch. Updated kitchen is open to dining area and living room with hardwood flooring and lots of natural light. Newer bath with jetted tub. Finished basement offers wet bar, family/flex room, second full bath, laundry room, office/den and plenty of storage areas. Impressive backyard is fully fenced with oversized 2+ car garage, additional 8x8 storage shed (with power) and 10 x 22 covered patio/parking pad. New roof on house and garage in 2022. Newer Wallside windows. Conveniently located close to schools, shopping and dining. All appliances in home will remain along with garage refrigerator and picnic table. Interactive floor plan and additional photos available through virtual tour links - come see today! table. Interactive floor plan and additional photos available through virtual tour links - come see today!
Location
State MI
County Wayne
Area Wayne County - 100
Direction East on Minton St from Middlebelt Rd to house on left
Rooms
Basement Full
Interior
Interior Features Ceiling Fans, Wet Bar, Whirlpool Tub
Heating Forced Air, Natural Gas
Cooling Central Air
Fireplace false
Appliance Washer, Disposal, Dishwasher, Microwave, Range, Refrigerator
Laundry In Basement
Exterior
Exterior Feature Porch(es), Patio
View Y/N No
Street Surface Paved
Garage Yes
Building
Story 1
Sewer Public Sewer
Water Public
Architectural Style Ranch
Structure Type Brick
New Construction No
Schools
School District Livonia
Others
Tax ID 46143030109000
Acceptable Financing Cash, Conventional
Listing Terms Cash, Conventional
Read Less
Want to know what your home might be worth? Contact us for a FREE valuation!

Our team is ready to help you sell your home for the highest possible price ASAP






