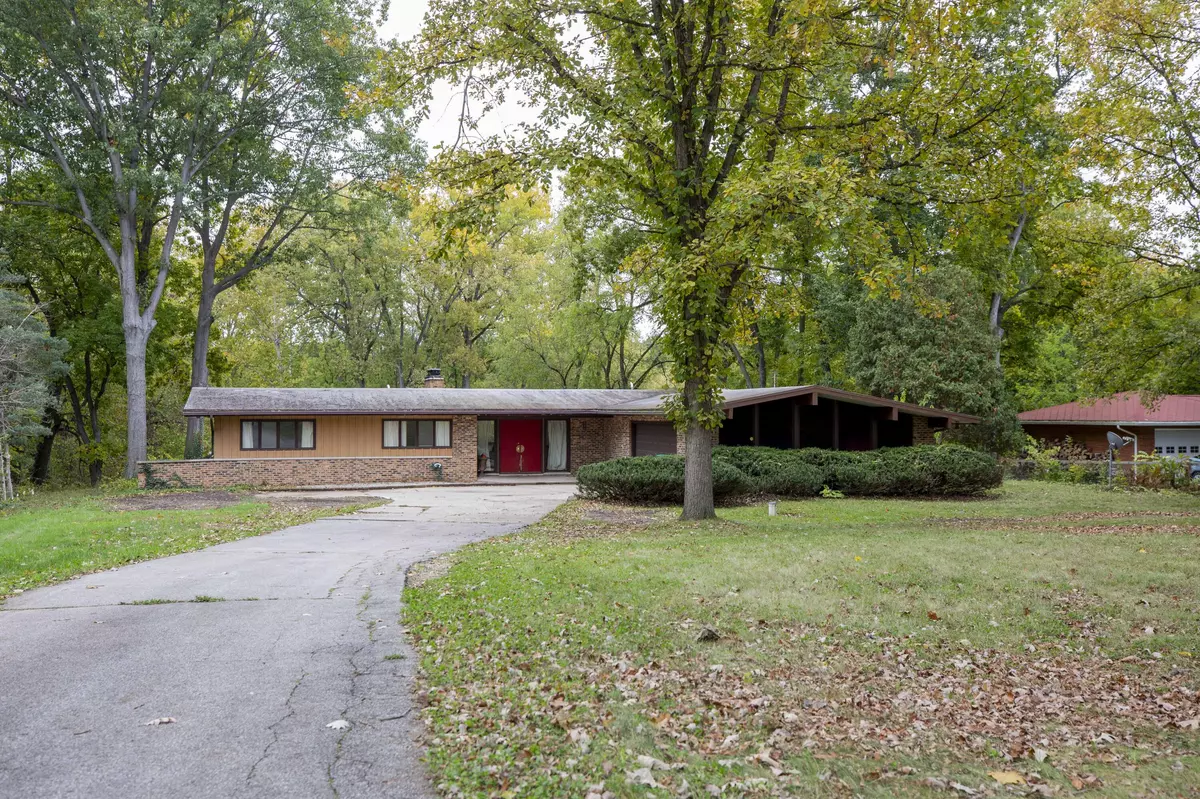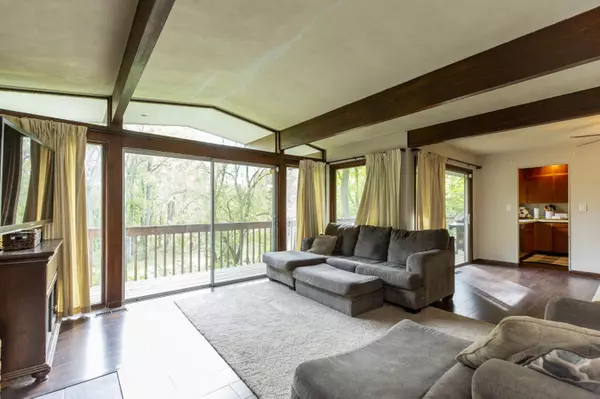$337,500
$345,000
2.2%For more information regarding the value of a property, please contact us for a free consultation.
1825 Champlain Drive Niles, MI 49120
3 Beds
3 Baths
3,488 SqFt
Key Details
Sold Price $337,500
Property Type Single Family Home
Sub Type Single Family Residence
Listing Status Sold
Purchase Type For Sale
Square Footage 3,488 sqft
Price per Sqft $96
Municipality Bertrand Twp
Subdivision West River Terrace
MLS Listing ID 23138667
Sold Date 12/29/23
Style Ranch
Bedrooms 3
Full Baths 3
Originating Board Michigan Regional Information Center (MichRIC)
Year Built 1966
Annual Tax Amount $2,978
Tax Year 2023
Lot Size 1.622 Acres
Acres 1.62
Lot Dimensions 113 x 600
Property Description
Nestled on the picturesque banks of the St. Joseph River, this inviting mid-century ranch is a serene escape with ample space and scenic views. Discover the tranquility of riverside living with this charming 3-bedroom, 3-bathroom home boasting a thoughtfully designed floor plan and an enchanting river view! Step in through the double door entry setting the tone for the warmth and character found within. Embrace the beauty of natural light flooding the spacious living room, accentuated by a brick fireplace and expansive windows that frame the peaceful river scene. The formal dining area offers a captivating backdrop of the St. Joseph River, creating an ambiance that is perfect for intimate gatherings or entertaining family and friends. Sq ft and measurements are approximate. Enjoy the flexibility of a casual dining area, or it could be used as a cozy family room, or a versatile office space. Convenient main floor laundry, making daily tasks easier! Retreat to the privacy of the main level primary suite, complete with a full bathroom, ensuring a peaceful sanctuary to unwind and rejuvenate amidst the soothing riverfront ambiance. Entertain and unwind in the lower level walkout basement, featuring a spacious family room, perfect for hosting lively gatherings or simply relishing the captivating river scenes through the expansive sliding glass doors. Discover endless possibilities in the lower level, boasting a versatile space for a game table with a wet bar counter, and a den or potential 4th bedroom, all with views of the expansive backyard riverfront. Ample storage space with dedicated cabinets lining a separate hallway, providing the ideal solution for keeping belongings organized and out of sight. Revel in the beauty of nature with a sprawling 1.5-acre lot gently sloping towards the riverfront, offering a private sanctuary for fishing, kayaking, or simply indulging in the serenity of the great outdoors, right from your backyard. Enjoy the flexibility of a casual dining area, or it could be used as a cozy family room, or a versatile office space. Convenient main floor laundry, making daily tasks easier! Retreat to the privacy of the main level primary suite, complete with a full bathroom, ensuring a peaceful sanctuary to unwind and rejuvenate amidst the soothing riverfront ambiance. Entertain and unwind in the lower level walkout basement, featuring a spacious family room, perfect for hosting lively gatherings or simply relishing the captivating river scenes through the expansive sliding glass doors. Discover endless possibilities in the lower level, boasting a versatile space for a game table with a wet bar counter, and a den or potential 4th bedroom, all with views of the expansive backyard riverfront. Ample storage space with dedicated cabinets lining a separate hallway, providing the ideal solution for keeping belongings organized and out of sight. Revel in the beauty of nature with a sprawling 1.5-acre lot gently sloping towards the riverfront, offering a private sanctuary for fishing, kayaking, or simply indulging in the serenity of the great outdoors, right from your backyard.
Location
State MI
County Berrien
Area Southwestern Michigan - S
Direction US 12 to W River Road, south to Joliet Drive, east to ''corner'' of Joliet and Champlain Drive.
Body of Water St Joseph River
Rooms
Basement Walk Out, Full
Interior
Heating Forced Air, Electric
Fireplace false
Window Features Insulated Windows
Laundry Laundry Room, Main Level, Washer Hookup
Exterior
Parking Features Attached
Garage Spaces 2.0
Waterfront Description All Sports,Private Frontage
View Y/N No
Garage Yes
Building
Story 1
Sewer Septic System
Water Well
Architectural Style Ranch
Structure Type Brick
New Construction No
Schools
School District Niles
Others
Tax ID 11-05-8520-0003-00-8
Acceptable Financing Cash, FHA, Conventional
Listing Terms Cash, FHA, Conventional
Read Less
Want to know what your home might be worth? Contact us for a FREE valuation!

Our team is ready to help you sell your home for the highest possible price ASAP






