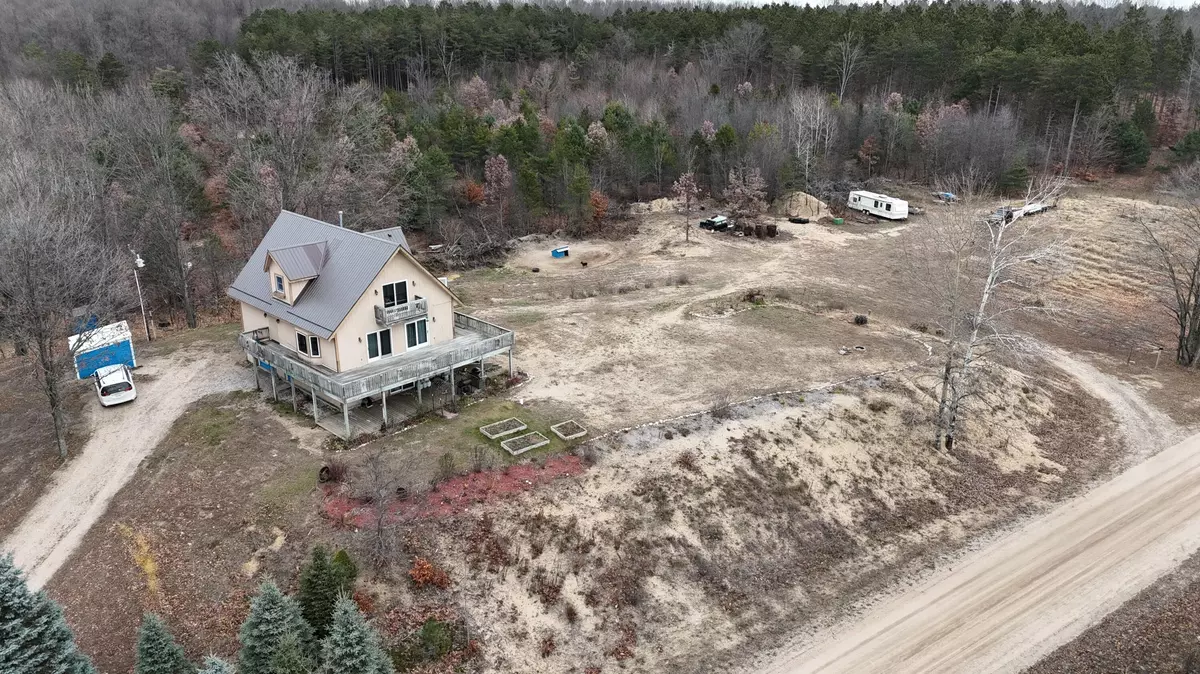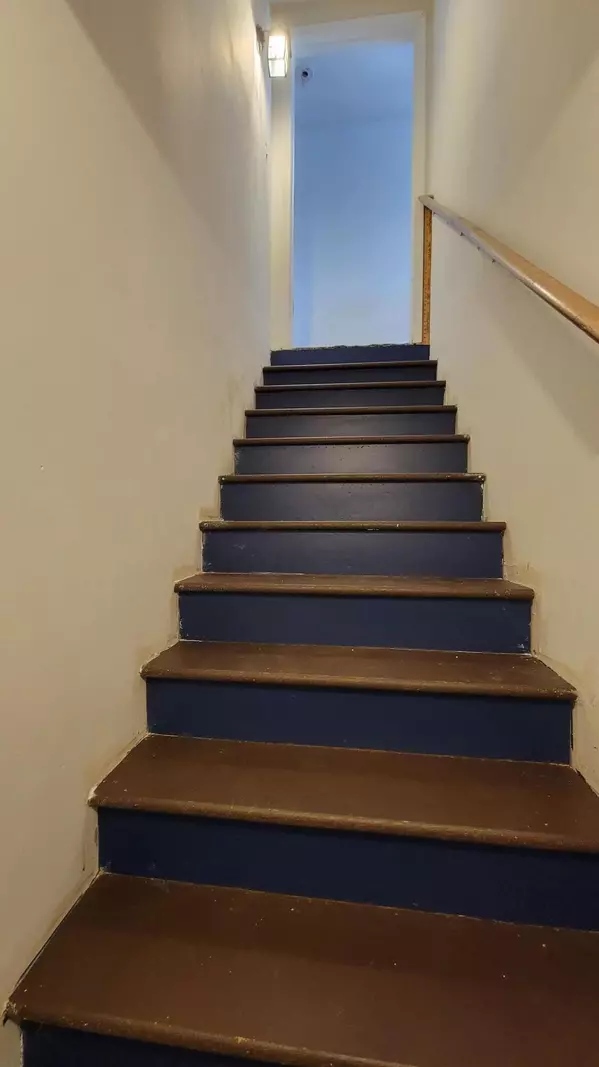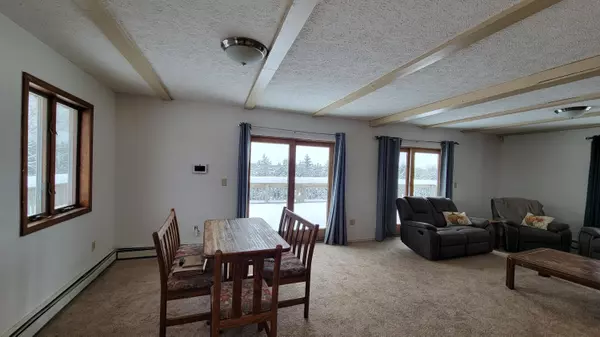$245,000
$260,000
5.8%For more information regarding the value of a property, please contact us for a free consultation.
21648 Hulls Road Copemish, MI 49625
4 Beds
3 Baths
2,680 SqFt
Key Details
Sold Price $245,000
Property Type Single Family Home
Sub Type Single Family Residence
Listing Status Sold
Purchase Type For Sale
Square Footage 2,680 sqft
Price per Sqft $91
Municipality Marilla Twp
MLS Listing ID 23143251
Sold Date 12/29/23
Style Traditional
Bedrooms 4
Full Baths 2
Half Baths 1
Originating Board Michigan Regional Information Center (MichRIC)
Year Built 1998
Annual Tax Amount $1,735
Tax Year 2022
Lot Size 9.500 Acres
Acres 9.5
Lot Dimensions 640x 660
Property Description
This spacious home sits on nearly 10 acres and will make the new buyer a wonderful homestead! Nestled between Crystal Mountain and Caberfae peaks. Rolling hills along a quiet road make for quite the peaceful scene for you to enjoy from the large deck facing south. You'll find a large kitchen opened up to the living room on the main floor along with one large bedroom. Upstairs another 2 bedrooms and a large space in the basement used as a primary. Park your car in the garage basement and never have to walk outside! Spring will be here soon, get ready to enjoy a large fenced in garden and beautiful perennials planed around the property. Sale can include the happiest chickens on the block!
Seller is willing to include a 10k credit directly to buyer however they will benefit most and more!
Location
State MI
County Manistee
Area Masonoceanamanistee - O
Direction From Manistee head north towards Bear Lake- take a right on Nine mile road. Follow 9 mile to the end till the stop sign and go left. Hulls road is just before the Marilla Church- turn right onto Hulls road and home will be down the road on the Left.
Rooms
Other Rooms Shed(s)
Basement Walk Out, Full
Interior
Interior Features LP Tank Rented, Pantry
Heating Propane, Radiant, Hot Water
Fireplace false
Window Features Screens
Appliance Dryer, Washer, Range, Refrigerator
Laundry Gas Dryer Hookup, Laundry Room, Main Level, Other
Exterior
Exterior Feature Balcony, Porch(es), Patio, Deck(s)
Parking Features Attached, Unpaved
Garage Spaces 1.0
Utilities Available Phone Available
View Y/N No
Street Surface Unimproved
Garage Yes
Building
Story 2
Sewer Septic System
Water Well
Architectural Style Traditional
Structure Type Wood Siding
New Construction No
Schools
School District Mesick
Others
Tax ID 09-010-450-30
Acceptable Financing Cash, Conventional
Listing Terms Cash, Conventional
Read Less
Want to know what your home might be worth? Contact us for a FREE valuation!

Our team is ready to help you sell your home for the highest possible price ASAP






