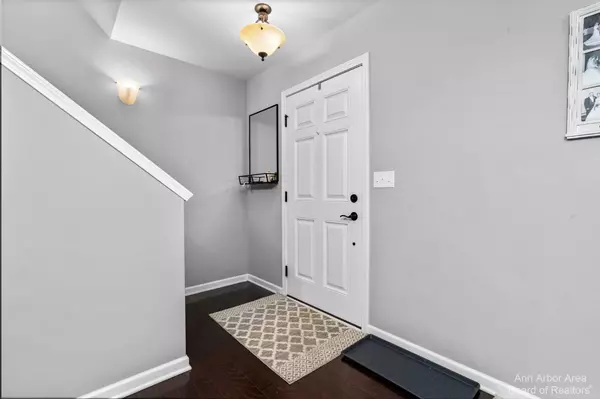$445,000
$449,900
1.1%For more information regarding the value of a property, please contact us for a free consultation.
7558 Abigail Drive Ypsilanti, MI 48198
4 Beds
3 Baths
2,378 SqFt
Key Details
Sold Price $445,000
Property Type Single Family Home
Sub Type Single Family Residence
Listing Status Sold
Purchase Type For Sale
Square Footage 2,378 sqft
Price per Sqft $187
Municipality Superior Twp
Subdivision Prospect Pointe Sub #1
MLS Listing ID 23127902
Sold Date 12/22/23
Style Colonial
Bedrooms 4
Full Baths 2
Half Baths 1
HOA Fees $110/mo
HOA Y/N true
Originating Board Michigan Regional Information Center (MichRIC)
Year Built 2017
Annual Tax Amount $5,933
Tax Year 2023
Lot Size 10,019 Sqft
Acres 0.23
Lot Dimensions 82X120
Property Description
Stunning Prospect Pointe Colonial! This 2017 Lombardo build offers the opportunity to own a home that is better than new! The modern floor plan w/ over 2300SQFT features; durable hardwood flooring, flex room that could be used as study or formal dining space, spacious family room w/ plush carpeting and open concept kitchen w/ crisp white cabinetry, oversized island with counter seating, stainless steel appliances, and beautiful granite counters. The kitchen offers tons of working space and storage with a walk-in pantry to get perfectly organized. The main level is complete with a 1/2 bath for guests and mud-room off the attached garage. Make your way upstairs to find a cozy bonus loft for additional living space that could be completed for 4th bedroom , convenient upper level laundry room, room, 2 large bedrooms, full sized tile bath, and impressive primary suite w/ tray ceiling, flex space for office, attached full tiled bath w/ dual vanity, and walk-in closets. The basement is prepped for additional 4th bedroom w/ egress window and plumbing for bath. The outside features a zero maintenance premier TimberTech deck and spacious yard with mature landscaping. Prospect Pointe offers a community with playground and pool access, Primary Bath, Rec Room: Space room, 2 large bedrooms, full sized tile bath, and impressive primary suite w/ tray ceiling, flex space for office, attached full tiled bath w/ dual vanity, and walk-in closets. The basement is prepped for additional 4th bedroom w/ egress window and plumbing for bath. The outside features a zero maintenance premier TimberTech deck and spacious yard with mature landscaping. Prospect Pointe offers a community with playground and pool access, Primary Bath, Rec Room: Space
Location
State MI
County Washtenaw
Area Ann Arbor/Washtenaw - A
Direction prospect pointe
Rooms
Basement Full
Interior
Interior Features Ceiling Fans, Ceramic Floor, Garage Door Opener, Wood Floor, Eat-in Kitchen
Heating Forced Air, Natural Gas, None
Cooling Central Air
Fireplace false
Window Features Window Treatments
Appliance Dishwasher, Microwave, Oven, Range, Refrigerator
Laundry Upper Level
Exterior
Exterior Feature Porch(es), Deck(s)
Parking Features Attached
Garage Spaces 2.0
Utilities Available Natural Gas Available, Cable Connected
Amenities Available Playground, Pool
View Y/N No
Garage Yes
Building
Lot Description Sidewalk
Story 2
Sewer Public Sewer
Water Public
Architectural Style Colonial
Structure Type Vinyl Siding,Brick
New Construction No
Others
Tax ID J-10-33-108-002
Acceptable Financing Cash, FHA, VA Loan, Conventional
Listing Terms Cash, FHA, VA Loan, Conventional
Read Less
Want to know what your home might be worth? Contact us for a FREE valuation!

Our team is ready to help you sell your home for the highest possible price ASAP






