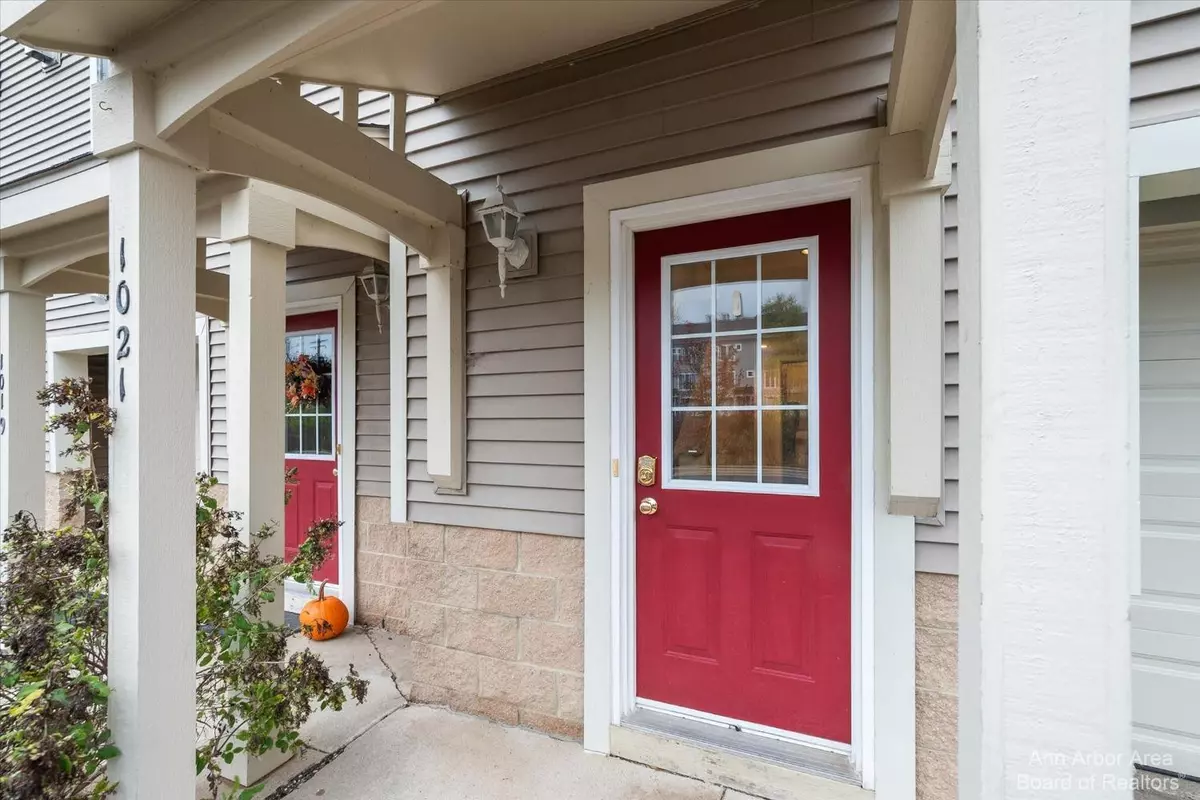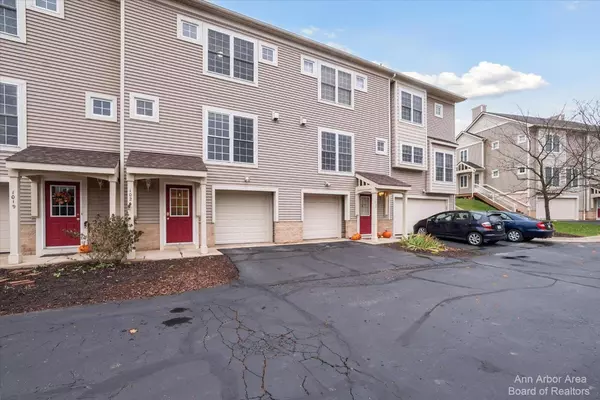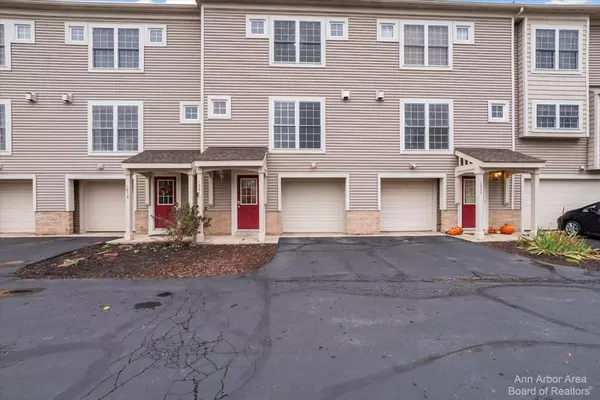$299,900
$299,990
For more information regarding the value of a property, please contact us for a free consultation.
1021 Bluestem Lane Ann Arbor, MI 48103
2 Beds
3 Baths
1,158 SqFt
Key Details
Sold Price $299,900
Property Type Condo
Sub Type Condominium
Listing Status Sold
Purchase Type For Sale
Square Footage 1,158 sqft
Price per Sqft $258
Municipality Ann Arbor
Subdivision Eagle Ridge Condo
MLS Listing ID 23129829
Sold Date 12/19/23
Style Contemporary
Bedrooms 2
Full Baths 2
Half Baths 1
HOA Fees $282/mo
HOA Y/N true
Originating Board Michigan Regional Information Center (MichRIC)
Year Built 2001
Annual Tax Amount $7,816
Tax Year 2023
Lot Dimensions 0 x 0
Property Description
BACK ON THE MARKET. BUYER GOT COLD FEET. Your search for an affordable and updated Ann Arbor Condo is over. This sweet Eagle Ridge condo is as close to turn-key and move-in ready as you can find. Backing to the woods and great views of the neighborhood pond you'll totally love living here. Some recent improvements are fresh paint throughout most of the unit, deck repainted,carpet professionally cleaned and a comprehensive top-to-bottom cleaning of the entire condo. You literally just have to move in. On top of all these perks we have to touch on the super convenient location. You are close to virtually everything you need. From shopping, dining, freeways, downtown and the U of M Campuses and Hospitals. Don't let this one get away. Schedule your showing today.
Location
State MI
County Washtenaw
Area Ann Arbor/Washtenaw - A
Direction Off of Maple btw Liberty and Pauline.
Rooms
Basement Slab, Partial
Interior
Interior Features Ceiling Fans, Ceramic Floor, Garage Door Opener, Eat-in Kitchen
Heating Forced Air, Natural Gas
Cooling Central Air
Fireplaces Type Gas Log
Fireplace true
Window Features Window Treatments
Appliance Dryer, Washer, Dishwasher, Microwave, Oven, Range, Refrigerator
Laundry Lower Level
Exterior
Exterior Feature Deck(s)
Parking Features Attached
Garage Spaces 1.0
Utilities Available Storm Sewer Available, Natural Gas Connected, Cable Connected
View Y/N No
Garage Yes
Building
Lot Description Sidewalk
Story 2
Sewer Public Sewer
Water Public
Architectural Style Contemporary
Structure Type Vinyl Siding,Brick
New Construction No
Schools
Elementary Schools Dicken
Middle Schools Slauson
High Schools Pioneer
School District Ann Arbor
Others
HOA Fee Include Water,Trash,Snow Removal,Lawn/Yard Care
Tax ID 090931210044
Acceptable Financing Cash, Conventional
Listing Terms Cash, Conventional
Read Less
Want to know what your home might be worth? Contact us for a FREE valuation!

Our team is ready to help you sell your home for the highest possible price ASAP






