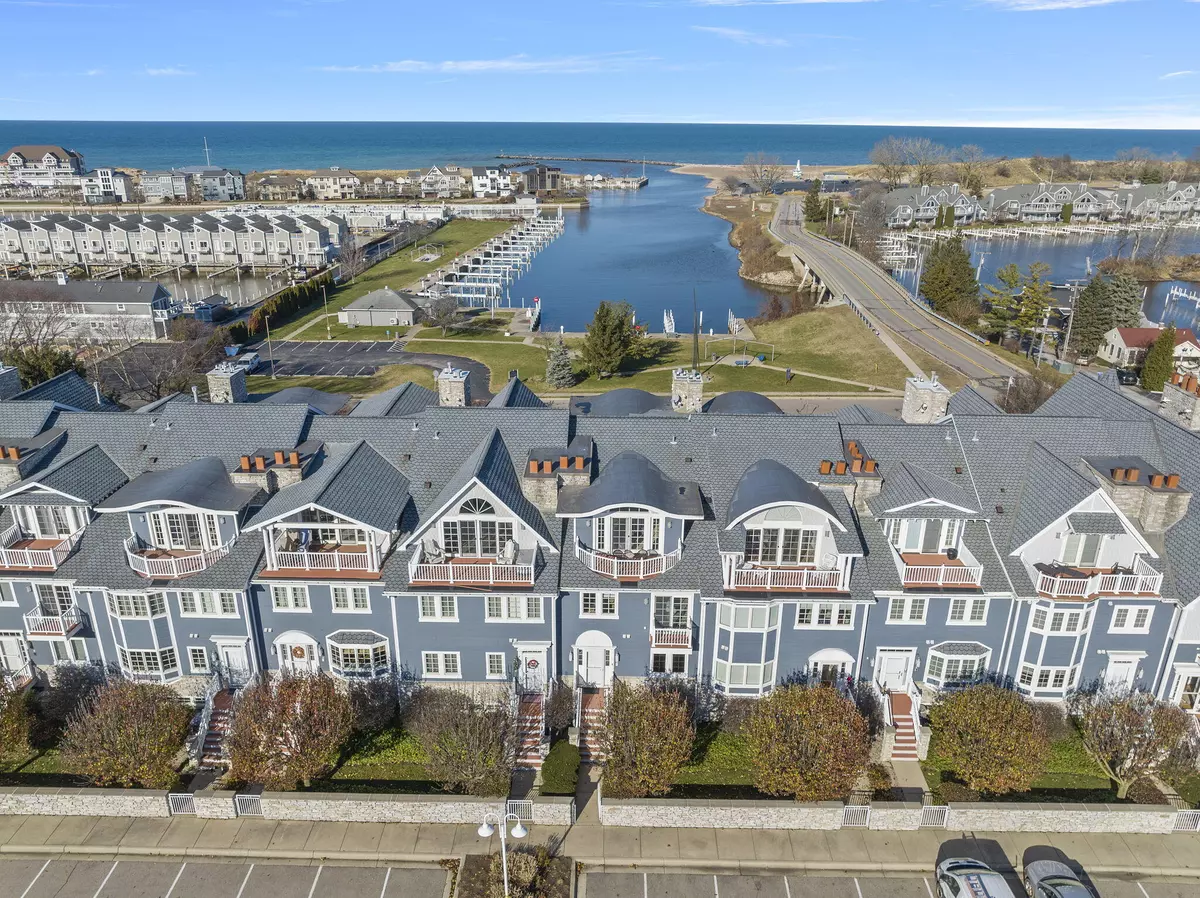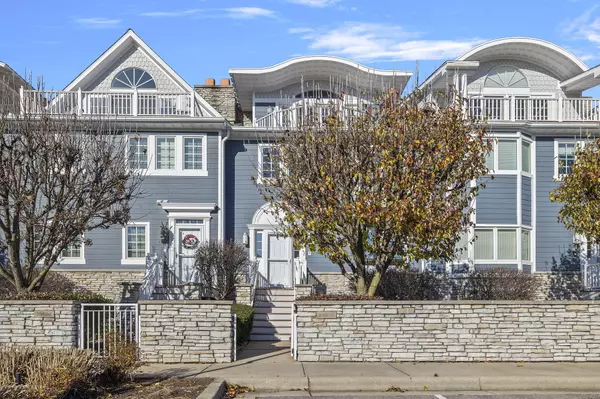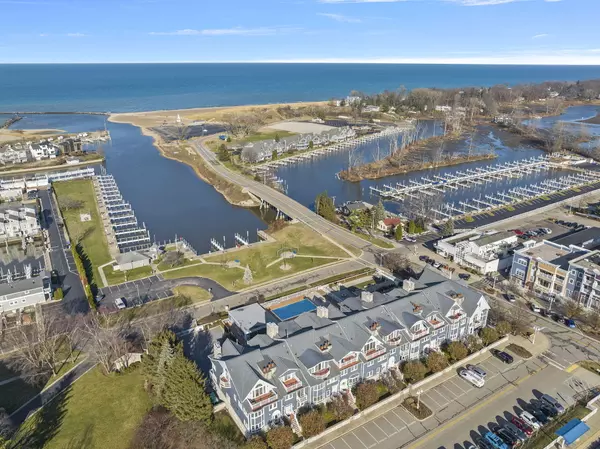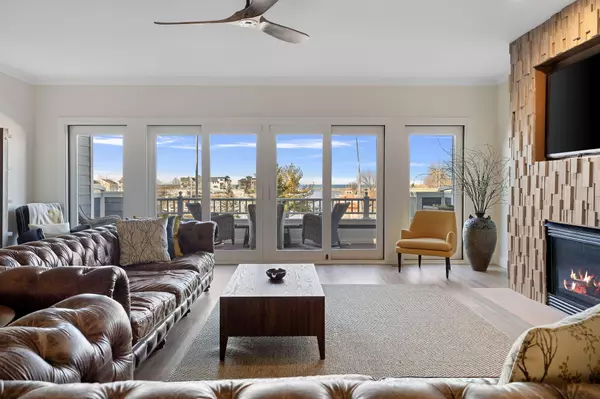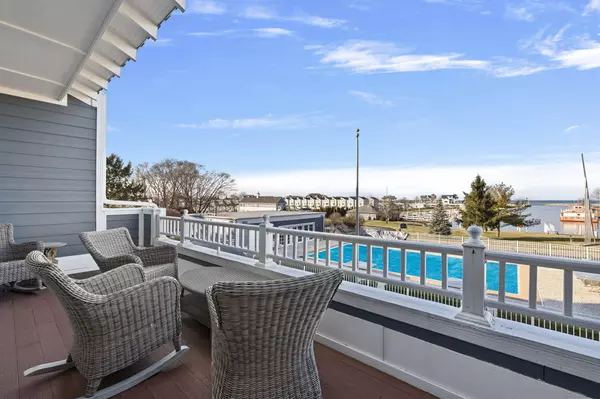$1,995,000
$1,995,000
For more information regarding the value of a property, please contact us for a free consultation.
10 Oselka Drive New Buffalo, MI 49117
4 Beds
4 Baths
4,715 SqFt
Key Details
Sold Price $1,995,000
Property Type Condo
Sub Type Condominium
Listing Status Sold
Purchase Type For Sale
Square Footage 4,715 sqft
Price per Sqft $423
Municipality New Buffalo City
MLS Listing ID 23144802
Sold Date 12/26/23
Style Cape Cod
Bedrooms 4
Full Baths 3
Half Baths 1
HOA Fees $1,116/qua
HOA Y/N true
Originating Board Michigan Regional Information Center (MichRIC)
Year Built 2004
Annual Tax Amount $16,432
Tax Year 2022
Lot Dimensions CONDO
Property Description
Experience unsurpassed luxury in the heart of New Buffalo's waterfront with breathtaking views of New Buffalo Harbor and Lake Michigan. Remodeled in 2022, this spectacular townhome is being offered with turnkey furnishings, including a fully equipped gym and 41' boat slip. The main level's open floor plan is designed for seamless entertaining, featuring a spacious eat-in chef's kitchen with granite counters and professional appliances. The living area adorned with a fireplace extends to a waterfront terrace. The master suite is a haven with lake views, fireplace and an expansive bath. Also on the same floor are two additional bedrooms, a full bath and a convenient laundry room. The top floor offers a bonus living room with a private lakefront deck and can convert to an office, recreation room, or meditation space. The lower level presents a fourth bedroom, gym, full bath, an entertainment kitchen and heated 2-car garage. All floors are accessible by a private elevator. Enjoy the association common areas, including a pool, firepits and clubhouse. This is a rare opportunity to own one of the most coveted properties in Harbor Country. The top floor offers a bonus living room with a private lakefront deck and can convert to an office, recreation room, or meditation space. The lower level presents a fourth bedroom, gym, full bath, an entertainment kitchen and heated 2-car garage. All floors are accessible by a private elevator. Enjoy the association common areas, including a pool, firepits and clubhouse. This is a rare opportunity to own one of the most coveted properties in Harbor Country.
Location
State MI
County Berrien
Area Southwestern Michigan - S
Direction Take Whittaker north (toward the lake) and make a left on Oselka Drive. Unit is marked with a 10 and is 5th unit in.
Body of Water Galien River
Rooms
Basement Walk Out, Other, Full
Interior
Interior Features Ceiling Fans, Ceramic Floor, Elevator, Garage Door Opener, Humidifier, Security System, Kitchen Island, Eat-in Kitchen
Heating Forced Air, Natural Gas
Cooling Central Air
Fireplaces Number 2
Fireplaces Type Gas Log, Primary Bedroom, Living
Fireplace true
Window Features Insulated Windows
Appliance Dryer, Washer, Built-In Gas Oven, Dishwasher, Microwave, Range, Refrigerator
Laundry Laundry Room, Lower Level, Upper Level
Exterior
Exterior Feature Deck(s)
Parking Features Attached
Garage Spaces 2.0
Pool Cabana, Outdoor/Inground
Community Features Lake
Amenities Available Pool
Waterfront Description All Sports,Public Access 1 Mile or Less
View Y/N No
Garage Yes
Building
Story 3
Sewer Public Sewer
Water Public
Architectural Style Cape Cod
Structure Type Hard/Plank/Cement Board
New Construction No
Schools
School District New Buffalo
Others
HOA Fee Include Trash,Snow Removal,Lawn/Yard Care
Tax ID 11-62-3400-0005-00-1
Acceptable Financing Cash, Conventional
Listing Terms Cash, Conventional
Read Less
Want to know what your home might be worth? Contact us for a FREE valuation!

Our team is ready to help you sell your home for the highest possible price ASAP


