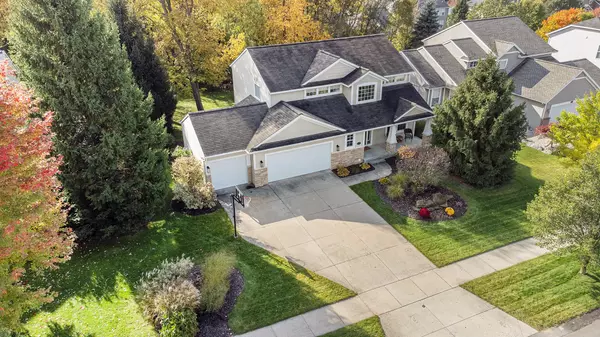$599,900
$599,900
For more information regarding the value of a property, please contact us for a free consultation.
3442 Mason Ridge NE Drive Grand Rapids, MI 49525
5 Beds
4 Baths
2,100 SqFt
Key Details
Sold Price $599,900
Property Type Single Family Home
Sub Type Single Family Residence
Listing Status Sold
Purchase Type For Sale
Square Footage 2,100 sqft
Price per Sqft $285
Municipality Grand Rapids Twp
Subdivision Arbor Hills
MLS Listing ID 23142056
Sold Date 12/22/23
Style Traditional
Bedrooms 5
Full Baths 3
Half Baths 1
HOA Fees $29/ann
HOA Y/N true
Originating Board Michigan Regional Information Center (MichRIC)
Year Built 2005
Annual Tax Amount $4,823
Tax Year 2023
Lot Size 10,454 Sqft
Acres 0.24
Lot Dimensions 78x139.5x78x139.5
Property Description
Located in the prestigious Forest Hills Eastern School District, this inviting home combines style and functionality, perfect for modern lifestyles. It features 5 bedrooms and 3.5 baths, providing a comfortable space for loved ones and guests. The master suite is a haven of comfort with dual vanities, a soaking tub, separate shower, and a walk-in closet. The kitchen, remodeled in 2019, displays white marbled quartz countertops, an undermount stainless double sink, and updated stainless appliances, a testament to the sellers' pride of ownership. White oak LVP flooring throughout the kitchen, dining, and foyer adds warmth and elegance. The new 14x18 deck overlooks a private yard against a wooded backdrop, ideal for relaxation or entertaining. Additional conveniences include an underground underground sprinkling system and a finished basement with a bedroom (with egress), bathroom, family room, and plenty of storage. The layout on the main floor encompasses a family room with a gas-log fireplace, a kitchen with a spacious eating area, dining room, half bath, and laundry. A 3-stall garage enhances the practicality of this home. Its location is a significant advantage, being just 3 minutes from major highways and 12 minutes from Downtown Grand Rapids, offering ease of access to shopping, cinemas, restaurants, and more. Sidewalks connect to regional walking and biking trails, promoting an active and engaged community lifestyle. This home is a perfect blend of thoughtful design and convenient living, reflecting the sellers' commitment to quality and detail. It's an ideal setting for those who value a blend of tranquility and accessibility in a vibrant community.
Location
State MI
County Kent
Area Grand Rapids - G
Direction NORTH ON EAST BELTLINE TO KNAPP, EAST TO DUNNIGAN, NORTH TO MASON RIDGE, EAST TO HOME. (MASON 1/2 WAY BETWEEN KNAPP AND 3 MILE
Rooms
Basement Full
Interior
Interior Features Ceiling Fans, Garage Door Opener, Humidifier, Kitchen Island, Eat-in Kitchen, Pantry
Heating Forced Air
Cooling Central Air
Fireplaces Number 1
Fireplaces Type Gas Log, Living
Fireplace true
Window Features Screens,Insulated Windows
Appliance Dryer, Washer, Disposal, Dishwasher, Microwave, Range, Refrigerator
Laundry Laundry Room, Main Level
Exterior
Exterior Feature Porch(es), Deck(s)
Parking Features Attached
Utilities Available Cable Connected, High-Speed Internet
Amenities Available Playground
View Y/N No
Street Surface Paved
Building
Lot Description Sidewalk
Story 2
Sewer Public Sewer
Water Public
Architectural Style Traditional
Structure Type Stone,Vinyl Siding
New Construction No
Schools
School District Forest Hills
Others
Tax ID 41-14-11-202-078
Acceptable Financing Cash, VA Loan, Conventional
Listing Terms Cash, VA Loan, Conventional
Read Less
Want to know what your home might be worth? Contact us for a FREE valuation!

Our team is ready to help you sell your home for the highest possible price ASAP






