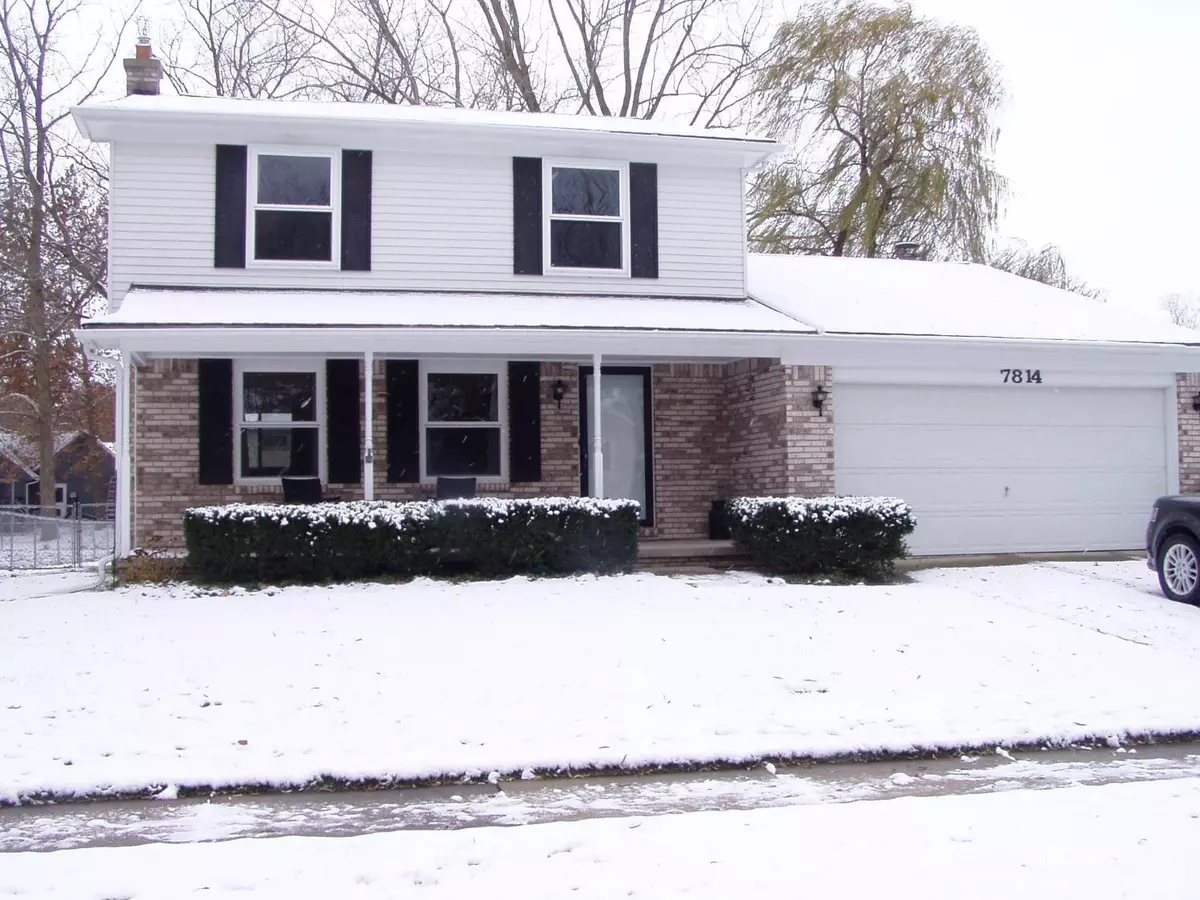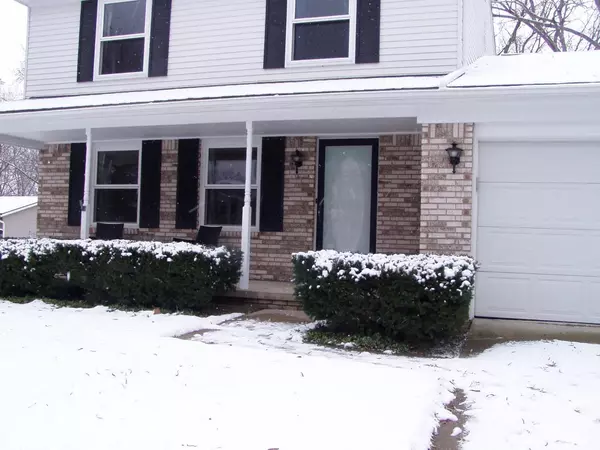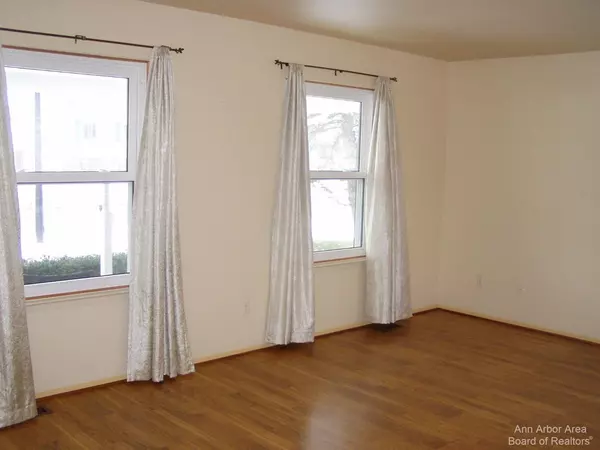$305,000
$315,000
3.2%For more information regarding the value of a property, please contact us for a free consultation.
7814 Ramblewood Street Ypsilanti, MI 48197
3 Beds
3 Baths
1,701 SqFt
Key Details
Sold Price $305,000
Property Type Single Family Home
Sub Type Single Family Residence
Listing Status Sold
Purchase Type For Sale
Square Footage 1,701 sqft
Price per Sqft $179
Municipality Ypsilanti Twp
Subdivision Oakland Estatesno 2
MLS Listing ID 23130099
Sold Date 12/22/23
Style Colonial
Bedrooms 3
Full Baths 2
Half Baths 1
HOA Y/N false
Originating Board Michigan Regional Information Center (MichRIC)
Year Built 1990
Annual Tax Amount $3,792
Tax Year 2023
Lot Size 0.260 Acres
Acres 0.26
Lot Dimensions 70x163
Property Description
Original Owners have listed this Handsome Oakland Estates Colonial. Lots of nice improvements, including Updated Windows, New High Efficiency Lennox furnace and central air, brand new upper level carpeting. Large Master Bedroom with double closets and easy access to full bath. Finished basement with custom full bath with spa,jetted tub for your enjoyment. Expansive front porch, and nice deck overlooking fenced yard. Ready for immediate occupancy and priced to sell. Neutral colors thruout, and all appliances included. Second water meter for outdoor use and cost savings. Note: no HOA fees required. Cedar closet located under basement stairway., Rec Room: Finished
Location
State MI
County Washtenaw
Area Ann Arbor/Washtenaw - A
Direction East of Whittaker, North of Textile
Rooms
Basement Full
Interior
Interior Features Ceiling Fans, Ceramic Floor, Garage Door Opener, Hot Tub Spa, Wood Floor, Eat-in Kitchen
Heating Forced Air, Natural Gas
Cooling Central Air
Fireplaces Number 1
Fireplaces Type Wood Burning
Fireplace true
Window Features Window Treatments
Appliance Dryer, Washer, Disposal, Dishwasher, Oven, Range, Refrigerator
Laundry Lower Level
Exterior
Exterior Feature Fenced Back, Porch(es), Deck(s)
Parking Features Attached
Garage Spaces 2.0
Utilities Available Storm Sewer Available, Cable Connected
View Y/N No
Garage Yes
Building
Lot Description Sidewalk
Story 2
Sewer Public Sewer
Water Public
Architectural Style Colonial
Structure Type Vinyl Siding,Brick
New Construction No
Schools
School District Lincoln Consolidated
Others
Tax ID K-11-21-450-103
Acceptable Financing Cash, Conventional
Listing Terms Cash, Conventional
Read Less
Want to know what your home might be worth? Contact us for a FREE valuation!

Our team is ready to help you sell your home for the highest possible price ASAP






