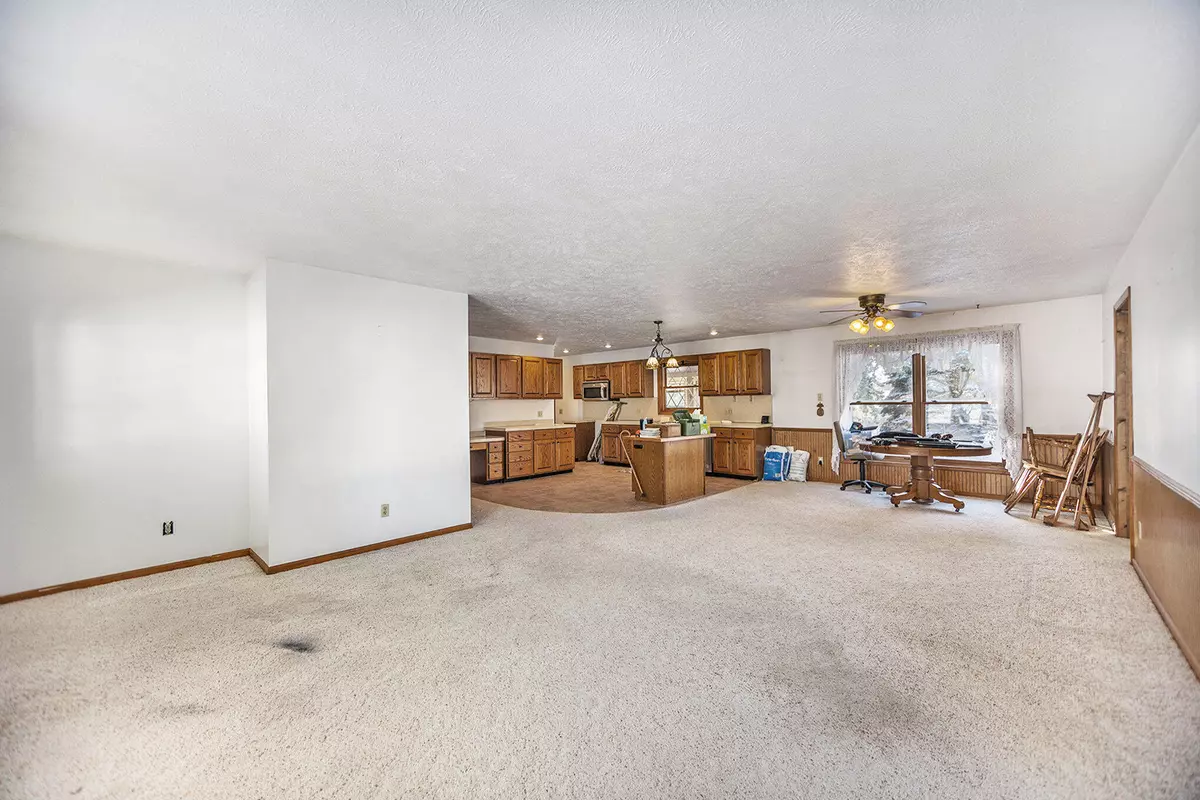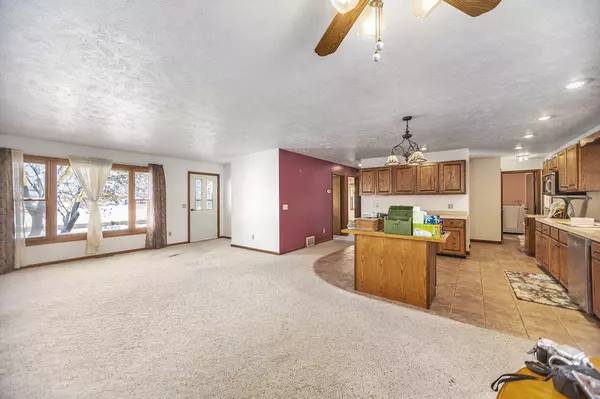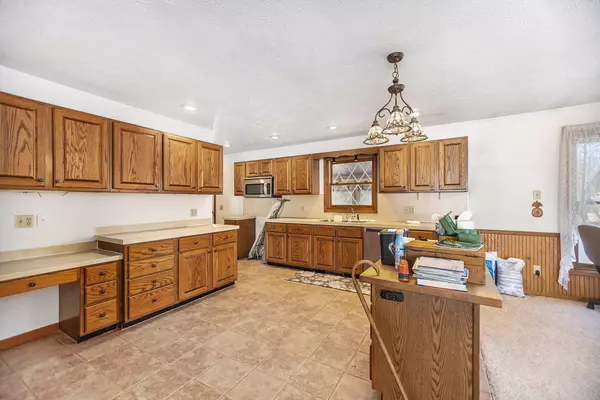$370,000
$380,000
2.6%For more information regarding the value of a property, please contact us for a free consultation.
2914 W 32nd Street Fremont, MI 49412
3 Beds
2 Baths
1,552 SqFt
Key Details
Sold Price $370,000
Property Type Single Family Home
Sub Type Single Family Residence
Listing Status Sold
Purchase Type For Sale
Square Footage 1,552 sqft
Price per Sqft $238
Municipality Sherman Twp - Newaygo
MLS Listing ID 23140828
Sold Date 12/19/23
Style Ranch
Bedrooms 3
Full Baths 2
HOA Y/N true
Originating Board Michigan Regional Information Center (MichRIC)
Year Built 1990
Annual Tax Amount $2,220
Tax Year 2023
Lot Size 6.000 Acres
Acres 6.0
Lot Dimensions 648 x 400
Property Description
This 1990 Fremont home is set on 6 acres offering a blend of comfort and rustic charm. With 1,552 sq ft on the main floor, 3 bedrooms, and 2 full baths, it's a cozy and comfortable retreat. The open living, dining, and kitchen area is perfect for gatherings, illuminated by natural light. For those who appreciate the possibility of expanding their living space, the full, unfinished basement is a blank canvas ready for your creative touch. Whether you envision a home theater, a game room, or additional bedrooms, the potential is limitless. Car enthusiasts and hobbyists will appreciate the oversized garage, providing plenty of room for vehicles and workshop space. Whether you have dreams of farming, raising animals, or simply need extra storage, the barn provides the perfect space.
Location
State MI
County Newaygo
Area West Central - W
Direction 48th St to Baldwin, north to 32nd, east to address
Rooms
Other Rooms Barn(s)
Basement Crawl Space, Full
Interior
Interior Features Ceiling Fans, Ceramic Floor, Garage Door Opener, Whirlpool Tub, Kitchen Island, Eat-in Kitchen
Heating Propane, Forced Air
Cooling Central Air
Fireplace false
Window Features Insulated Windows
Appliance Microwave, Refrigerator
Laundry Laundry Room, Main Level, Washer Hookup
Exterior
Exterior Feature Porch(es), 3 Season Room
Parking Features Unpaved
Garage Spaces 2.0
Utilities Available Phone Available, Electric Available, Broadband Available
Amenities Available Other
View Y/N No
Street Surface Paved
Handicap Access 36 Inch Entrance Door, 36' or + Hallway, Accessible Mn Flr Bedroom, Covered Entrance, Grab Bar Mn Flr Bath, Low Threshold Shower
Garage Yes
Building
Lot Description Level, Tillable
Story 1
Sewer Septic System
Water Well
Architectural Style Ranch
Structure Type Vinyl Siding
New Construction No
Schools
School District Fremont
Others
Tax ID 621428100012, 621428100013
Acceptable Financing FHA, VA Loan, Rural Development, Conventional
Listing Terms FHA, VA Loan, Rural Development, Conventional
Read Less
Want to know what your home might be worth? Contact us for a FREE valuation!

Our team is ready to help you sell your home for the highest possible price ASAP






