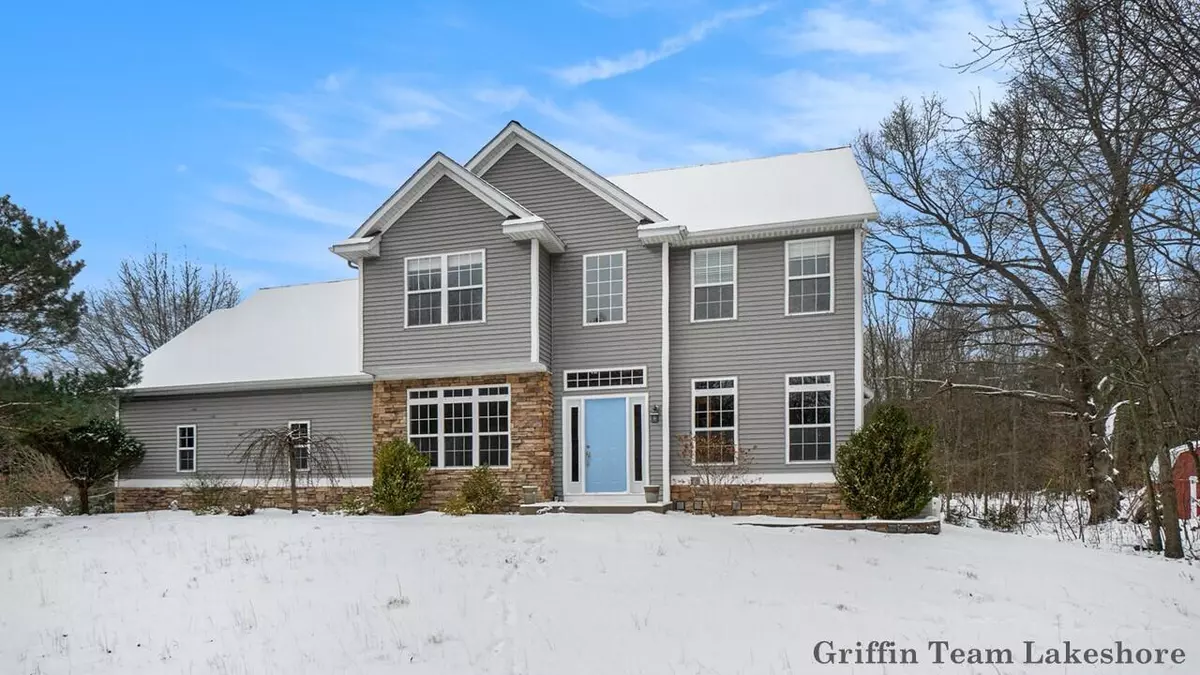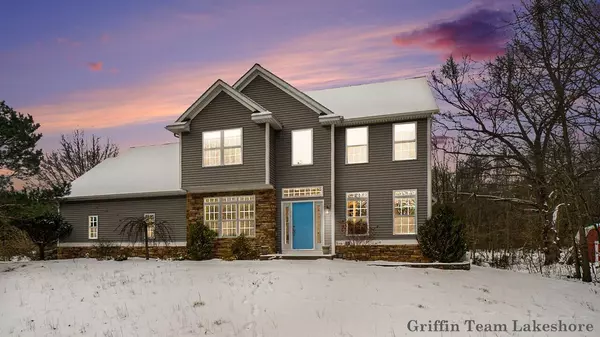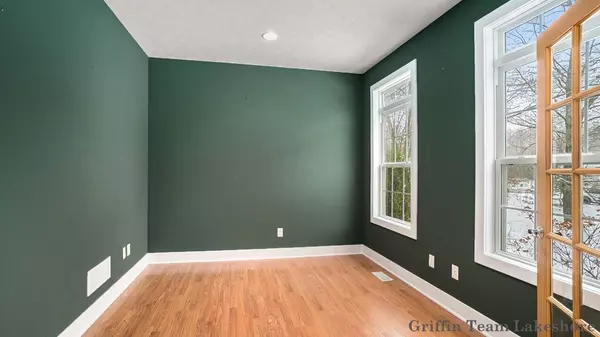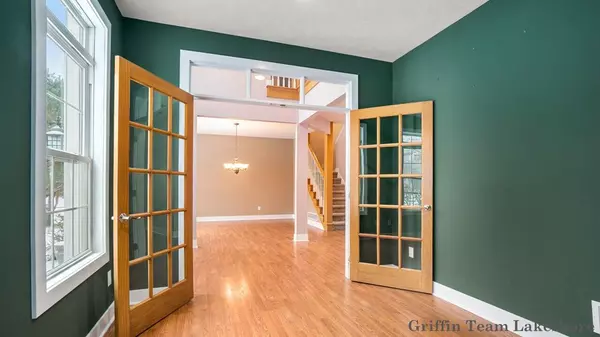$500,000
$494,900
1.0%For more information regarding the value of a property, please contact us for a free consultation.
16657 Adler Drive West Olive, MI 49460
3 Beds
3 Baths
2,560 SqFt
Key Details
Sold Price $500,000
Property Type Single Family Home
Sub Type Single Family Residence
Listing Status Sold
Purchase Type For Sale
Square Footage 2,560 sqft
Price per Sqft $195
Municipality Port Sheldon Twp
MLS Listing ID 23143496
Sold Date 12/21/23
Style Traditional
Bedrooms 3
Full Baths 2
Half Baths 1
Originating Board Michigan Regional Information Center (MichRIC)
Year Built 2003
Annual Tax Amount $3,716
Tax Year 2023
Lot Size 2.000 Acres
Acres 2.0
Lot Dimensions 223 x 391
Property Description
2 story home with 2 acres on a private, quiet cul-de-sac near bike paths and Lake Michigan. Main floor has a spacious kitchen w/solid surface countertops, built in oven & microwave, gas Jenn Air stove top and vented exhaust system. Kitchen island w/ counter bar, spacious dining area that opens to a newly stained deck overlooking the woods. Living room with a gas fireplace, den/office, large dining room, 1/2 bath, full laundry with tub finishes the convenient main level. Brand new front door & a newer Anderson door to the deck. 3 bedrooms upstairs with a spacious primary ensuite w/ jetted tub and tile shower. Bonus room above the garage has a sink and bar area. 2 yr old automatic Generac system gives security for power loss.
Location
State MI
County Ottawa
Area Holland/Saugatuck - H
Direction North on Butternut Drive to Adler Drive west to address
Rooms
Other Rooms Shed(s)
Basement Daylight, Full
Interior
Interior Features Garage Door Opener, Generator, Laminate Floor, Stone Floor, Water Softener/Owned, Wet Bar, Whirlpool Tub, Kitchen Island, Eat-in Kitchen, Pantry
Heating Forced Air
Cooling Central Air
Fireplaces Number 1
Fireplaces Type Gas Log, Living
Fireplace true
Window Features Screens,Insulated Windows,Window Treatments
Appliance Dryer, Washer, Built-In Gas Oven, Cook Top, Dishwasher, Microwave, Refrigerator
Laundry Laundry Room, Main Level, Sink
Exterior
Exterior Feature Play Equipment, Deck(s)
Parking Features Attached
Garage Spaces 3.0
Utilities Available Natural Gas Connected, Cable Connected, Extra Well
View Y/N No
Street Surface Unimproved
Garage Yes
Building
Lot Description Wooded, Cul-De-Sac
Story 2
Sewer Private Sewer, Septic System
Water Private Water, Well
Architectural Style Traditional
Structure Type Stone,Vinyl Siding
New Construction No
Schools
School District West Ottawa
Others
Tax ID 70-11-27-100-037
Acceptable Financing Cash, FHA
Listing Terms Cash, FHA
Read Less
Want to know what your home might be worth? Contact us for a FREE valuation!

Our team is ready to help you sell your home for the highest possible price ASAP






