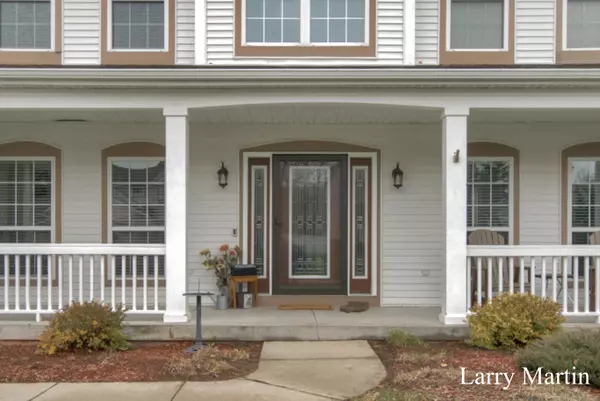$555,000
$550,000
0.9%For more information regarding the value of a property, please contact us for a free consultation.
3525 Birch Knoll SE Drive Kentwood, MI 49512
6 Beds
4 Baths
4,403 SqFt
Key Details
Sold Price $555,000
Property Type Single Family Home
Sub Type Single Family Residence
Listing Status Sold
Purchase Type For Sale
Square Footage 4,403 sqft
Price per Sqft $126
Municipality City of Kentwood
MLS Listing ID 23142261
Sold Date 12/20/23
Style Traditional
Bedrooms 6
Full Baths 4
HOA Fees $30/ann
HOA Y/N true
Originating Board Michigan Regional Information Center (MichRIC)
Year Built 2001
Annual Tax Amount $6,332
Tax Year 2022
Lot Size 0.256 Acres
Acres 0.26
Lot Dimensions 82 x 136
Property Description
The grand entry of this beautiful 6 bedroom home, in desirable Bailey's Grove welcomes you! So many details were taken into consideration when finishing it. The layout of this home offers many options for the different stages of living. The main floor newer LVP throughout, is comprised of a well appointed kitchen with island, quarts counter tops and its own dining area, a Michigan room just off the dining area offers access to the back deck and yard perfect for entertaining, a large great room with builtin entertainment, gas fireplace and plenty of windows letting in natural light is perfect for family gatherings. French doors lead you to a formal living room featuring crown moldings and a formal dining room with tray ceiling and a lighted nook space for a buffet or display. There is also a large mainfloor bedroom with full bath and walkin closet as well as an extended laundry room with plenty of storage. There are 4 spacious bedrooms up, including the large master with vaulted ceilings and ensuite bath that has a soaker tub, double shower, vanity with new quartz counter top, new fixtures and more. The lower walkout level features another level of living space, including a kitchen, eating area, large bedroom with dual closets, full bath, and a family room with a second gas fireplace. Step outside to the nice sized back yard with patio, shed, outdoor lighting, limestone stairs that are lit and more. You simply must see this home schedule your private showing today! There is also a large mainfloor bedroom with full bath and walkin closet as well as an extended laundry room with plenty of storage. There are 4 spacious bedrooms up, including the large master with vaulted ceilings and ensuite bath that has a soaker tub, double shower, vanity with new quartz counter top, new fixtures and more. The lower walkout level features another level of living space, including a kitchen, eating area, large bedroom with dual closets, full bath, and a family room with a second gas fireplace. Step outside to the nice sized back yard with patio, shed, outdoor lighting, limestone stairs that are lit and more. You simply must see this home schedule your private showing today!
Location
State MI
County Kent
Area Grand Rapids - G
Direction Paul Henry Thornapple Trail to S Grove, North on S Grove to W Grove, follow W Grove to Birch Knoll, North on Birch Grove to address.
Rooms
Basement Walk Out, Full
Interior
Interior Features Wet Bar, Kitchen Island
Heating Forced Air, Natural Gas
Cooling Central Air
Fireplaces Number 2
Fireplaces Type Living, Family
Fireplace true
Laundry Main Level
Exterior
Exterior Feature Patio
Parking Features Attached, Paved
Garage Spaces 3.0
View Y/N No
Street Surface Paved
Garage Yes
Building
Lot Description Cul-De-Sac
Story 2
Sewer Public Sewer
Water Public
Architectural Style Traditional
Structure Type Vinyl Siding
New Construction No
Schools
School District Kentwood
Others
Tax ID 41-18-35-326-016
Acceptable Financing Cash, FHA, Conventional
Listing Terms Cash, FHA, Conventional
Read Less
Want to know what your home might be worth? Contact us for a FREE valuation!

Our team is ready to help you sell your home for the highest possible price ASAP






