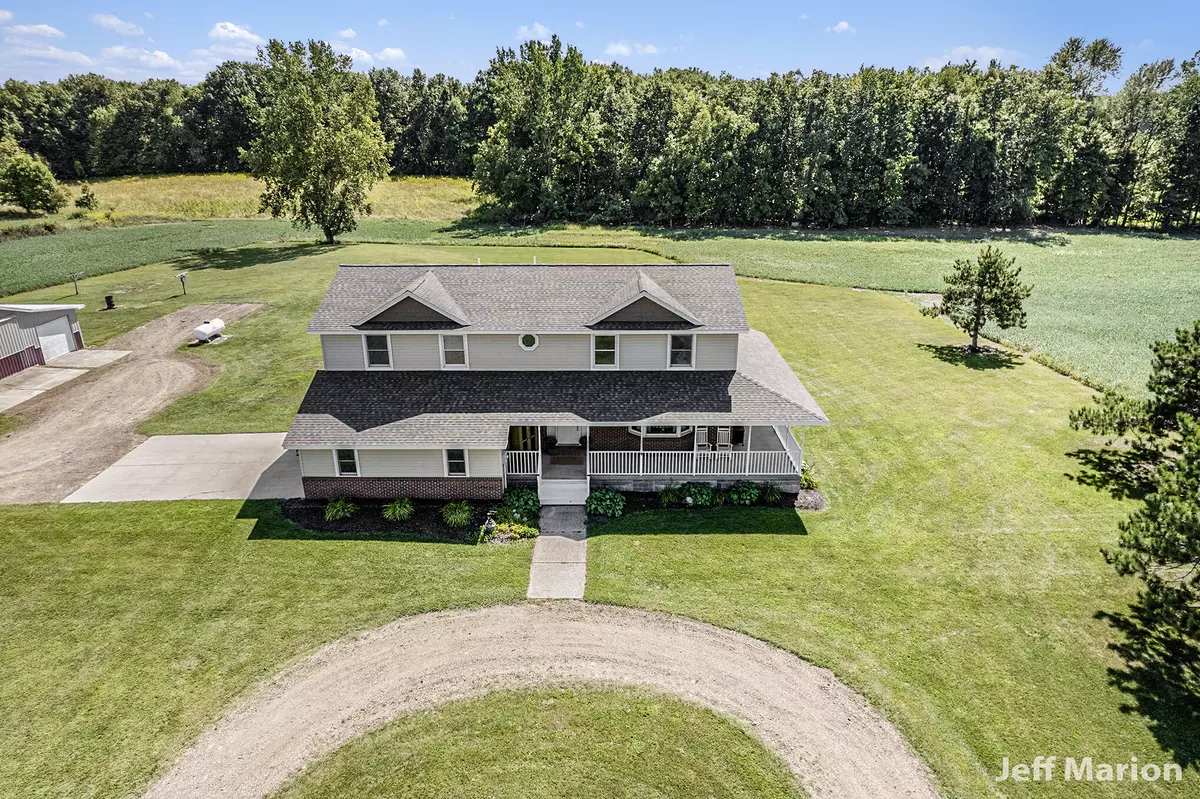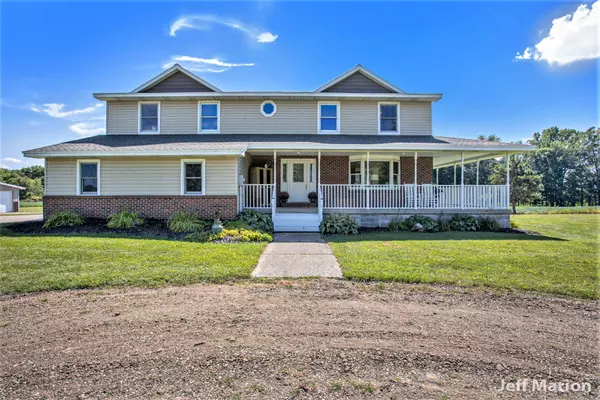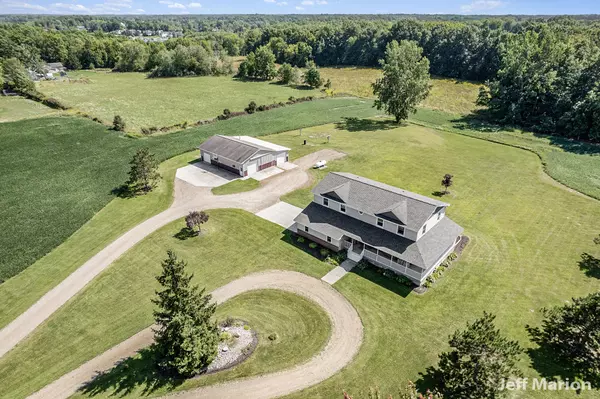$575,000
$595,000
3.4%For more information regarding the value of a property, please contact us for a free consultation.
11100 4 Mile NE Road Lowell, MI 49331
4 Beds
4 Baths
3,824 SqFt
Key Details
Sold Price $575,000
Property Type Single Family Home
Sub Type Single Family Residence
Listing Status Sold
Purchase Type For Sale
Square Footage 3,824 sqft
Price per Sqft $150
Municipality Vergennes Twp
MLS Listing ID 23132986
Sold Date 12/18/23
Style Craftsman
Bedrooms 4
Full Baths 3
Half Baths 1
Originating Board Michigan Regional Information Center (MichRIC)
Year Built 1996
Annual Tax Amount $4,493
Tax Year 2023
Lot Size 10.430 Acres
Acres 10.43
Lot Dimensions irreg. (See Attachment)
Property Description
Enjoy the peaceful country life in this spacious home, tucked away on over 10 acres, complete with a heated, oversized pole barn. Enjoy this idyllic setting, while relaxing in rocking chairs on the wrap-around front porch, or entertaining on the rear deck. There is ample living space on the main floor, featuring a living room, family room, and dining area, which is open to the kitchen, updated with brand new stainless steel appliances. There is endless counter space and storage. Upstairs, you will find a roomy primary on-suite, with a walk in closet. The laundry room is conveniently located on the second floor, in addition to 2 more bedrooms, a full bath, and a flex space, which can be used as a home office, or possible 5th bedroom. The finished-walkout lower level features a recreation area, with a wet bar and fireplace, as well as the 4th bedroom and a half bath. Abundant storage with built-in shelving. New Roof in 2019. Lowell Schools, and close proximity to Murray Lake. recreation area, with a wet bar and fireplace, as well as the 4th bedroom and a half bath. Abundant storage with built-in shelving. New Roof in 2019. Lowell Schools, and close proximity to Murray Lake.
Location
State MI
County Kent
Area Grand Rapids - G
Direction Murray Lake Road, West on 4 Mile NE -OR- Parnell Road, East to 4 Mile NE.
Rooms
Other Rooms Pole Barn
Basement Walk Out
Interior
Interior Features Garage Door Opener, Wet Bar
Heating Propane, Forced Air
Cooling Central Air
Fireplaces Number 1
Fireplaces Type Rec Room
Fireplace true
Appliance Dryer, Washer, Dishwasher, Range, Refrigerator
Laundry Laundry Room, Sink, Upper Level
Exterior
Exterior Feature Porch(es), Deck(s)
Parking Features Attached, Driveway, Gravel
Garage Spaces 5.0
View Y/N No
Street Surface Unimproved
Garage Yes
Building
Story 2
Sewer Septic System
Water Well
Architectural Style Craftsman
Structure Type Vinyl Siding
New Construction No
Schools
School District Lowell
Others
Tax ID 411605200020
Acceptable Financing Cash, FHA, VA Loan, MSHDA, Conventional
Listing Terms Cash, FHA, VA Loan, MSHDA, Conventional
Read Less
Want to know what your home might be worth? Contact us for a FREE valuation!

Our team is ready to help you sell your home for the highest possible price ASAP






