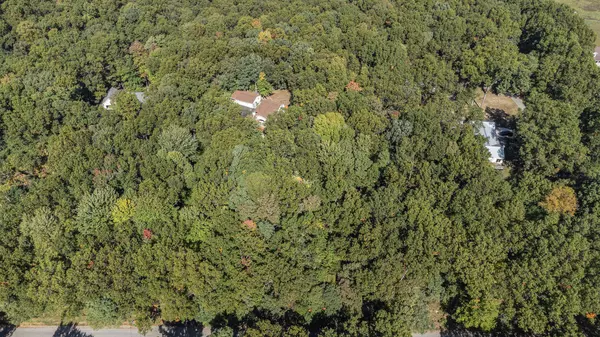$385,000
$399,900
3.7%For more information regarding the value of a property, please contact us for a free consultation.
14045 28th Street Lowell, MI 49331
4 Beds
3 Baths
3,072 SqFt
Key Details
Sold Price $385,000
Property Type Single Family Home
Sub Type Single Family Residence
Listing Status Sold
Purchase Type For Sale
Square Footage 3,072 sqft
Price per Sqft $125
Municipality Lowell Twp
MLS Listing ID 23136936
Sold Date 12/18/23
Style Farm House
Bedrooms 4
Full Baths 3
Originating Board Michigan Regional Information Center (MichRIC)
Year Built 1985
Annual Tax Amount $4,437
Tax Year 2023
Lot Size 5.260 Acres
Acres 5.26
Lot Dimensions 201x1146x201x1141
Property Description
Welcome to 14045 28th Street! Nestled on approx. 6 mature wooded acres this is a well maintained 4 bed, 3 full bath Dutch-Colonial styled home. Minutes from downtown Lowell & 30min to GR. Walk into a 16 foot vaulted great room w/ a wood burning fireplace, large windows, skylights & a set of double doors that walk out to a freshly stained balcony. The dining area offers a large window and sliding door. The kitchen was remodeled in 2017 adding granite countertops!! Upstairs you'll find 2 beds, plus a double vanity bathroom! The walkout downstairs has a full bath, bed, office/bed, recreational/den space, laundry & tons of storage! The spacious 2 car garage w/ an insulated & heated workshop side room! New septic & drain field installed in 2019. You'll never tire of the spectacular views!
Location
State MI
County Kent
Area Grand Rapids - G
Direction M-21 To S Hudson S To Grand River, E To Lowell View, R Turns Into 28th On Curve.
Rooms
Other Rooms Shed(s)
Basement Walk Out
Interior
Interior Features Pantry
Heating Propane, Forced Air
Cooling Central Air
Fireplaces Number 1
Fireplace true
Appliance Dishwasher, Microwave, Range, Refrigerator
Laundry Lower Level
Exterior
Exterior Feature Patio, Deck(s)
Parking Features Paved
Garage Spaces 3.0
View Y/N No
Street Surface Paved
Garage Yes
Building
Lot Description Wooded
Story 2
Sewer Septic System
Water Well
Architectural Style Farm House
Structure Type Vinyl Siding
New Construction No
Schools
School District Lowell
Others
Tax ID 41-20-12-400-031
Acceptable Financing Cash, Conventional
Listing Terms Cash, Conventional
Read Less
Want to know what your home might be worth? Contact us for a FREE valuation!

Our team is ready to help you sell your home for the highest possible price ASAP






