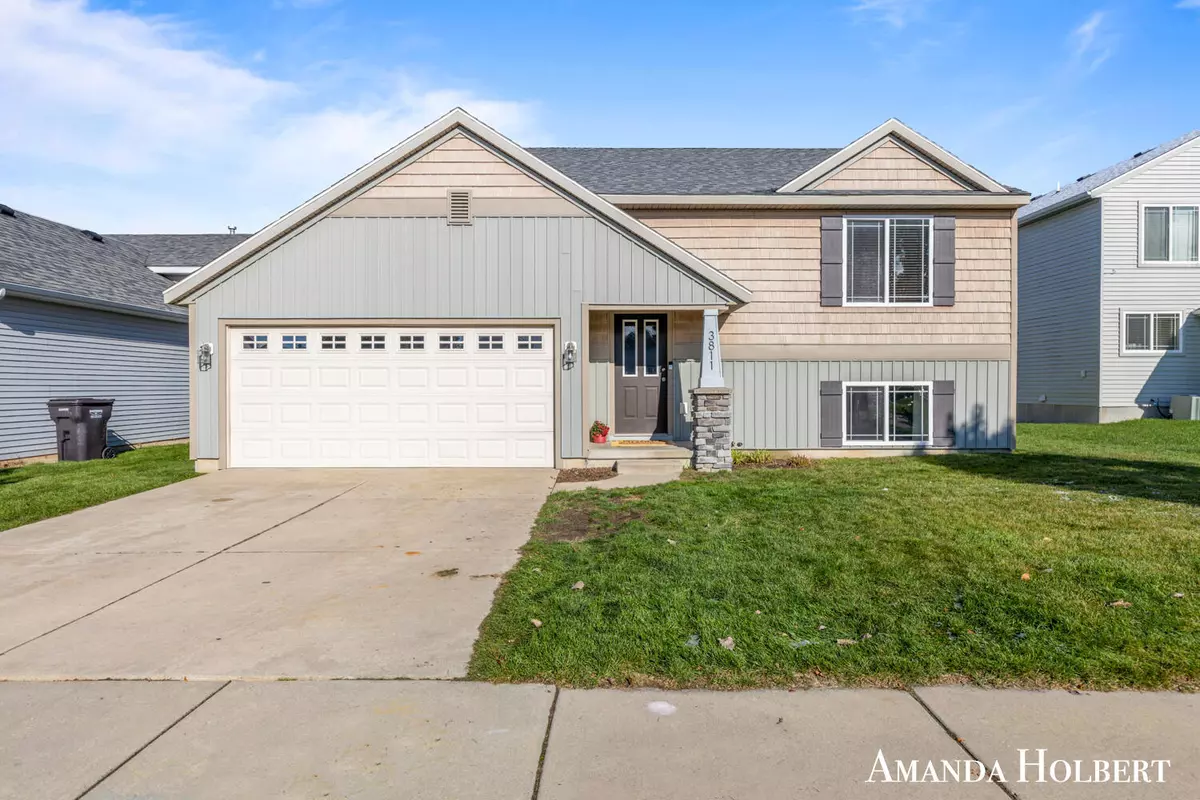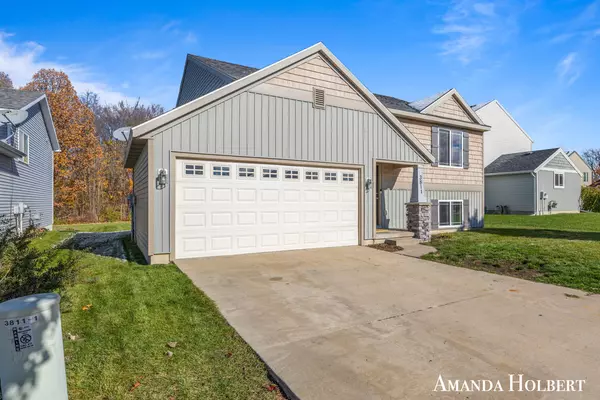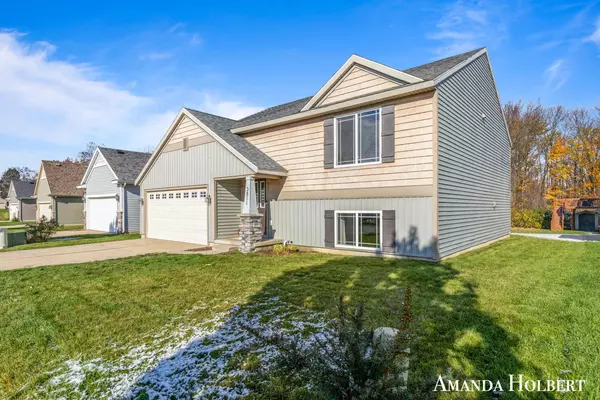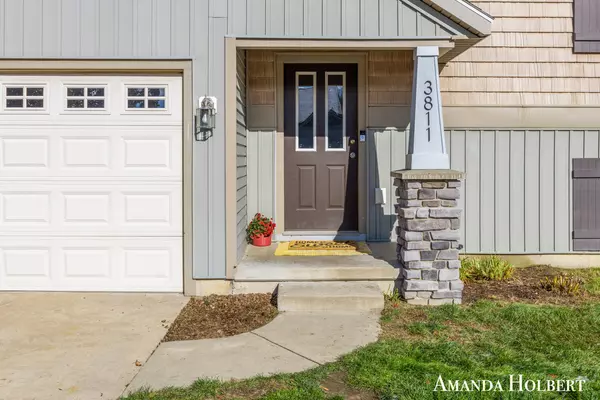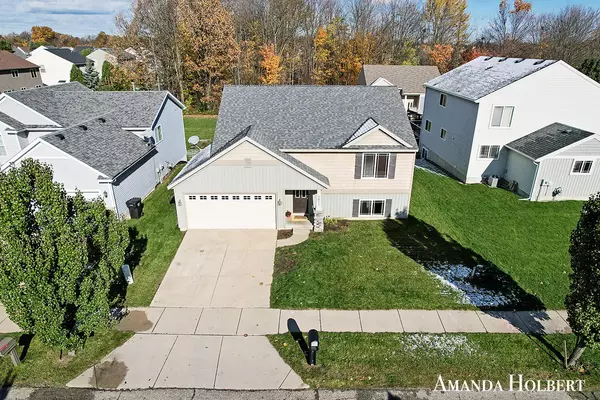$350,000
$350,000
For more information regarding the value of a property, please contact us for a free consultation.
3811 Timberlake SE Court Kentwood, MI 49512
3 Beds
2 Baths
1,887 SqFt
Key Details
Sold Price $350,000
Property Type Single Family Home
Sub Type Single Family Residence
Listing Status Sold
Purchase Type For Sale
Square Footage 1,887 sqft
Price per Sqft $185
Municipality City of Kentwood
Subdivision Bailey'S Grove
MLS Listing ID 23141345
Sold Date 12/18/23
Style Bi-Level
Bedrooms 3
Full Baths 2
HOA Fees $30/ann
HOA Y/N true
Originating Board Michigan Regional Information Center (MichRIC)
Year Built 2012
Annual Tax Amount $4,303
Tax Year 2023
Lot Size 6,912 Sqft
Acres 0.16
Lot Dimensions 55x128
Property Description
LOCATION, LOCATION, LOCATION! Welcome home to the beautiful Bailey's Grove community in Kentwood! This fantastic 3 bed 2 bath bi-level built in 2012. A sense of openness and tranquility can be felt from the moment you walk through the front door, along with the freshness of newer flooring and paint. The roomy kitchen and family room provides a space for comfort and conversation. The primary bedroom is off the kitchen with a full bath. The lower-level family room makes for a great place to watch the game, entertain, and relax. The 2 lower-level bedrooms are plenty spacious with a full bath. Enjoy the well-maintained nature trails, community pool and clubhouse, and the sense of community this home provides. This home is very well maintained and ready to move into with possession at close!
Location
State MI
County Kent
Area Grand Rapids - G
Direction 60th W of East Paris to Deaver Dr, N to Timberlake
Rooms
Basement Daylight, Other, Full
Interior
Interior Features Garage Door Opener, Kitchen Island, Eat-in Kitchen
Heating Forced Air, Natural Gas
Cooling Central Air
Fireplaces Type Gas Log, Living
Fireplace false
Appliance Dishwasher, Microwave, Range, Refrigerator
Laundry Lower Level
Exterior
Exterior Feature Deck(s)
Parking Features Attached, Paved
Garage Spaces 2.0
Utilities Available Natural Gas Available, Electric Available, Natural Gas Connected
Amenities Available Walking Trails, Club House, Pool
View Y/N No
Street Surface Paved
Garage Yes
Building
Lot Description Level, Sidewalk
Story 1
Sewer Public Sewer
Water Public
Architectural Style Bi-Level
Structure Type Vinyl Siding,Stone
New Construction No
Schools
School District Kentwood
Others
Tax ID 41-18-35-455-058
Acceptable Financing Cash, FHA, VA Loan, Conventional
Listing Terms Cash, FHA, VA Loan, Conventional
Read Less
Want to know what your home might be worth? Contact us for a FREE valuation!

Our team is ready to help you sell your home for the highest possible price ASAP


