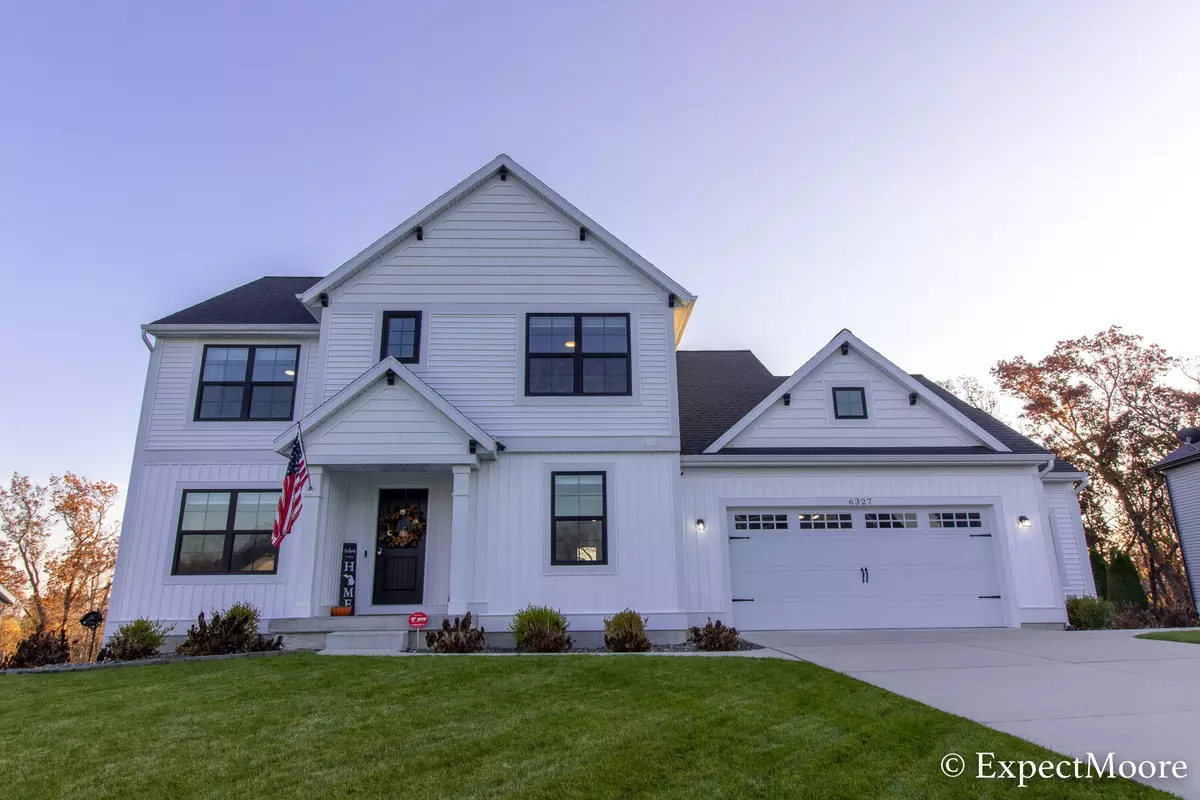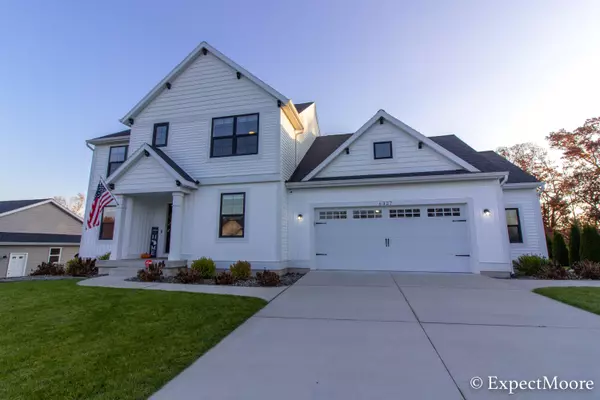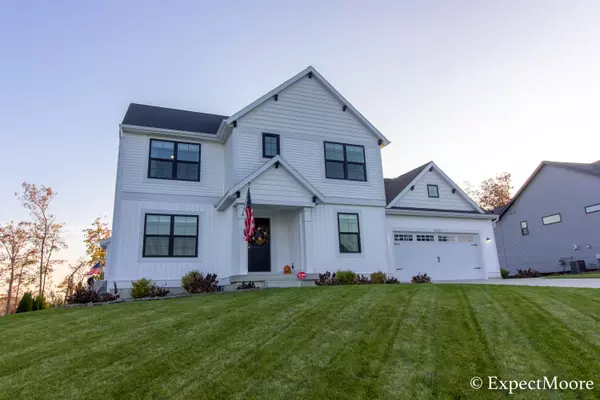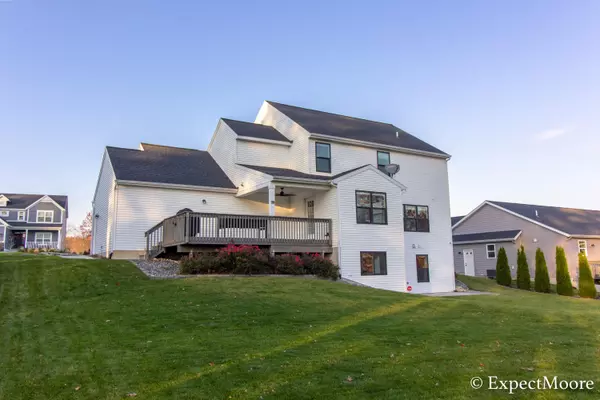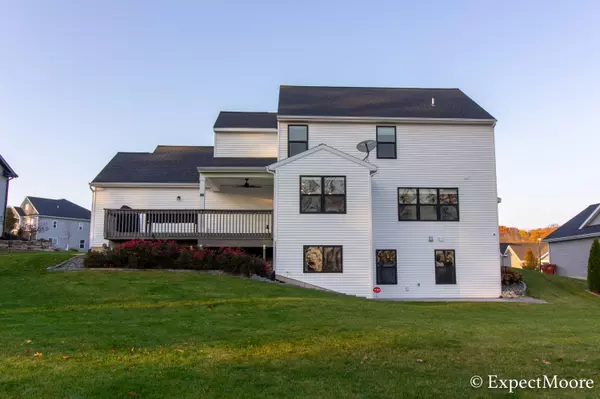$529,900
$529,900
For more information regarding the value of a property, please contact us for a free consultation.
6327 Bentley Drive Belmont, MI 49306
3 Beds
3 Baths
2,304 SqFt
Key Details
Sold Price $529,900
Property Type Single Family Home
Sub Type Single Family Residence
Listing Status Sold
Purchase Type For Sale
Square Footage 2,304 sqft
Price per Sqft $229
Municipality Plainfield Twp
Subdivision English Meadows
MLS Listing ID 23141490
Sold Date 12/15/23
Style Traditional
Bedrooms 3
Full Baths 2
Half Baths 1
HOA Fees $41/qua
HOA Y/N true
Originating Board Michigan Regional Information Center (MichRIC)
Year Built 2019
Annual Tax Amount $6,273
Tax Year 2022
Lot Size 0.437 Acres
Acres 0.44
Lot Dimensions IRR
Property Description
Welcome to this absolutely amazing and well maintained home! Built in 2019, this home has many upgrades and custom designs to the floor plan. Inside you will find luxury laminate water resistant flooring (SpillShield Waterproof Technology), quartz countertop surfaces throughout, a butler's pantry, an On-Demand Water Heater, and a very impressive master suite! The master suite also has a very large walk-in closet, as well as a beautiful tiled shower and double vanity. The laundry room is conveniently located on the second floor along with 2 good sized bedrooms for any guests or a home office. The walk-out basement has plenty of storage space and can easily be expanded for an additional quality living space and bedroom. In addition, it is already plumbed for another bathroom. The basement slider opens up to an outdoor patio space. Outside you will find lovely, low maintenance landscaping, a 2+ stall garage, storage shed, fire pit, and garden area. There is also an underground invisible fence that will be staying with the home for any fluffy family members you may have, as well as an underground sprinkler system. All that together you have a beautiful, easy to maintain yard with no obstructions. This home is truly a turnkey property and a must see if you are looking on the north side of Grand Rapids. Call for your private showing today! The basement slider opens up to an outdoor patio space. Outside you will find lovely, low maintenance landscaping, a 2+ stall garage, storage shed, fire pit, and garden area. There is also an underground invisible fence that will be staying with the home for any fluffy family members you may have, as well as an underground sprinkler system. All that together you have a beautiful, easy to maintain yard with no obstructions. This home is truly a turnkey property and a must see if you are looking on the north side of Grand Rapids. Call for your private showing today!
Location
State MI
County Kent
Area Grand Rapids - G
Direction Post Dr. south on Samrick Ave to Scott Creek Dr. North on Bentley Dr.
Rooms
Basement Walk Out
Interior
Interior Features Garage Door Opener, Laminate Floor, Security System, Kitchen Island
Heating Forced Air, Natural Gas
Cooling Central Air
Fireplaces Number 1
Fireplaces Type Living
Fireplace true
Window Features Insulated Windows
Appliance Dryer, Washer, Disposal, Dishwasher, Microwave, Oven, Refrigerator
Laundry Upper Level
Exterior
Exterior Feature Invisible Fence, Patio, Deck(s)
Parking Features Attached, Paved
Garage Spaces 2.0
Utilities Available Phone Available, Storm Sewer Available, Public Water Available, Public Sewer Available, Natural Gas Available, Electric Available, Cable Available, Phone Connected, Natural Gas Connected, High-Speed Internet Connected, Cable Connected
View Y/N No
Garage Yes
Building
Lot Description Wooded
Story 2
Sewer Public Sewer
Water Public
Architectural Style Traditional
Structure Type Vinyl Siding
New Construction No
Schools
School District Comstock Park
Others
Tax ID 41-10-17-406-042
Acceptable Financing Cash, Conventional
Listing Terms Cash, Conventional
Read Less
Want to know what your home might be worth? Contact us for a FREE valuation!

Our team is ready to help you sell your home for the highest possible price ASAP


