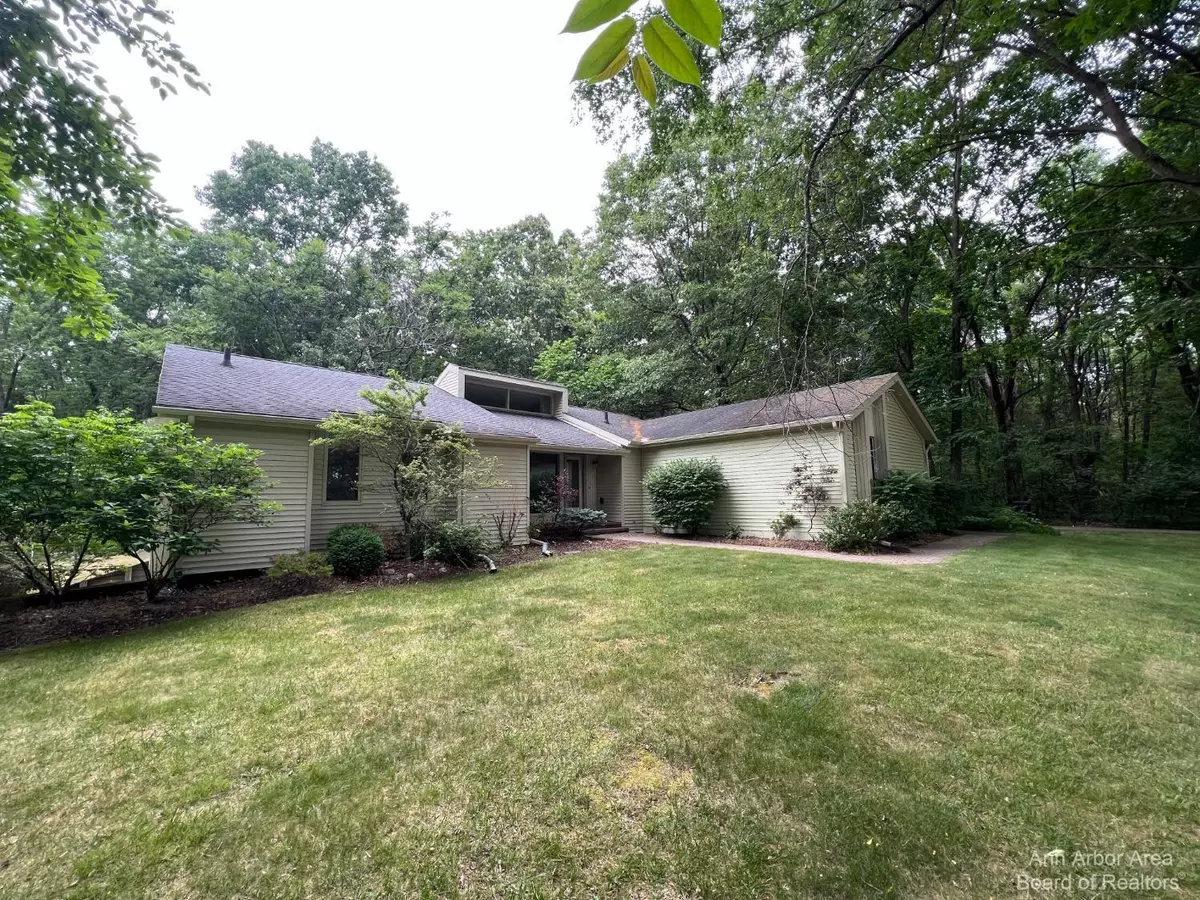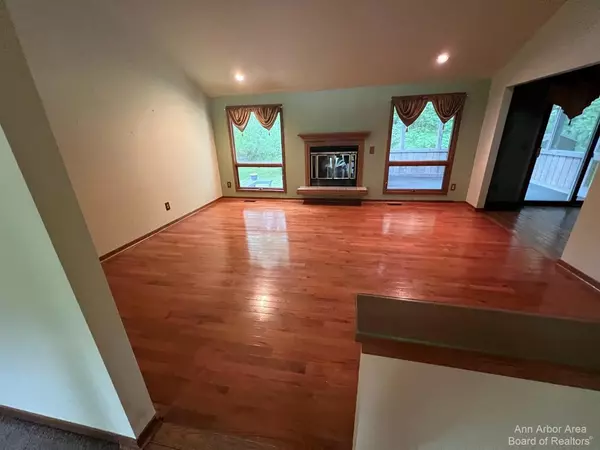$360,000
$359,000
0.3%For more information regarding the value of a property, please contact us for a free consultation.
3399 McCluskey Pinckney, MI 48169
4 Beds
3 Baths
1,664 SqFt
Key Details
Sold Price $360,000
Property Type Single Family Home
Sub Type Single Family Residence
Listing Status Sold
Purchase Type For Sale
Square Footage 1,664 sqft
Price per Sqft $216
Municipality Hamburg Twp
Subdivision Whitewood Road Estates
MLS Listing ID 23127310
Sold Date 12/15/23
Style Ranch
Bedrooms 4
Full Baths 3
HOA Y/N false
Originating Board Michigan Regional Information Center (MichRIC)
Year Built 1986
Annual Tax Amount $2,655
Tax Year 2022
Lot Size 0.880 Acres
Acres 0.88
Lot Dimensions .88
Property Description
This home is a showstopper! You will love the perfect location of this home. Nestled at the end of a quiet cul-de-sac with a park like wooded setting. This home has a lot to offer! Great room with cathedral ceilings and fireplace. Beautiful views out every window! Enjoy your coffee in your 15x12 screened in porch or go through your master bedroom doorwall to your private deck. First floor laundry. Finished walk out basement with a huge entertainment/family room. 4th bedroom with a full bathroom and a den area. Brand new roof Oct 2023. Move in ready! Call today.
Location
State MI
County Livingston
Area Ann Arbor/Washtenaw - A
Direction South of M36. Off Whitewood (east side)
Rooms
Basement Walk Out, Slab, Full
Interior
Interior Features Ceiling Fans, Garage Door Opener, Security System, Water Softener/Owned, Wood Floor
Heating Forced Air, Natural Gas
Cooling Central Air
Fireplace true
Window Features Window Treatments
Appliance Dryer, Washer, Disposal, Dishwasher, Microwave, Oven, Range, Refrigerator
Laundry Main Level
Exterior
Exterior Feature Porch(es), Patio, Deck(s)
Parking Features Attached
Garage Spaces 2.0
Utilities Available Natural Gas Connected
View Y/N No
Garage Yes
Building
Story 1
Sewer Septic System
Water Well
Architectural Style Ranch
Structure Type Vinyl Siding
New Construction No
Schools
School District Pinckney
Others
Tax ID 1529301009
Acceptable Financing Cash, FHA, VA Loan, MSHDA, Conventional
Listing Terms Cash, FHA, VA Loan, MSHDA, Conventional
Read Less
Want to know what your home might be worth? Contact us for a FREE valuation!

Our team is ready to help you sell your home for the highest possible price ASAP






