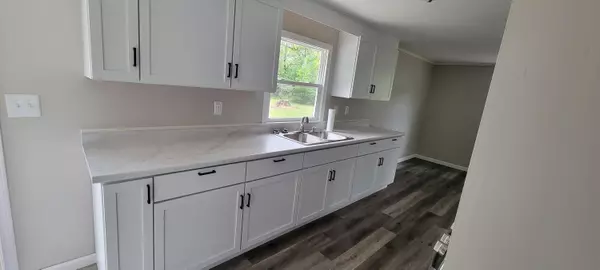$155,000
$159,900
3.1%For more information regarding the value of a property, please contact us for a free consultation.
42769 Evergreen Park Drive Decatur, MI 49045
3 Beds
1 Bath
1,104 SqFt
Key Details
Sold Price $155,000
Property Type Single Family Home
Sub Type Single Family Residence
Listing Status Sold
Purchase Type For Sale
Square Footage 1,104 sqft
Price per Sqft $140
Municipality Decatur Twp
MLS Listing ID 23136041
Sold Date 12/15/23
Style Ranch
Bedrooms 3
Full Baths 1
Originating Board Michigan Regional Information Center (MichRIC)
Year Built 1975
Annual Tax Amount $1,108
Tax Year 2022
Lot Size 0.340 Acres
Acres 0.34
Lot Dimensions 100x149x100x141
Property Description
Looking for an FHA, RD, VA financing home, come see this adorable and spacious ranch home. Home has been totally remodeled and offers NEW furnace, water heater, well house, vinyl plank flooring, carpet, doors- interior, exterior, and closet, paint, trim, kitchen, appliances, and updated bath. This home has great floor plan with spacious kitchen, dining and living areas. The full bath is large with tub shower combo. Three large bedrooms with plenty of closet space. Main floor laundry. Nice size yard, patio areas and plenty of room for garage or pole barn. Located just 5 min from Exit 56 off from I94. Contact Margot Hornblower 269-657-5100 with Success Mtg and ask how you can use seller buy down and save thousands in interest payments!!!
Location
State MI
County Van Buren
Area Greater Kalamazoo - K
Direction From exit 56 off from I94 head south toward Decatur, just N of town is Evergreen Park turn left home on right
Rooms
Basement Crawl Space
Interior
Interior Features Laminate Floor
Heating Forced Air, Natural Gas
Cooling Central Air
Fireplace false
Window Features Replacement,Insulated Windows
Appliance Microwave, Range, Refrigerator
Laundry Main Level
Exterior
Exterior Feature Patio
Parking Features Concrete, Driveway, Paved
Utilities Available Natural Gas Connected
View Y/N No
Street Surface Paved
Garage No
Building
Lot Description Level, Cul-De-Sac
Story 1
Sewer Septic System
Water Well
Architectural Style Ranch
Structure Type Vinyl Siding,Brick
New Construction No
Schools
School District Decatur
Others
Tax ID 80-08-045-002-08
Acceptable Financing Cash, FHA, VA Loan, Rural Development, Conventional
Listing Terms Cash, FHA, VA Loan, Rural Development, Conventional
Read Less
Want to know what your home might be worth? Contact us for a FREE valuation!

Our team is ready to help you sell your home for the highest possible price ASAP






