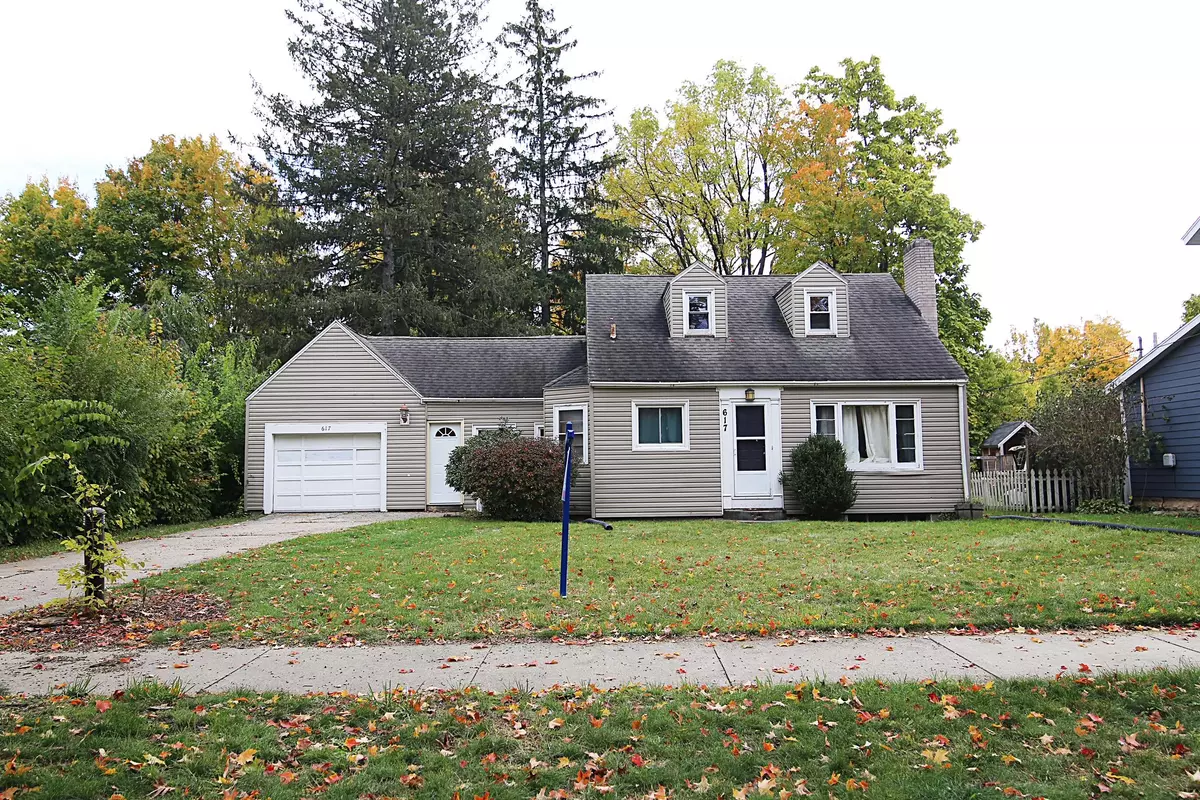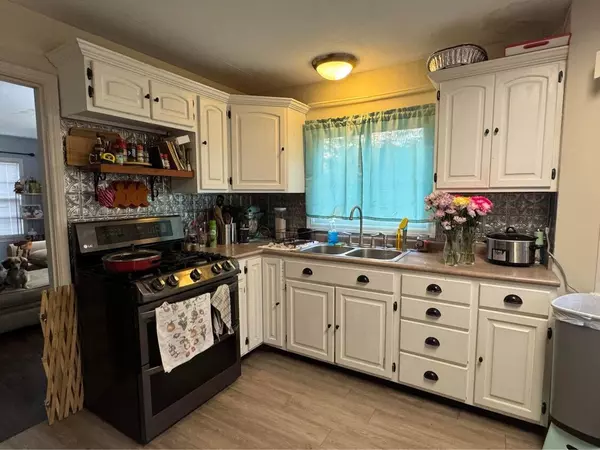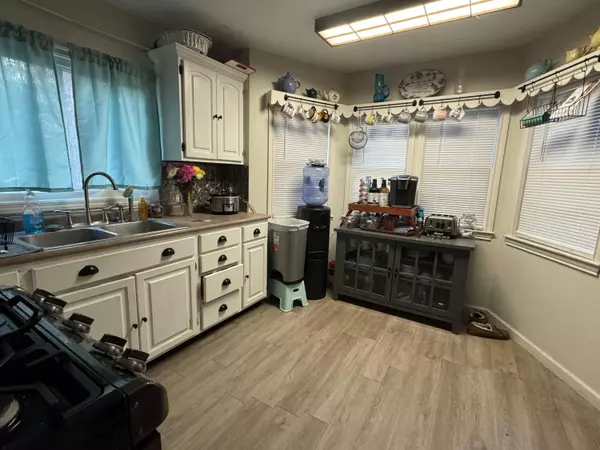$165,500
$174,900
5.4%For more information regarding the value of a property, please contact us for a free consultation.
617 East Street Three Rivers, MI 49093
3 Beds
2 Baths
1,430 SqFt
Key Details
Sold Price $165,500
Property Type Single Family Home
Sub Type Single Family Residence
Listing Status Sold
Purchase Type For Sale
Square Footage 1,430 sqft
Price per Sqft $115
Municipality Three Rivers City
MLS Listing ID 23139471
Sold Date 12/15/23
Style Cape Cod
Bedrooms 3
Full Baths 1
Half Baths 1
Year Built 1940
Annual Tax Amount $2,473
Tax Year 2023
Lot Size 8,712 Sqft
Acres 0.2
Lot Dimensions 66x132
Property Description
Welcome HOME! Prepare to fall in love with this charming Cape Cod. The easy flowing floor plan is sure to please! From the moment you walk in the front door, you will find a spacious living room that features lots of natural light. Just off the living room, you'll enter the bright & airy kitchen that features ample storage and a quaint, working dumb waiter! All appliances are included. The main level also features an additional multi-purpose room, between the kitchen & garage. This area leads to the back deck & large fenced yard! This would make a great family room, craft area, rec room or more! The spacious master bedroom & full bathroom are also on the main level. Upstairs features one walkthrough bedroom/loft room & an addition bedroom with a half bath! AND THERE'S MORE.... don't miss the terrific, partially finished basement with a wood burning fireplace. This area has so much potential for additional living space! You will also find the laundry room (washer/dryer negotiable with the right offer) and ample storage space in the basement. The one car attached garage is perfect for your car, lawn equipment or a workshop! There is truly so much to love about this home, you must see to appreciate. 100% Financing available! ADDITIONAL PHOTOS COMING SOON! don't miss the terrific, partially finished basement with a wood burning fireplace. This area has so much potential for additional living space! You will also find the laundry room (washer/dryer negotiable with the right offer) and ample storage space in the basement. The one car attached garage is perfect for your car, lawn equipment or a workshop! There is truly so much to love about this home, you must see to appreciate. 100% Financing available! ADDITIONAL PHOTOS COMING SOON!
Location
State MI
County St. Joseph
Area St. Joseph County - J
Direction Main st, to Wheeler then to East St.
Rooms
Other Rooms Shed(s)
Basement Full
Interior
Heating Baseboard, Forced Air
Cooling Central Air
Fireplaces Number 1
Fireplaces Type Wood Burning, Other
Fireplace true
Window Features Replacement
Appliance Refrigerator, Oven
Laundry In Basement
Exterior
Exterior Feature Fenced Back, Patio
Parking Features Attached
Garage Spaces 1.0
Utilities Available Phone Available, Natural Gas Available, Electricity Available, Cable Available, Phone Connected, Natural Gas Connected, Cable Connected, Public Water, Public Sewer, Broadband
View Y/N No
Street Surface Paved
Garage Yes
Building
Lot Description Level
Story 2
Sewer Public Sewer
Water Public
Architectural Style Cape Cod
Structure Type Vinyl Siding
New Construction No
Schools
School District Three Rivers
Others
Tax ID 7505114525100
Acceptable Financing Cash, FHA, VA Loan, Rural Development, Conventional
Listing Terms Cash, FHA, VA Loan, Rural Development, Conventional
Read Less
Want to know what your home might be worth? Contact us for a FREE valuation!

Our team is ready to help you sell your home for the highest possible price ASAP






