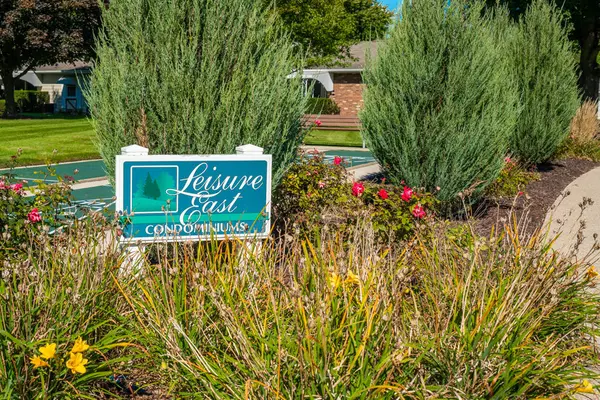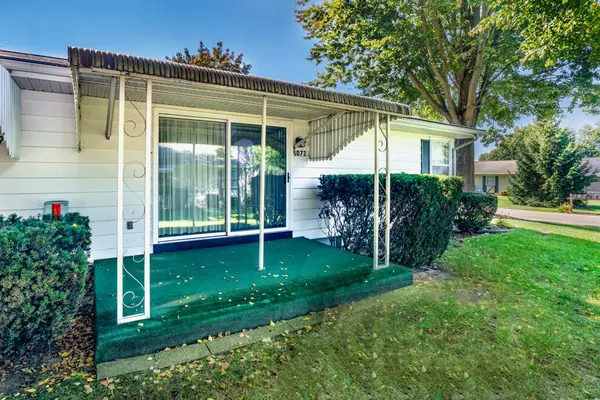$175,000
$199,900
12.5%For more information regarding the value of a property, please contact us for a free consultation.
5072 Southglow SE Court Kentwood, MI 49508
2 Beds
2 Baths
1,664 SqFt
Key Details
Sold Price $175,000
Property Type Condo
Sub Type Condominium
Listing Status Sold
Purchase Type For Sale
Square Footage 1,664 sqft
Price per Sqft $105
Municipality City of Kentwood
Subdivision Leisure East
MLS Listing ID 23019030
Sold Date 12/15/23
Style Ranch
Bedrooms 2
Full Baths 2
HOA Fees $297/mo
HOA Y/N true
Originating Board Michigan Regional Information Center (MichRIC)
Year Built 1972
Annual Tax Amount $1,228
Tax Year 2021
Property Description
This beautiful brick end unit is ready for its new owner. Step into the kitchen where you will find a gas range, custom lighting and a gorgeous view out the window overlooking the greenest grass and large trees. Step into the living/dining room with plenty of room for furniture measuring 24 by 16, with an 8 ft. slider out to the covered patio. The bedrooms feature screening on the windows that keep the drapes from fading. The main floor bathroom features a $10,000 walk in shower 2 years old. Large linen closet just outside bathroom. One of the primary bedrooms closet has built in shoe rack. Full basement with huge living area carpeted w large built in desk and shelving. Another full bath, mechanical room and nice utility room finish off the basement area. All appliances included.
Location
State MI
County Kent
Area Grand Rapids - G
Direction 131 to exit 78 for 54th St.; Right on 54th St SW; Turn left onto Eastern Ave SE; Turn Right onto Andover Ct. SE. 200 Ft to 5072 Southglow Ct SE
Rooms
Basement Full
Interior
Interior Features Laminate Floor
Heating Forced Air, Natural Gas
Cooling Central Air
Fireplace false
Window Features Insulated Windows
Appliance Dryer, Washer, Dishwasher, Oven, Refrigerator
Exterior
Exterior Feature Patio
Parking Features Concrete, Driveway
Garage Spaces 1.0
Utilities Available Natural Gas Connected, Cable Connected
View Y/N No
Street Surface Paved
Garage Yes
Building
Lot Description Wooded
Story 1
Sewer Public Sewer
Water Public
Architectural Style Ranch
Structure Type Vinyl Siding,Brick
New Construction No
Schools
School District Kelloggsville
Others
HOA Fee Include Water,Trash,Snow Removal,Sewer,Lawn/Yard Care,Heat
Tax ID 411829360109
Acceptable Financing Cash, Conventional
Listing Terms Cash, Conventional
Read Less
Want to know what your home might be worth? Contact us for a FREE valuation!

Our team is ready to help you sell your home for the highest possible price ASAP






