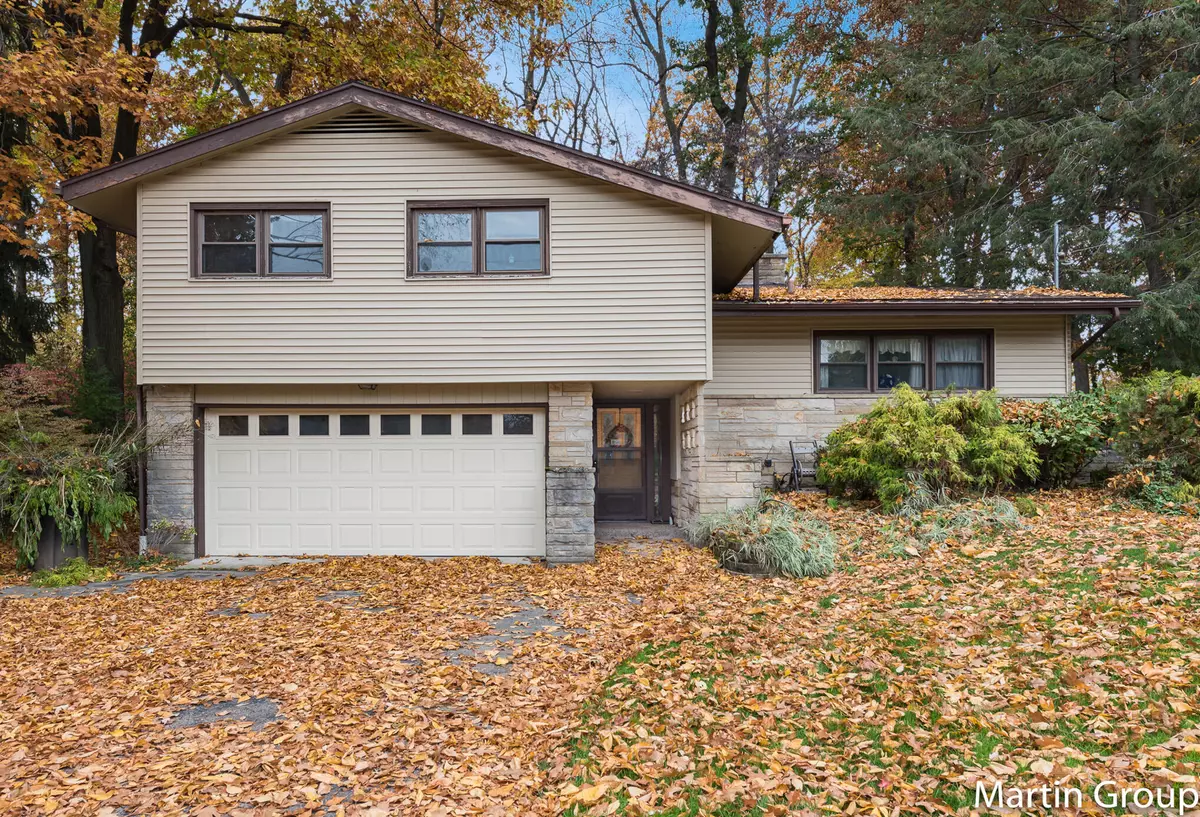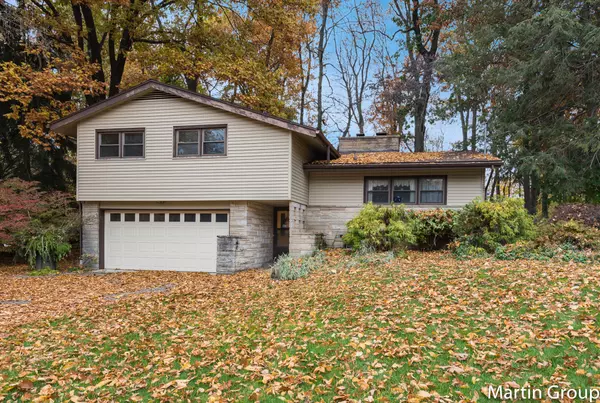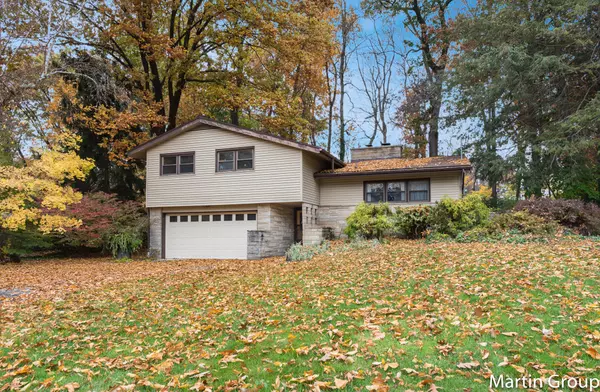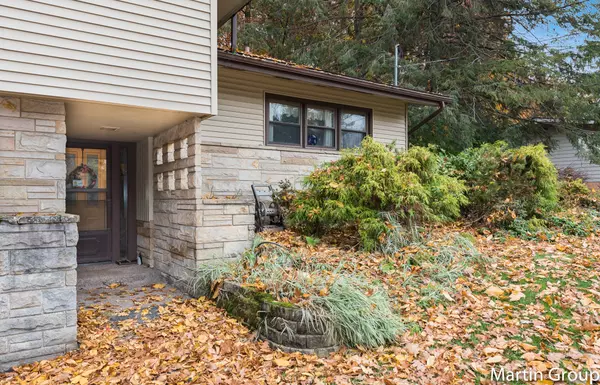$340,000
$349,900
2.8%For more information regarding the value of a property, please contact us for a free consultation.
431 Greenbrier SE Drive Grand Rapids, MI 49546
3 Beds
3 Baths
2,704 SqFt
Key Details
Sold Price $340,000
Property Type Single Family Home
Sub Type Single Family Residence
Listing Status Sold
Purchase Type For Sale
Square Footage 2,704 sqft
Price per Sqft $125
Municipality Grand Rapids Twp
Subdivision Forest Hills Plat
MLS Listing ID 23140730
Sold Date 12/13/23
Style Quad Level
Bedrooms 3
Full Baths 2
Half Baths 1
Originating Board Michigan Regional Information Center (MichRIC)
Year Built 1957
Annual Tax Amount $2,939
Tax Year 2023
Lot Size 0.508 Acres
Acres 0.51
Lot Dimensions 115 X 207
Property Description
This charming 3-bedroom, 2.5-bathroom residence presents an excellent opportunity for those who want to undertake some renovations and significantly enhance its value. This home boasts numerous Mid-Century Modern elements, making it an exciting and rewarding project. It is ideally situated in the highly sought-after Forest Hills Plat, with schools, shopping, and expressways right at your doorstep, ensuring exceptional convenience.
Some of the notable features include vaulted ceilings and a stone fireplace in the living room, a main-floor laundry room, a spacious screened-in porch, and a formal dining room. The expansive, wooded backyard provides an ideal outdoor area for family enjoyment. Don't miss out on this outstanding value and discovering if it could become your next home.
Location
State MI
County Kent
Area Grand Rapids - G
Direction South off 4400 Fulton St E on Greenbrier
Rooms
Basement Partial
Interior
Interior Features Attic Fan, Ceiling Fans, Garage Door Opener, Laminate Floor, Pantry
Heating Forced Air, Natural Gas
Cooling Central Air
Fireplaces Number 1
Fireplaces Type Living
Fireplace true
Window Features Storms,Skylight(s),Screens,Insulated Windows,Window Treatments
Appliance Dryer, Washer, Built-In Electric Oven, Disposal, Dishwasher, Microwave, Range, Refrigerator
Laundry Gas Dryer Hookup, Laundry Room, Main Level, Sink
Exterior
Exterior Feature Scrn Porch, Patio, Deck(s)
Parking Features Attached, Concrete, Driveway
Garage Spaces 2.0
Utilities Available Phone Connected, Natural Gas Connected, High-Speed Internet Connected, Cable Connected
View Y/N No
Street Surface Paved
Garage Yes
Building
Story 2
Architectural Style Quad Level
Structure Type Wood Siding,Stone
New Construction No
Schools
School District Forest Hills
Others
Tax ID 41-14-36-127-006
Acceptable Financing Cash, FHA, VA Loan, Conventional
Listing Terms Cash, FHA, VA Loan, Conventional
Read Less
Want to know what your home might be worth? Contact us for a FREE valuation!

Our team is ready to help you sell your home for the highest possible price ASAP






