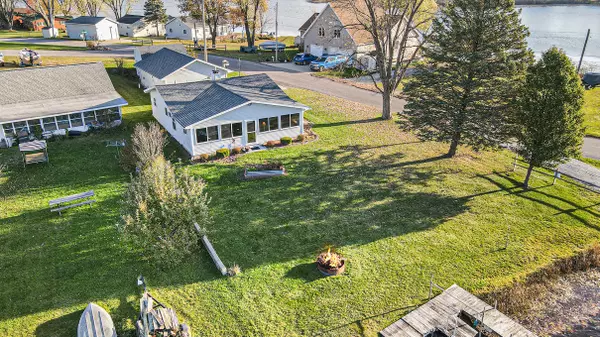$325,000
$324,900
For more information regarding the value of a property, please contact us for a free consultation.
48 Twin Lake Drive Onsted, MI 49265
2 Beds
2 Baths
1,200 SqFt
Key Details
Sold Price $325,000
Property Type Single Family Home
Sub Type Single Family Residence
Listing Status Sold
Purchase Type For Sale
Square Footage 1,200 sqft
Price per Sqft $270
Municipality Cambridge Twp
MLS Listing ID 23141059
Sold Date 12/12/23
Style Ranch
Bedrooms 2
Full Baths 1
Half Baths 1
Originating Board Michigan Regional Information Center (MichRIC)
Year Built 1963
Annual Tax Amount $3,574
Tax Year 2022
Lot Size 0.490 Acres
Acres 0.49
Lot Dimensions 163 x 82 x 160
Property Description
Lakefront home in the Irish Hills offers 2 beds and 1.5 baths on Middle Lake which connects to private Washington Lake! This updated home gives you amazing lake views, a nice level lot, and an open concept. 17x15 Kitchen is updated with a large island, Gen Air, and lots of storage. The views of the lakes are picture perfect. Newer Pella windows lakeside, and newer roof. Heated oversized garage with water and electric plus 2 story 12x18 building with overhead doors for more storage, AC, and newer water softener and dishwasher. Deep newer well, and so much more.
Location
State MI
County Lenawee
Area Lenawee County - Y
Direction US 12 to M50 to Twin Lake Dr
Body of Water Middle Lake
Rooms
Other Rooms Shed(s)
Basement Crawl Space, Slab
Interior
Interior Features Ceiling Fans, Kitchen Island, Eat-in Kitchen, Pantry
Heating Forced Air, Natural Gas
Cooling Central Air
Fireplaces Number 1
Fireplaces Type Living
Fireplace true
Window Features Window Treatments
Appliance Disposal, Dishwasher, Microwave, Range, Refrigerator
Laundry Main Level
Exterior
Garage Spaces 2.0
Community Features Lake
Waterfront Description All Sports,Private Frontage
View Y/N No
Garage Yes
Building
Story 1
Sewer Septic System
Water Well
Architectural Style Ranch
Structure Type Vinyl Siding
New Construction No
Schools
School District Onsted
Others
Tax ID CA0-495-0200-00
Acceptable Financing Cash, FHA, VA Loan, Conventional
Listing Terms Cash, FHA, VA Loan, Conventional
Read Less
Want to know what your home might be worth? Contact us for a FREE valuation!

Our team is ready to help you sell your home for the highest possible price ASAP






