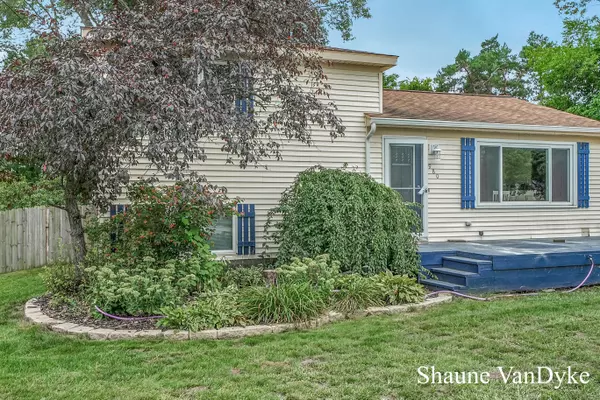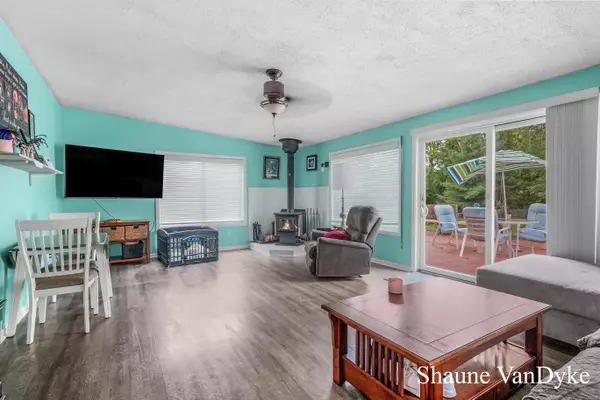$307,000
$309,000
0.6%For more information regarding the value of a property, please contact us for a free consultation.
980 Sluyter SE Street Kentwood, MI 49508
3 Beds
2 Baths
1,968 SqFt
Key Details
Sold Price $307,000
Property Type Single Family Home
Sub Type Single Family Residence
Listing Status Sold
Purchase Type For Sale
Square Footage 1,968 sqft
Price per Sqft $155
Municipality City of Kentwood
MLS Listing ID 23140035
Sold Date 12/11/23
Style Tri-Level
Bedrooms 3
Full Baths 2
Originating Board Michigan Regional Information Center (MichRIC)
Year Built 1959
Annual Tax Amount $4,851
Tax Year 2022
Lot Size 0.415 Acres
Acres 0.42
Lot Dimensions 76x238
Property Description
Ideal location with this tri-level home in Kentwood, backing up to Buck Creek on a large and private lot! Inside this cozy home you'll find the large kitchen with stainless appliances and plenty of cabinet space, family room with stove and convenient slider to the oversized backyard, and an upper level for the private primary bedroom, including the oversize en suite bath with jacuzzi and walk in closet. There are 2 additional bedrooms with another full bath, plus a basement with bonus square footage. The detached 2 stall garage is oversized with plenty of room for additional storage, and out back is the landscaped backyard with deck for outdoor living space, and plenty of trees to provide shade in the summer. This lovely home is turn-key ready and waiting for you, come see it today!
Location
State MI
County Kent
Area Grand Rapids - G
Direction Eastern to 48th, W to Mildred, S to Sluyter
Body of Water Buck Creek
Rooms
Basement Crawl Space, Full
Interior
Interior Features Ceiling Fans, Garage Door Opener
Heating Forced Air, Natural Gas
Cooling Central Air
Fireplaces Number 1
Fireplaces Type Wood Burning, Living
Fireplace true
Window Features Garden Window(s)
Appliance Dryer, Washer, Disposal, Dishwasher, Microwave, Range, Refrigerator
Laundry In Basement
Exterior
Exterior Feature Fenced Back, Porch(es), Deck(s)
Garage Spaces 2.0
Utilities Available Public Water Available, Public Sewer Available, Natural Gas Available, Electric Available, Cable Available, Natural Gas Connected, Cable Connected
Waterfront Description Stream
View Y/N No
Street Surface Paved
Garage Yes
Building
Lot Description Wooded, Adj to Public Land
Story 2
Sewer Public Sewer
Water Public
Architectural Style Tri-Level
Structure Type Vinyl Siding
New Construction No
Schools
School District Kentwood
Others
Tax ID 41-18-29-301-048
Acceptable Financing Cash, FHA, VA Loan, Conventional
Listing Terms Cash, FHA, VA Loan, Conventional
Read Less
Want to know what your home might be worth? Contact us for a FREE valuation!

Our team is ready to help you sell your home for the highest possible price ASAP






