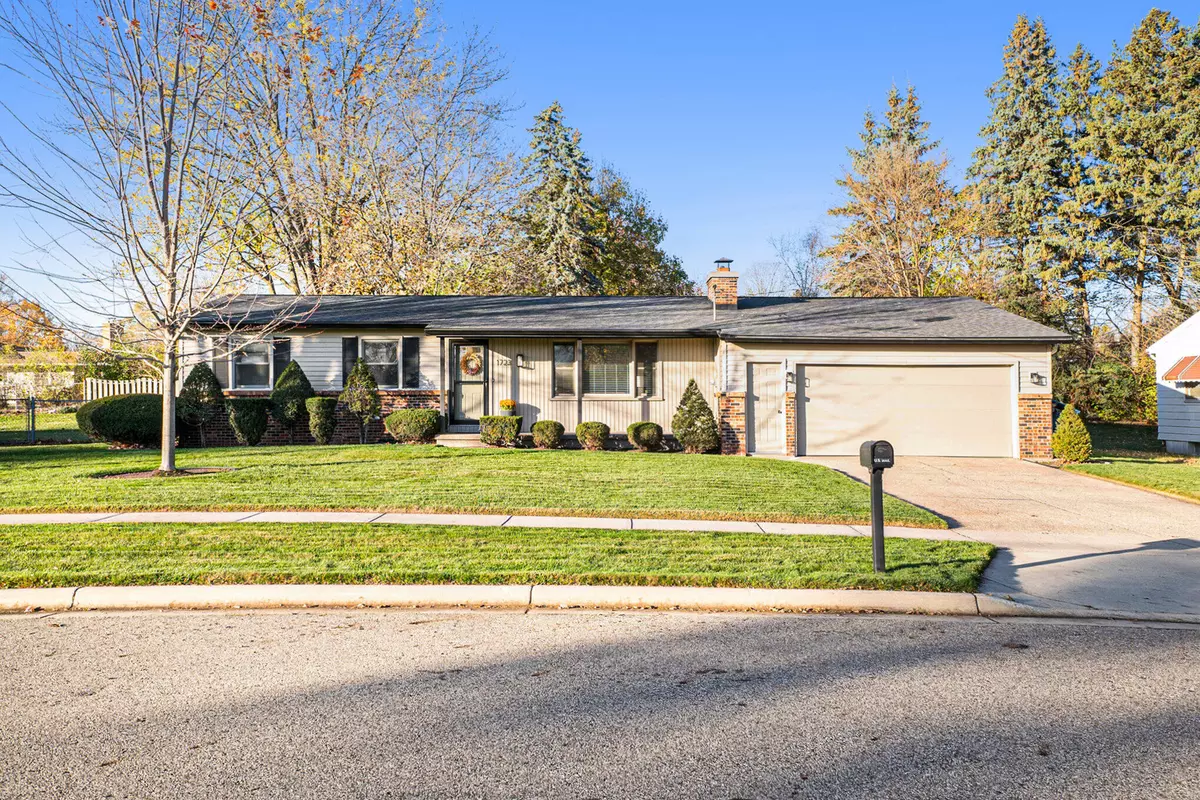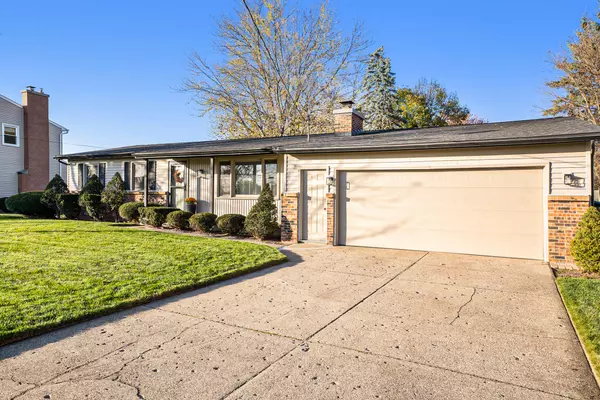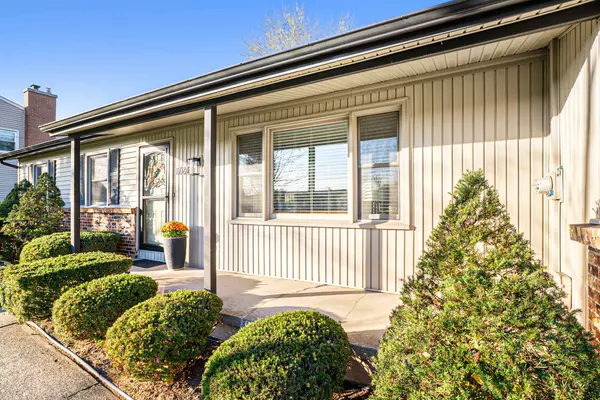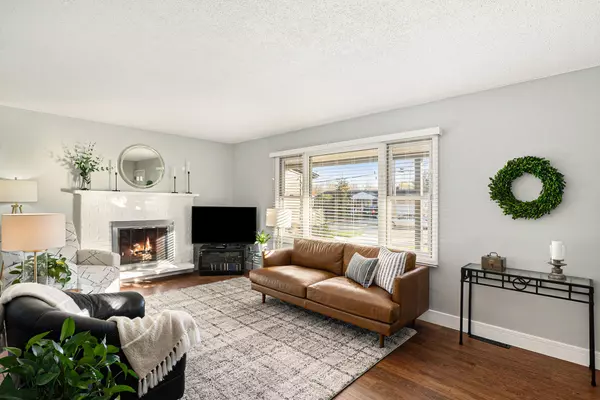$321,500
$290,000
10.9%For more information regarding the value of a property, please contact us for a free consultation.
1723 Mapleview SE Street Kentwood, MI 49508
3 Beds
2 Baths
1,569 SqFt
Key Details
Sold Price $321,500
Property Type Single Family Home
Sub Type Single Family Residence
Listing Status Sold
Purchase Type For Sale
Square Footage 1,569 sqft
Price per Sqft $204
Municipality City of Kentwood
MLS Listing ID 23141395
Sold Date 12/11/23
Style Ranch
Bedrooms 3
Full Baths 1
Half Baths 1
Originating Board Michigan Regional Information Center (MichRIC)
Year Built 1970
Annual Tax Amount $2,274
Tax Year 2022
Lot Size 9,191 Sqft
Acres 0.21
Lot Dimensions 85' x 108'
Property Description
This recently updated 3 bedroom, 1.5 bath meticulously maintained ranch home with an attached, heated 4 stall garage is ready for you to make it into your home. As you walk inside from the front porch you will be greeted by an inviting, sun filled spacious living room with a cozy gas fireplace. A full remodel was completed in 2020 and includes fresh neutral paint and tasteful luxury vinyl flooring along with a new modern eat-in Kitchen with KraftMaid soft close cabinets, quartz countertops, GE Stainless Steel Appliances, recessed lighting and a large pantry designed by California Closets. The 3 main level bedrooms are well-proportioned and each have sizable closets. The well- designed bathroom has been updated with a new countertop, a double sink, fresh paint and flooring. The basement offers a large open living room, laundry room, work shop/storage room and is plumbed for another bathroom. Step outside to the private, fenced-in backyard which includes a beautifully manicured lawn, underground sprinkling, low-maintenance landscaping, and an attractive brick paver patio for all of your entertaining needs. Extra features include Anderson Windows and Slider, a 2017 new roof, and an insulated finished garage that has hot and cold water and a drain. Perfectly placed on a low traffic cul-de-sac and within minutes of restaurants, shopping, highways and the airport. Seller has directed listing agent to hold any/all offers until Tuesday, November 14th at 2pm. offers a large open living room, laundry room, work shop/storage room and is plumbed for another bathroom. Step outside to the private, fenced-in backyard which includes a beautifully manicured lawn, underground sprinkling, low-maintenance landscaping, and an attractive brick paver patio for all of your entertaining needs. Extra features include Anderson Windows and Slider, a 2017 new roof, and an insulated finished garage that has hot and cold water and a drain. Perfectly placed on a low traffic cul-de-sac and within minutes of restaurants, shopping, highways and the airport. Seller has directed listing agent to hold any/all offers until Tuesday, November 14th at 2pm.
Location
State MI
County Kent
Area Grand Rapids - G
Direction Take 131 and Exit onto M-6 heading east. Exit on Kalamazoo Ave heading north. Pass 52nd Street and turn right on Mapleview heading east. Destination will be on your left.
Rooms
Basement Full
Interior
Interior Features Ceiling Fans, Garage Door Opener, Eat-in Kitchen, Pantry
Heating Forced Air, Natural Gas
Cooling Central Air
Fireplaces Number 1
Fireplaces Type Gas Log, Living
Fireplace true
Appliance Dryer, Washer, Disposal, Dishwasher, Microwave, Range, Refrigerator
Laundry In Basement, Laundry Room
Exterior
Exterior Feature Fenced Back, Porch(es), Patio
Parking Features Attached, Concrete, Driveway
Garage Spaces 4.0
View Y/N No
Garage Yes
Building
Lot Description Sidewalk, Cul-De-Sac
Story 1
Sewer Public Sewer
Water Public
Architectural Style Ranch
Structure Type Vinyl Siding,Brick
New Construction No
Schools
School District Kentwood
Others
Tax ID 41-18-28-303-022
Acceptable Financing Cash, FHA, VA Loan, Conventional
Listing Terms Cash, FHA, VA Loan, Conventional
Read Less
Want to know what your home might be worth? Contact us for a FREE valuation!

Our team is ready to help you sell your home for the highest possible price ASAP






