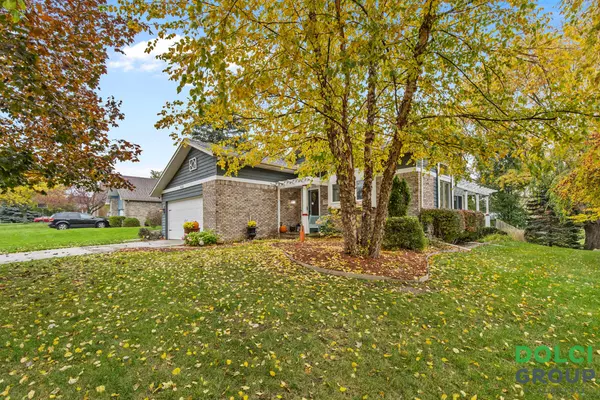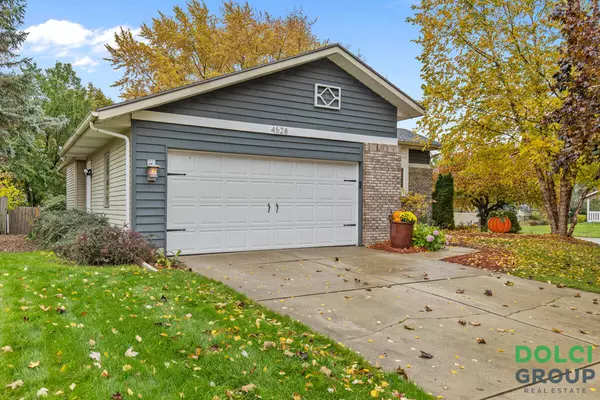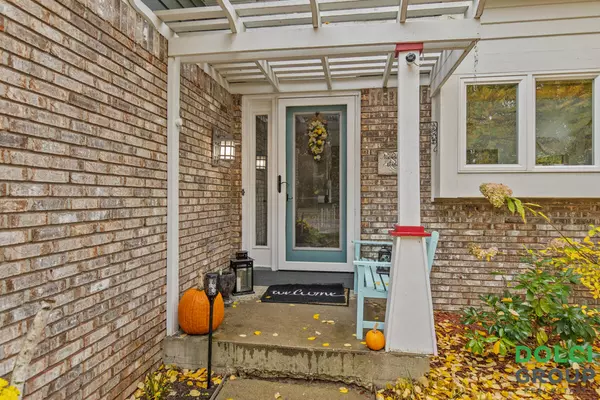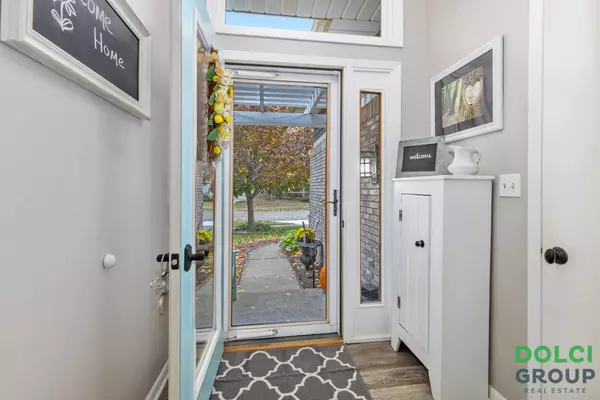$365,000
$364,900
For more information regarding the value of a property, please contact us for a free consultation.
4528 Springmont SE Drive Kentwood, MI 49512
4 Beds
2 Baths
2,575 SqFt
Key Details
Sold Price $365,000
Property Type Single Family Home
Sub Type Single Family Residence
Listing Status Sold
Purchase Type For Sale
Square Footage 2,575 sqft
Price per Sqft $141
Municipality City of Kentwood
MLS Listing ID 23139955
Sold Date 12/08/23
Style Ranch
Bedrooms 4
Full Baths 2
Originating Board Michigan Regional Information Center (MichRIC)
Year Built 1988
Annual Tax Amount $3,000
Tax Year 2022
Lot Size 0.261 Acres
Acres 0.26
Lot Dimensions 86x132
Property Description
This stunning 4-bedroom, 2-bath home in Kentwood offers a perfect blend of comfort and style. Curl up with a good book by the cozy fire in the living room that is flooded with natural light or entertain in the large family room with a second fireplace in the lower level. Step outside and discover your own private oasis! The beautifully landscaped yard has a variety of plants and flowers that create a picturesque outdoor setting. This space is perfect for relaxation, hosting BBQs, or simply enjoying the fresh air. New furnace and central air last year!
Location
State MI
County Kent
Area Grand Rapids - G
Direction 44th street to Wintergreen Dr Se Then Springmont to home
Rooms
Basement Full
Interior
Interior Features Kitchen Island, Pantry
Heating Forced Air, Natural Gas
Cooling Central Air
Fireplaces Number 2
Fireplaces Type Wood Burning, Gas Log, Family
Fireplace true
Appliance Dryer, Washer, Dishwasher, Microwave, Range, Refrigerator
Laundry Main Level
Exterior
Exterior Feature Fenced Back, Porch(es), Deck(s)
Parking Features Attached
Garage Spaces 2.0
Utilities Available Natural Gas Connected, High-Speed Internet Connected
View Y/N No
Street Surface Paved
Garage Yes
Building
Story 1
Sewer Public Sewer
Water Public
Architectural Style Ranch
Structure Type Vinyl Siding,Brick
New Construction No
Schools
School District Kentwood
Others
Tax ID 41-18-27-212-013
Acceptable Financing Cash, FHA, VA Loan, Conventional
Listing Terms Cash, FHA, VA Loan, Conventional
Read Less
Want to know what your home might be worth? Contact us for a FREE valuation!

Our team is ready to help you sell your home for the highest possible price ASAP






