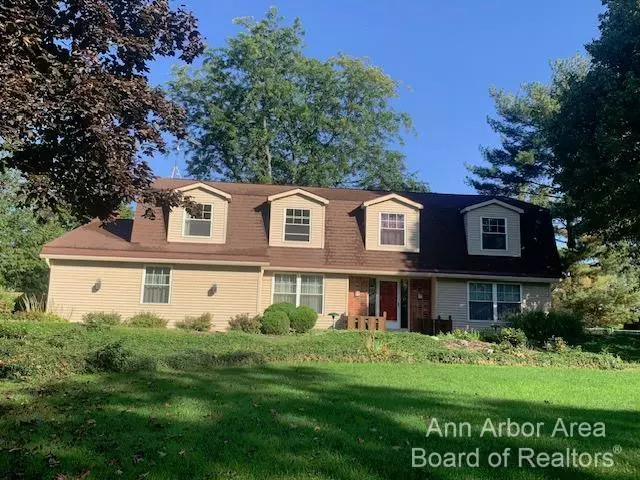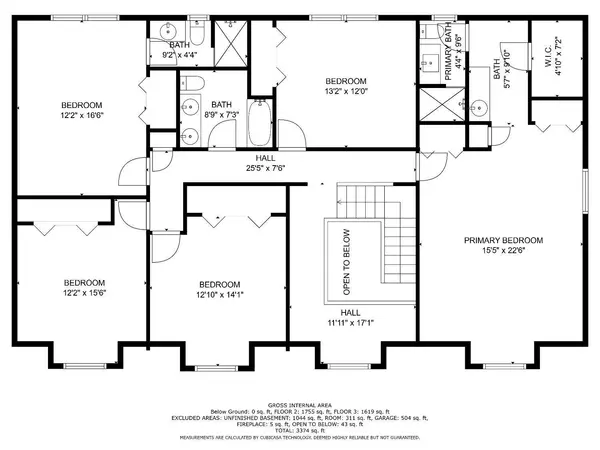$525,000
$549,000
4.4%For more information regarding the value of a property, please contact us for a free consultation.
3544 Surrey Drive Saline, MI 48176
5 Beds
4 Baths
3,679 SqFt
Key Details
Sold Price $525,000
Property Type Single Family Home
Sub Type Single Family Residence
Listing Status Sold
Purchase Type For Sale
Square Footage 3,679 sqft
Price per Sqft $142
Municipality Lodi Twp
Subdivision Lodi Country Estates
MLS Listing ID 23129688
Sold Date 12/08/23
Style Colonial
Bedrooms 5
Full Baths 3
Half Baths 1
HOA Y/N false
Originating Board Michigan Regional Information Center (MichRIC)
Year Built 1970
Annual Tax Amount $6,179
Tax Year 2023
Lot Size 1.411 Acres
Acres 1.41
Lot Dimensions 150 x 220 x 135 x 35 x 225
Property Description
If you are looking for a home to keep everyone in your family under one roof then you have just found it! This 5 bedroom home has a massive primary suite with a ton of closet space. The other 4 bedrooms are all very large and have hardwood flooring in great shape. One of the four bedrooms includes it's own full bath! Perfect for an elderly parent living with you. Just off the 2 story foyer is a study that has a closet and could be used as the 6th bedroom if needed! The main floor also includes a formal living room, dining room, 1st floor laundry and family room with a wood burning fire place and solarium attached. The kitchen has it's own eating space, pantry and double oven. The attached 2.5 car garage, like everything else, is oversized. The home sits on a generous 1.4 acre lot with t the back yard completely fenced. Many different gardens with established perennials as well as a large and productive vegetable garden. There is an 8' x 16'6" cedar out building with gas and electricity. The possibilities for this former pool house are endless, man cave, she shed, sauna... Enjoy it all while sitting on the large deck. Great private location within the Saline school district. Direct access to I-94 and downtown Ann Arbor., Primary Bath, Rec Room: Partially Finished, Rec Room: Finished
Location
State MI
County Washtenaw
Area Ann Arbor/Washtenaw - A
Direction Off Ann Arbor-Saline Rd. just south of Pleasant lake Rd.
Rooms
Basement Full
Interior
Interior Features Ceramic Floor, Garage Door Opener, Guest Quarters, Water Softener/Owned, Eat-in Kitchen
Heating Forced Air, Natural Gas
Cooling Central Air
Fireplaces Type Wood Burning
Fireplace true
Window Features Window Treatments
Appliance Dryer, Washer, Disposal, Dishwasher, Microwave, Oven, Range, Refrigerator
Laundry Main Level
Exterior
Exterior Feature Fenced Back, Patio, Deck(s)
Parking Features Attached
Utilities Available Natural Gas Connected, Cable Connected
View Y/N No
Garage Yes
Building
Story 2
Sewer Septic System
Water Well
Architectural Style Colonial
Structure Type Vinyl Siding,Brick
New Construction No
Schools
School District Saline
Others
Tax ID M-13-23-180-003
Acceptable Financing Cash, FHA, VA Loan, Conventional
Listing Terms Cash, FHA, VA Loan, Conventional
Read Less
Want to know what your home might be worth? Contact us for a FREE valuation!

Our team is ready to help you sell your home for the highest possible price ASAP






