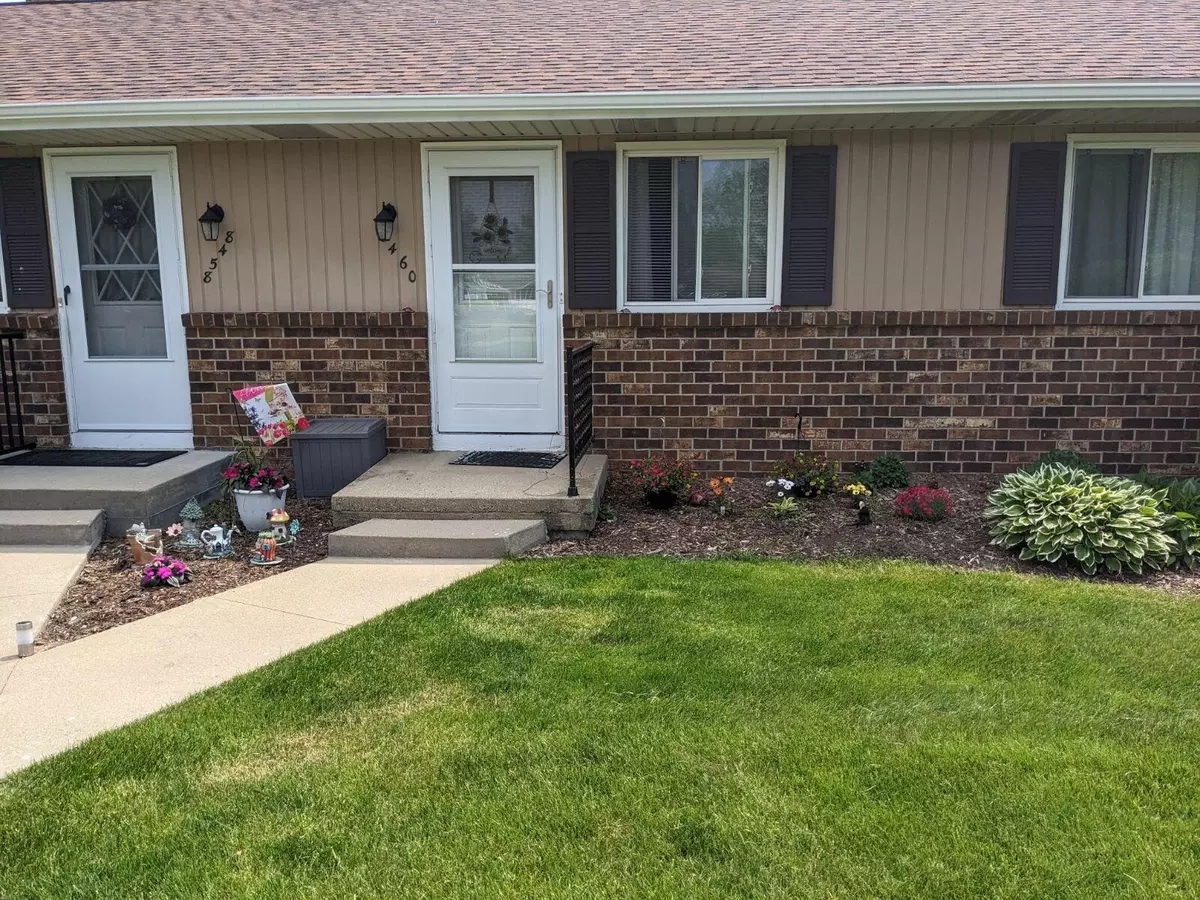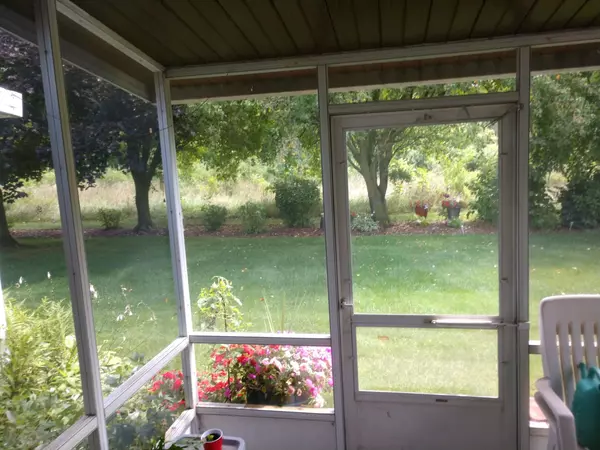$190,000
$210,000
9.5%For more information regarding the value of a property, please contact us for a free consultation.
8460 Elkwood SW Drive Byron Center, MI 49315
2 Beds
1 Bath
1,236 SqFt
Key Details
Sold Price $190,000
Property Type Condo
Sub Type Condominium
Listing Status Sold
Purchase Type For Sale
Square Footage 1,236 sqft
Price per Sqft $153
Municipality Byron Twp
MLS Listing ID 23031811
Sold Date 11/09/23
Style Ranch
Bedrooms 2
Full Baths 1
HOA Fees $225/mo
HOA Y/N true
Originating Board Michigan Regional Information Center (MichRIC)
Year Built 1979
Annual Tax Amount $1,666
Tax Year 2023
Property Description
Great Byron Meadows condo. Condo features finished basement, detached garage with end stall close to condo, 3 season screened porch surrounded by flowers overlooking a beautiful 1-acre green zone owned by assoc., approx. 3 miles from 131. Approx. 2 blocks from Byron Center shopping area and restaurants' Pet Friendly. Possession at close. The light switch in front bedroom controls a wall outlet for a lamp. There is rough in plumbing for a second bath in basement.
Location
State MI
County Kent
Area Grand Rapids - G
Direction 131 south to 84th west approx. 3 miles to Elkwood on the left just past downtown Byron Center.
Rooms
Basement Full
Interior
Interior Features Garage Door Opener
Heating Forced Air, Natural Gas
Cooling Central Air
Fireplaces Type Rec Room, Primary Bedroom, Other Bedroom
Fireplace false
Window Features Insulated Windows
Appliance Dryer, Washer, Disposal, Range, Refrigerator
Exterior
Exterior Feature Scrn Porch
Parking Features Asphalt, Driveway
Garage Spaces 1.0
Utilities Available Natural Gas Connected, Cable Connected
Amenities Available Pets Allowed
View Y/N No
Street Surface Paved
Garage Yes
Building
Lot Description Sidewalk
Story 1
Sewer Public Sewer
Water Public
Architectural Style Ranch
Structure Type Brick,Aluminum Siding
New Construction No
Schools
School District Byron
Others
HOA Fee Include Water,Trash,Snow Removal,Sewer,Lawn/Yard Care
Tax ID 412121133006
Acceptable Financing Cash, Conventional
Listing Terms Cash, Conventional
Read Less
Want to know what your home might be worth? Contact us for a FREE valuation!

Our team is ready to help you sell your home for the highest possible price ASAP






