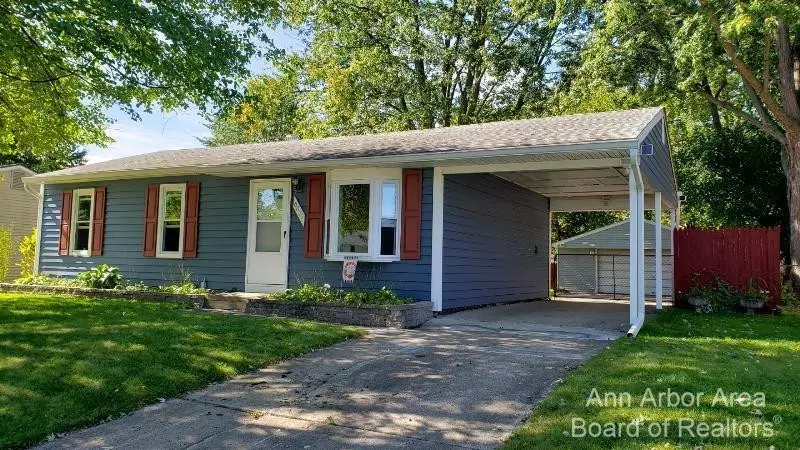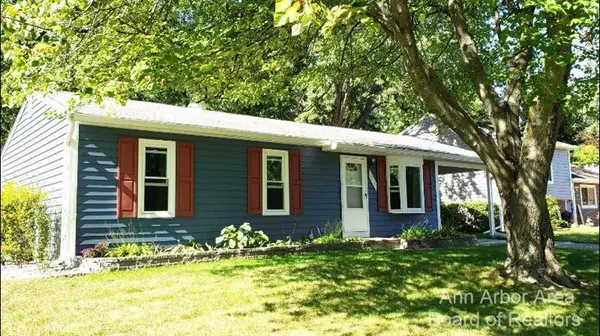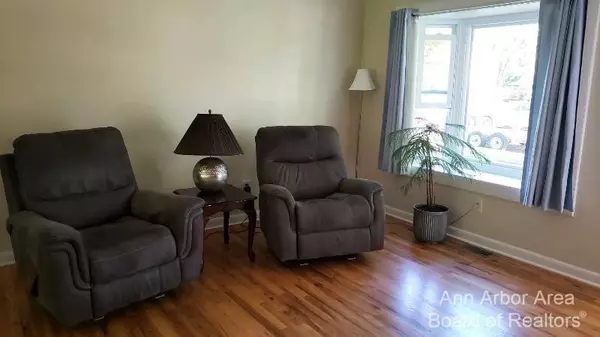$203,000
$210,000
3.3%For more information regarding the value of a property, please contact us for a free consultation.
6070 S Miami Street Ypsilanti, MI 48197
3 Beds
1 Bath
890 SqFt
Key Details
Sold Price $203,000
Property Type Single Family Home
Sub Type Single Family Residence
Listing Status Sold
Purchase Type For Sale
Square Footage 890 sqft
Price per Sqft $228
Municipality Ypsilanti Twp
Subdivision The Pines
MLS Listing ID 23128035
Sold Date 12/05/23
Style Ranch
Bedrooms 3
Full Baths 1
HOA Y/N false
Originating Board Michigan Regional Information Center (MichRIC)
Year Built 1972
Annual Tax Amount $2,182
Tax Year 2023
Lot Size 8,276 Sqft
Acres 0.19
Lot Dimensions 60x140
Property Description
Do you qualify for a MSHDA $10,000 down payment assistance loan? Want everything on one level? Check out this adorable ranch with privacy fenced (2021) backyard, 2.5 car garage, utility shed & attached carport. New in 2023: beautiful refinished hardwood floors, H20 tank, freshly painted interior, interior door hardware, & many light fixtures. Other new items include: 2020: gutters, windows & insulated vinyl siding with life time warranty. Remodeled kitchen 2022. 42'' cabinets 2018. In 2009: new roof & (blown in) attic insulation. Crawl space insulation (2018). Updated bath & newer front and back steel entrance doors. Mature trees, many perennials. Tilled garden space with established red raspberry plants.
Location
State MI
County Washtenaw
Area Ann Arbor/Washtenaw - A
Direction Textile to South on Miami
Rooms
Other Rooms Shed(s)
Basement Crawl Space
Interior
Interior Features Ceramic Floor, Garage Door Opener, Laminate Floor, Wood Floor, Eat-in Kitchen
Heating Forced Air, Natural Gas
Cooling Central Air
Fireplace false
Window Features Window Treatments
Appliance Dryer, Washer, Disposal, Oven, Range, Refrigerator
Laundry Main Level
Exterior
Exterior Feature Fenced Back
Garage Spaces 2.0
Utilities Available Storm Sewer Available, Natural Gas Connected, Cable Connected
View Y/N No
Garage Yes
Building
Lot Description Sidewalk
Story 1
Sewer Public Sewer
Water Public
Architectural Style Ranch
Structure Type Vinyl Siding
New Construction No
Schools
School District Lincoln Consolidated
Others
Tax ID K-11-27-102-021
Acceptable Financing Cash, FHA, VA Loan, Conventional
Listing Terms Cash, FHA, VA Loan, Conventional
Read Less
Want to know what your home might be worth? Contact us for a FREE valuation!

Our team is ready to help you sell your home for the highest possible price ASAP






