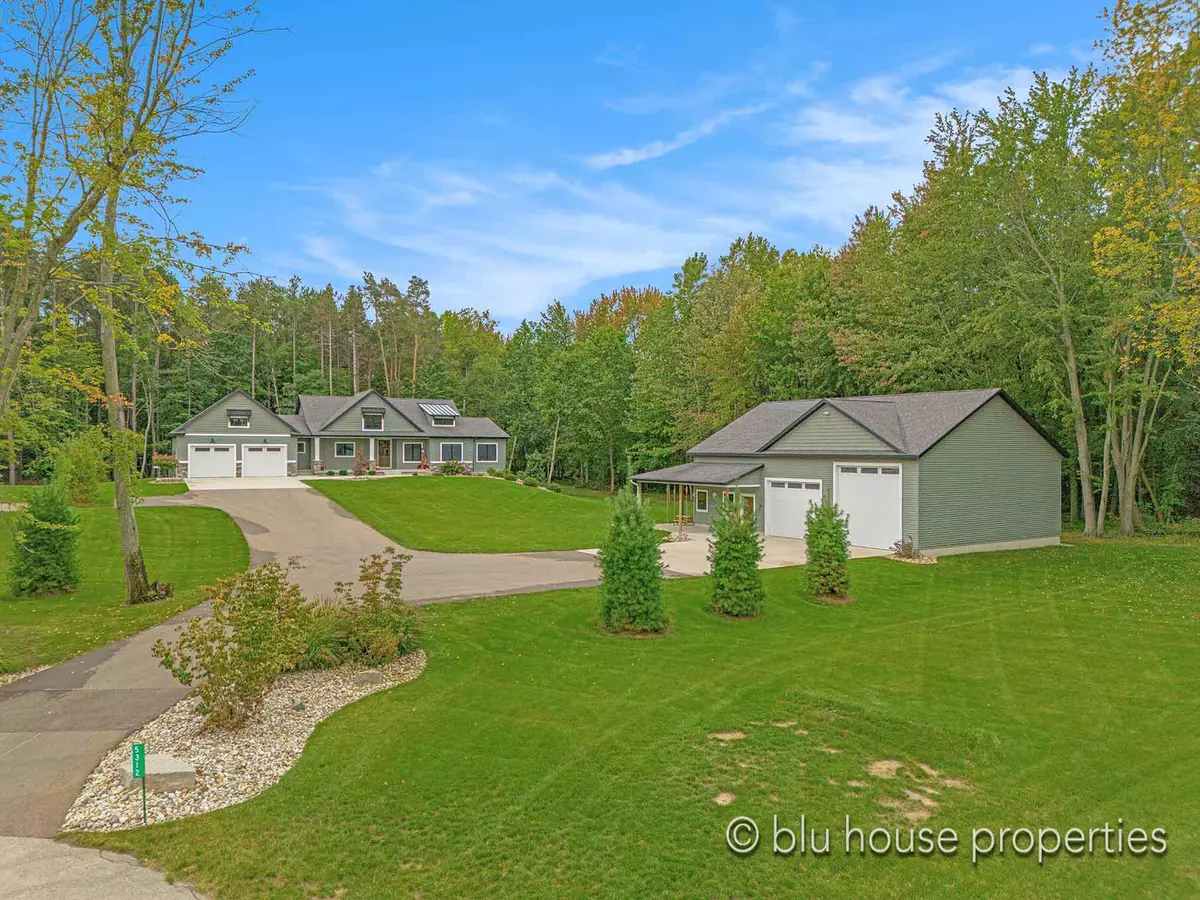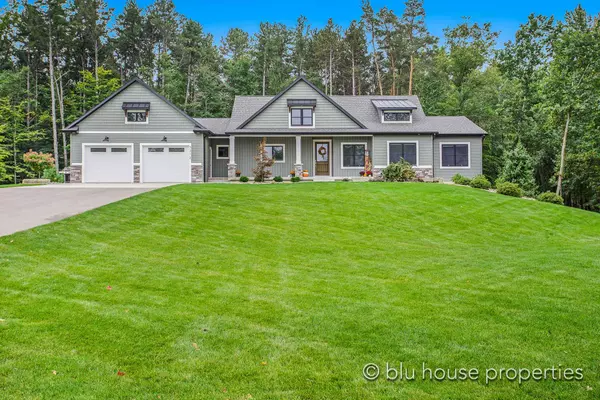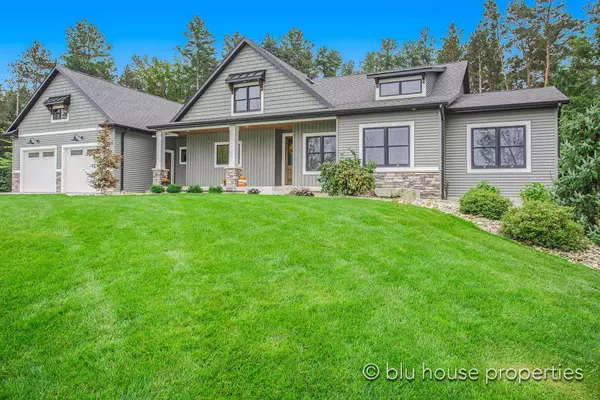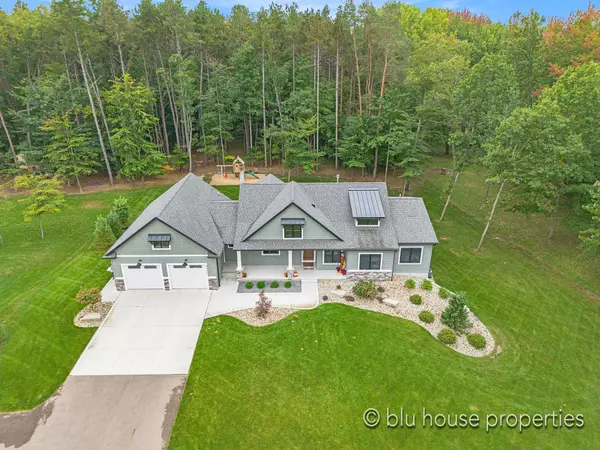$1,020,000
$1,049,000
2.8%For more information regarding the value of a property, please contact us for a free consultation.
5312 Fillmore Street Allendale, MI 49401
5 Beds
4 Baths
3,645 SqFt
Key Details
Sold Price $1,020,000
Property Type Single Family Home
Sub Type Single Family Residence
Listing Status Sold
Purchase Type For Sale
Square Footage 3,645 sqft
Price per Sqft $279
Municipality Blendon Twp
MLS Listing ID 23137623
Sold Date 12/05/23
Style Ranch
Bedrooms 5
Full Baths 3
Half Baths 1
Originating Board Michigan Regional Information Center (MichRIC)
Year Built 2020
Annual Tax Amount $9,440
Tax Year 2023
Lot Size 5.110 Acres
Acres 5.11
Lot Dimensions 530x509x275x408x208
Property Description
STUNNING custom build on 5+ acres in Hudsonville Schools! This executive, farm house style ranch has EVERYTHING you've been looking for! This 2100+ main floor ranch sits on 5 private acres with plenty of back yard, private fire pit and patio, woods, trails, and wildlife galore. Custom details throughout including Chefs kitchen with high end appliances, stacked stone fireplace in the living room, screened in / covered porch, oversized Anderson sliders up and down, 10' wide overhead garage doors and MUCH more! Barn has a heated workshop, full bath, insulated ceiling and more. This property must be seen in person to be truly appreciated! Added bonus is the beautifully built barn that matches the house complete with 2000 square feet of space including storage area with 13' and 10' tall overhead doors, 18'x25' heated workshop with 10' walls, full bathroom with shower, toilet, and stainless slop sink. The beautiful home sits on a quiet private drive with 4 homes set way off the road. Call for your private tour! Added bonus is the beautifully built barn that matches the house complete with 2000 square feet of space including storage area with 13' and 10' tall overhead doors, 18'x25' heated workshop with 10' walls, full bathroom with shower, toilet, and stainless slop sink. The beautiful home sits on a quiet private drive with 4 homes set way off the road. Call for your private tour!
Location
State MI
County Ottawa
Area Grand Rapids - G
Direction East of 56th Ave. Fillmore is between Pierce St.& Bauer Rd.
Rooms
Other Rooms Pole Barn
Basement Daylight, Walk Out, Full
Interior
Interior Features Ceiling Fans, Garage Door Opener, Humidifier, Kitchen Island, Eat-in Kitchen, Pantry
Heating Forced Air, Natural Gas
Cooling Central Air
Fireplaces Number 1
Fireplaces Type Gas Log, Living
Fireplace true
Window Features Garden Window(s)
Appliance Dryer, Washer, Dishwasher, Microwave, Range, Refrigerator
Exterior
Exterior Feature Scrn Porch, Porch(es), Patio, Deck(s)
Parking Features Attached, Paved
Garage Spaces 2.0
Utilities Available Natural Gas Available, Electric Available, Natural Gas Connected
View Y/N No
Street Surface Paved
Garage Yes
Building
Lot Description Level, Wooded, Cul-De-Sac
Story 1
Sewer Septic System
Water Well
Architectural Style Ranch
Structure Type Vinyl Siding,Stone
New Construction No
Schools
School District Hudsonville
Others
Tax ID 70-13-01-100-079
Acceptable Financing Cash, Conventional
Listing Terms Cash, Conventional
Read Less
Want to know what your home might be worth? Contact us for a FREE valuation!

Our team is ready to help you sell your home for the highest possible price ASAP






