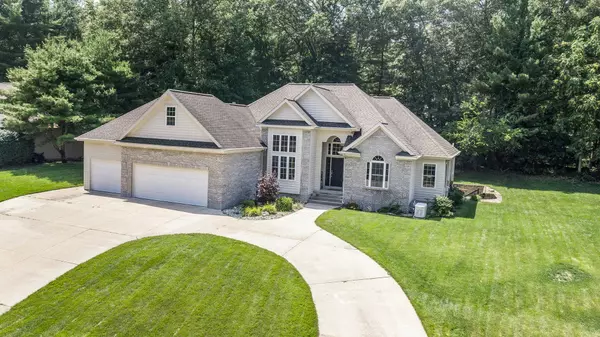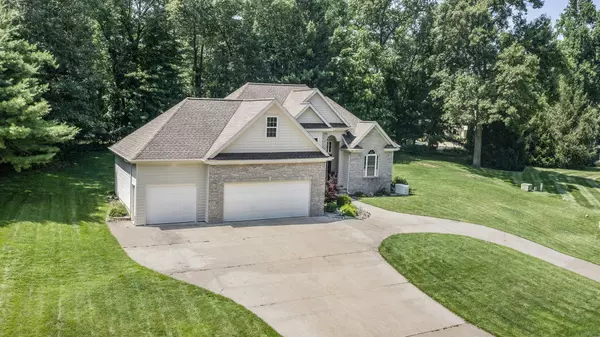$500,000
$549,900
9.1%For more information regarding the value of a property, please contact us for a free consultation.
18839 Legacy Point Drive Spring Lake, MI 49456
4 Beds
3 Baths
3,097 SqFt
Key Details
Sold Price $500,000
Property Type Single Family Home
Sub Type Single Family Residence
Listing Status Sold
Purchase Type For Sale
Square Footage 3,097 sqft
Price per Sqft $161
Municipality Spring Lake Twp
MLS Listing ID 23027202
Sold Date 12/01/23
Style Ranch
Bedrooms 4
Full Baths 3
HOA Fees $79/ann
HOA Y/N true
Originating Board Michigan Regional Information Center (MichRIC)
Year Built 2003
Annual Tax Amount $6,002
Tax Year 2022
Lot Size 0.340 Acres
Acres 0.34
Lot Dimensions 110 x 134
Property Description
Are you looking for a ''gently'' lived in home in the popular Legacy Point Subdivision. If so, look no further than this 4-5 bedroom, three full bath walkout ranch in the award winning Spring Lake school district. Wonderfully positioned toward the end of the cul-de-sac, this beauty also offers some views of the ever popular Spring Lake. Nestled in the area of beautiful, executive style homes, the backyard is extremely private and the lawn and landscaping has been extremely well manicured. The exterior of the home is highlighted by a three stall garage and brick/ vinyl/ cedar exterior a 14 x 14 maintenance free deck, an 8 x 5 covered front porch, and a newer 18 kw Generac/ Guardian generator. The interior of the house is trumpeted by over 3000 square feet of living space, and also feature a terrific layout. Other interior highlights include a primary bedroom suite with dual sinks and a walk-in closet. The living and dining room offer soaring 14'-15' ceilings with recessed lighting. The kitchen boasts a snack bar area, pantry, solid surface countertops, hardwood flooring, etc. Other internal amenities include central air, two gas log fireplaces, main floor laundry, wooden blinds, appliances, and the list goes on and on. The lower level displays a mini kitchen/ wet bar, bedroom, full bath, and huge family room which would be an ideal set-up for a "mother-in-law quarters". The home is conveniently located to expressways ( perfect for a commuter), Muskegon, Grand Haven, etc. Please hurry or this one will be long gone! Buyer and buyer's agent to verify all information. a terrific layout. Other interior highlights include a primary bedroom suite with dual sinks and a walk-in closet. The living and dining room offer soaring 14'-15' ceilings with recessed lighting. The kitchen boasts a snack bar area, pantry, solid surface countertops, hardwood flooring, etc. Other internal amenities include central air, two gas log fireplaces, main floor laundry, wooden blinds, appliances, and the list goes on and on. The lower level displays a mini kitchen/ wet bar, bedroom, full bath, and huge family room which would be an ideal set-up for a "mother-in-law quarters". The home is conveniently located to expressways ( perfect for a commuter), Muskegon, Grand Haven, etc. Please hurry or this one will be long gone! Buyer and buyer's agent to verify all information.
Location
State MI
County Ottawa
Area North Ottawa County - N
Direction Fruitport Road to Legacy Point Dr, West.
Rooms
Basement Walk Out, Other, Full
Interior
Interior Features Ceiling Fans, Ceramic Floor, Garage Door Opener, Humidifier, Wet Bar, Wood Floor, Eat-in Kitchen, Pantry
Heating Forced Air, Natural Gas
Cooling Central Air
Fireplaces Number 2
Fireplaces Type Gas Log, Living, Family
Fireplace true
Window Features Storms,Screens,Window Treatments
Appliance Washer, Disposal, Dishwasher, Microwave, Range, Refrigerator
Exterior
Exterior Feature Patio, Deck(s)
Parking Features Attached, Concrete, Driveway
Garage Spaces 3.0
Utilities Available Phone Available, Public Water Available, Natural Gas Available, Electric Available, Cable Available
View Y/N No
Garage Yes
Building
Lot Description Wooded
Story 1
Sewer Septic System
Water Public
Architectural Style Ranch
Structure Type Vinyl Siding,Brick
New Construction No
Schools
School District Spring Lake
Others
HOA Fee Include Snow Removal
Tax ID 700302260003
Acceptable Financing Cash, VA Loan, Conventional
Listing Terms Cash, VA Loan, Conventional
Read Less
Want to know what your home might be worth? Contact us for a FREE valuation!

Our team is ready to help you sell your home for the highest possible price ASAP






