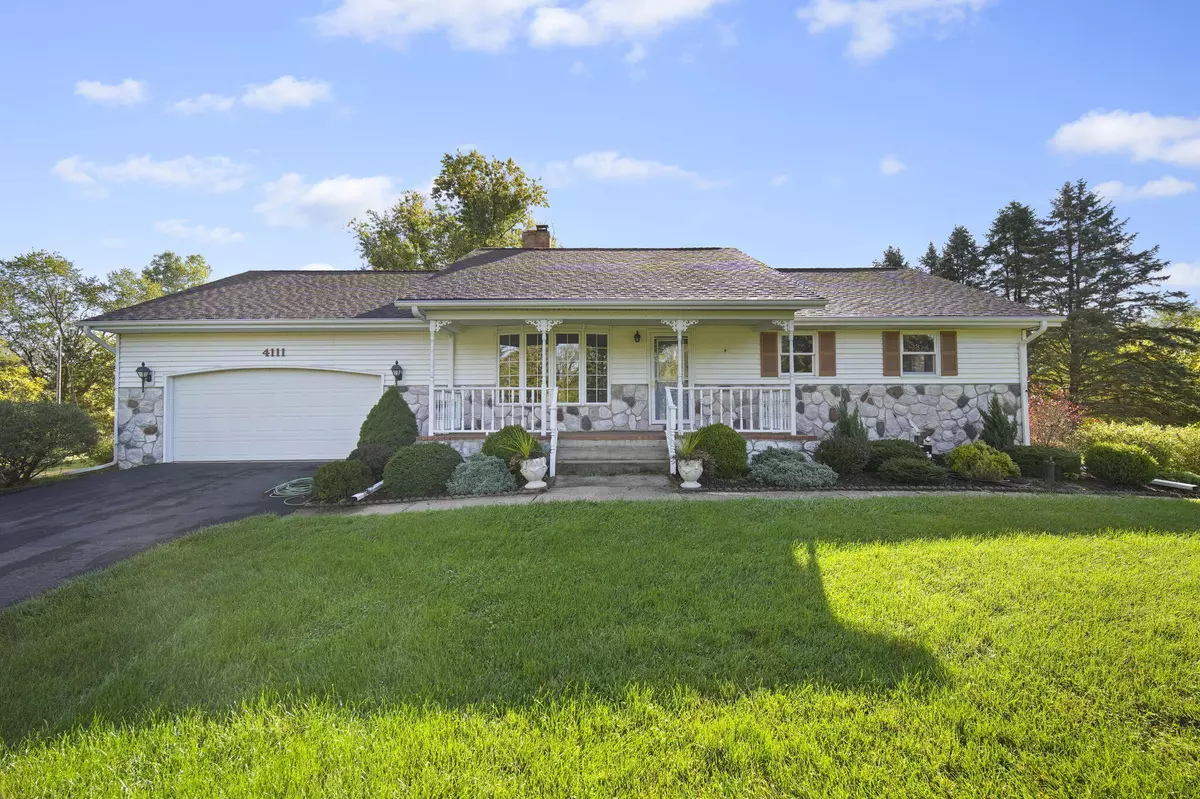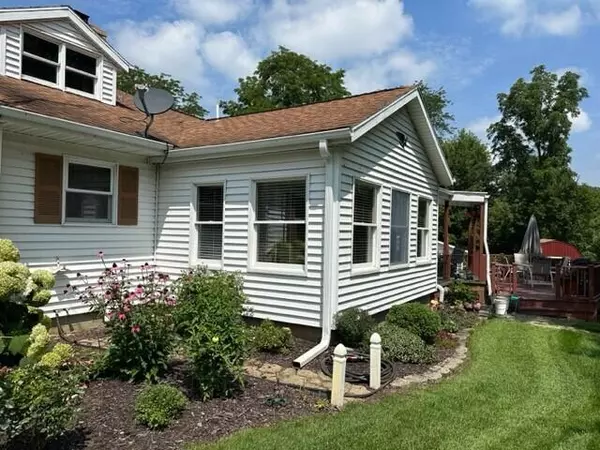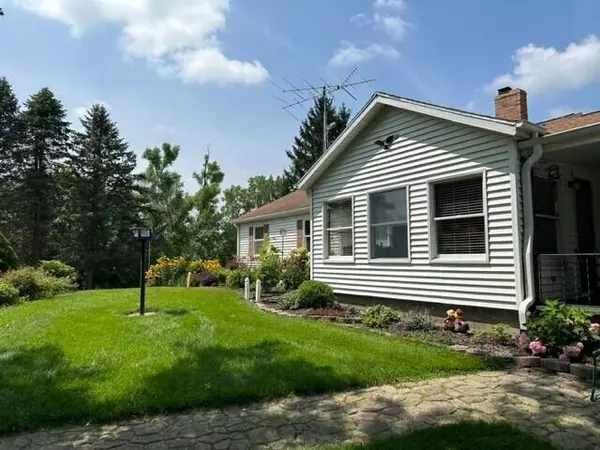$330,000
$349,900
5.7%For more information regarding the value of a property, please contact us for a free consultation.
4111 Norvell Road Grass Lake, MI 49240
4 Beds
2 Baths
2,218 SqFt
Key Details
Sold Price $330,000
Property Type Single Family Home
Sub Type Single Family Residence
Listing Status Sold
Purchase Type For Sale
Square Footage 2,218 sqft
Price per Sqft $148
Municipality Grass Lake Twp
MLS Listing ID 23137636
Sold Date 12/05/23
Style Ranch
Bedrooms 4
Full Baths 2
Originating Board Michigan Regional Information Center (MichRIC)
Year Built 1979
Annual Tax Amount $2,742
Tax Year 2023
Lot Size 8.100 Acres
Acres 8.1
Lot Dimensions Irregular
Property Description
Very unique and beautiful setting awaits you. As you drive down this long driveway you enter your own oasis. This home has a great layout with plenty of space for everyone. In fact, the walk out basement bedroom offers a possible multi generational setting. Double faced fireplace brings that warm cozy feel on chilly days. The home has a 2 car attached garage AND TWO additional shop spaces, Perfect for someone wanting a finished shop space. Slightly over 8 acres means a lot of privacy, peace and quiet and plenty of wildlife. You will immediately love the back deck and porch, sun or shade, you decide. Beautiful flowers, a koi pond, with a waterfall really will capture the outdoor feel. Close to State land for other outdoor activities. If you have been looking for a special home, here it is.
Location
State MI
County Jackson
Area Jackson County - Jx
Direction Sharon Valley Rd to Norvell Rd.
Rooms
Other Rooms Barn(s), Pole Barn
Basement Walk Out, Full
Interior
Interior Features Ceiling Fans, Garage Door Opener, Generator, LP Tank Rented, Water Softener/Owned
Heating Propane, Forced Air
Fireplaces Number 2
Fireplaces Type Living, Kitchen
Fireplace true
Appliance Oven, Refrigerator
Exterior
Exterior Feature Patio
Parking Features Attached, Asphalt, Driveway, Paved
Garage Spaces 2.0
View Y/N No
Street Surface Paved
Garage Yes
Building
Story 1
Sewer Septic System
Water Well
Architectural Style Ranch
Structure Type Vinyl Siding
New Construction No
Schools
School District Napoleon
Others
Tax ID 000-15-22-100-001-03
Acceptable Financing Cash, FHA, VA Loan, Conventional
Listing Terms Cash, FHA, VA Loan, Conventional
Read Less
Want to know what your home might be worth? Contact us for a FREE valuation!

Our team is ready to help you sell your home for the highest possible price ASAP






