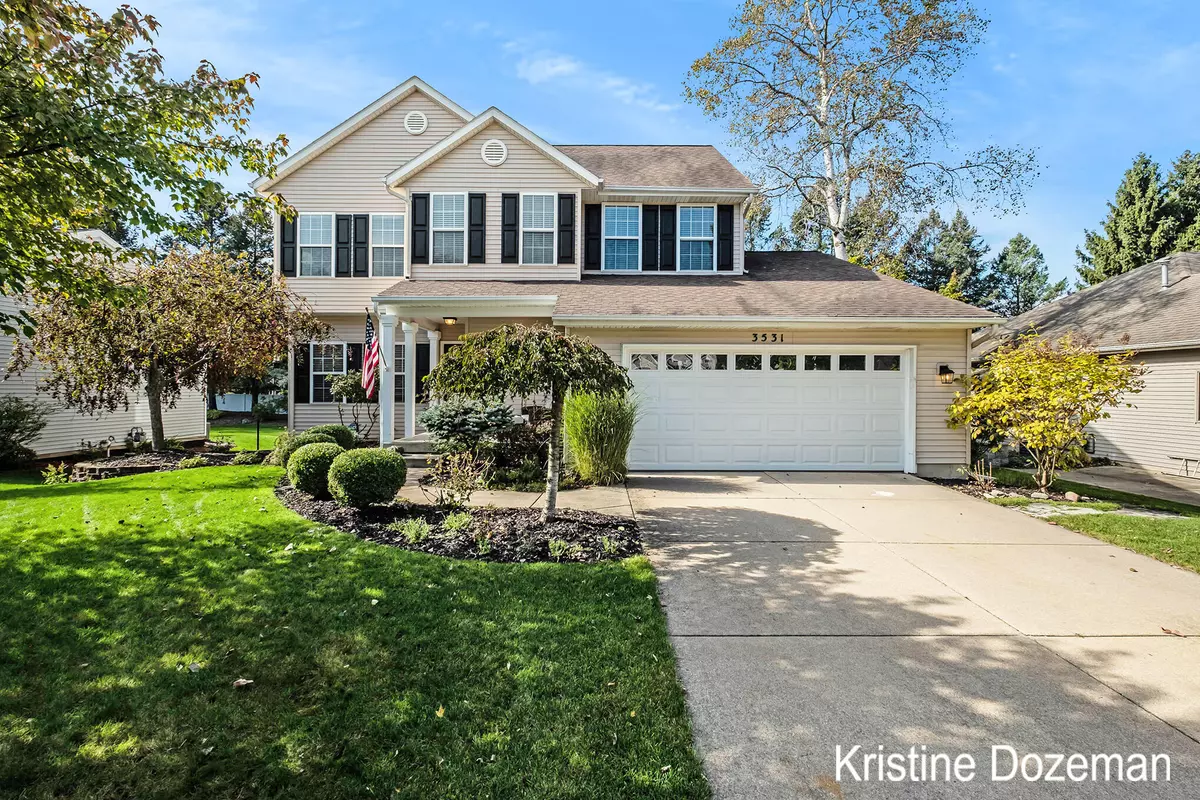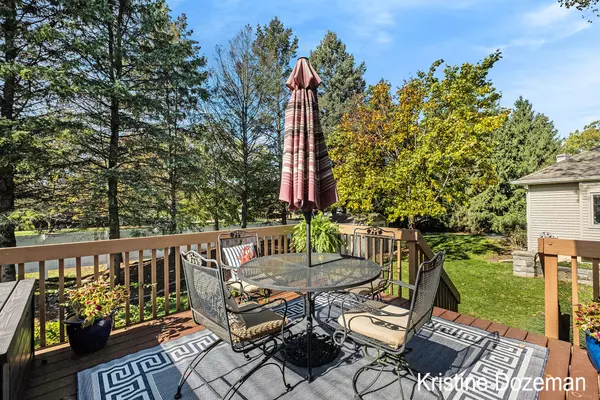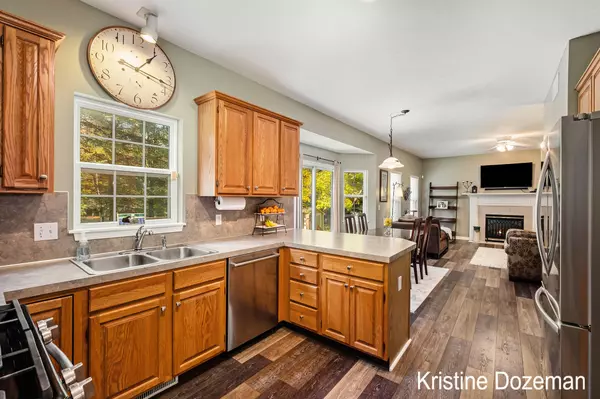$432,500
$439,000
1.5%For more information regarding the value of a property, please contact us for a free consultation.
3531 Breton Valley SE Drive Kentwood, MI 49512
5 Beds
4 Baths
3,000 SqFt
Key Details
Sold Price $432,500
Property Type Single Family Home
Sub Type Single Family Residence
Listing Status Sold
Purchase Type For Sale
Square Footage 3,000 sqft
Price per Sqft $144
Municipality City of Kentwood
MLS Listing ID 23139100
Sold Date 12/01/23
Style Traditional
Bedrooms 5
Full Baths 3
Half Baths 1
Originating Board Michigan Regional Information Center (MichRIC)
Year Built 2001
Annual Tax Amount $4,114
Tax Year 2023
Lot Size 10,062 Sqft
Acres 0.23
Lot Dimensions 73x139x73x139
Property Description
Five bedroom / Four bath home. Freshly painted walls, doors and trim. NEW: luxury vinyl plank flooring, LG frig, Bosch dishwasher, LG washer/dryer, GE oven and micro, furnace and AC, water heater, sump pump motor, garage door and opener, exterior lighting, shutters. [SEE COMPLETE LIST OF UPDATES ONLINE OR ASK AGENT FOR INFO!] Lovely backyard retaining wall and plantings. Bright rec room and storage in lower level, plus workroom with built-in shelving. Great location at cul-de-sac, sidewalks, mature trees. Security system, sprinkling system. Home has been fastidiously cared for by same owner since construction, continuously updated and improved. Near parks, shopping, airport, schools, 10 min to downtown. Buyer to verify all info.
Location
State MI
County Kent
Area Grand Rapids - G
Direction Breton Road to Brook, east on Brook to Breton Valley, south to home.
Rooms
Basement Daylight, Full
Interior
Interior Features Ceiling Fans, Garage Door Opener, Security System, Wood Floor, Eat-in Kitchen, Pantry
Heating Forced Air, Natural Gas
Cooling Central Air
Fireplaces Number 1
Fireplaces Type Gas Log, Family
Fireplace true
Window Features Storms,Screens,Window Treatments
Appliance Dryer, Washer, Dishwasher, Microwave, Oven, Refrigerator
Laundry Laundry Room, Main Level
Exterior
Exterior Feature Porch(es), Deck(s)
Parking Features Attached, Concrete, Driveway
Garage Spaces 2.0
Utilities Available Public Water Available, Public Sewer Available, Natural Gas Available, Electric Available, Cable Available, Broadband Available, Natural Gas Connected, High-Speed Internet Connected, Cable Connected
View Y/N No
Street Surface Paved
Garage Yes
Building
Lot Description Level, Sidewalk
Story 2
Sewer Public Sewer
Water Public
Architectural Style Traditional
Structure Type Vinyl Siding
New Construction No
Schools
School District Kentwood
Others
Tax ID 411315352003
Acceptable Financing Cash, Conventional
Listing Terms Cash, Conventional
Read Less
Want to know what your home might be worth? Contact us for a FREE valuation!

Our team is ready to help you sell your home for the highest possible price ASAP






